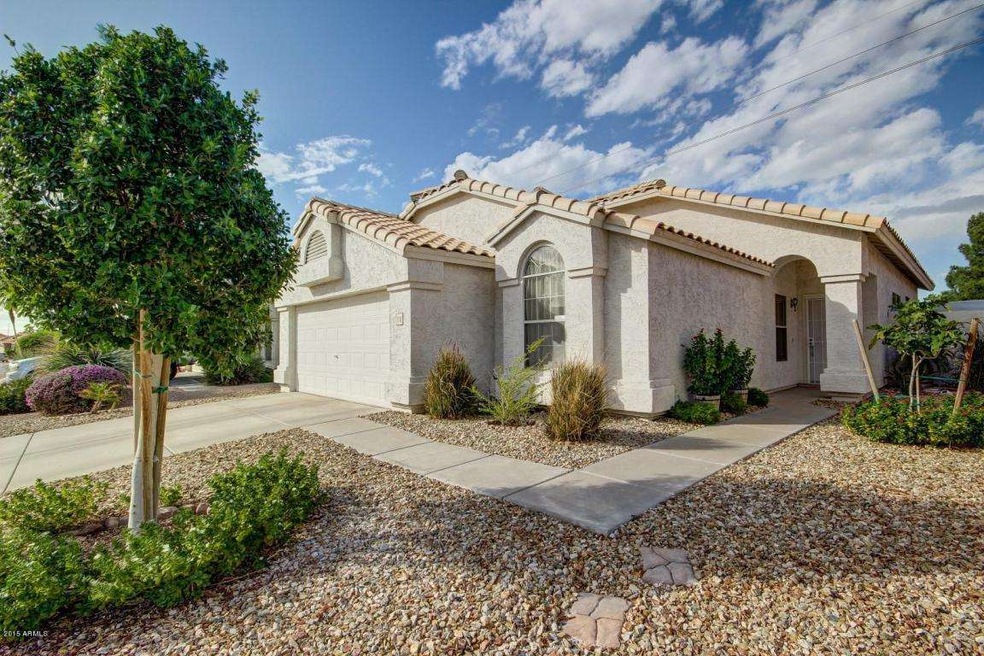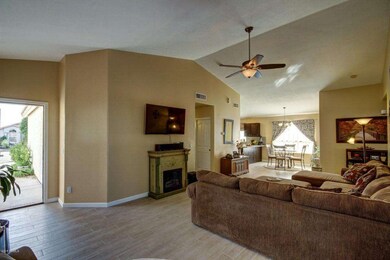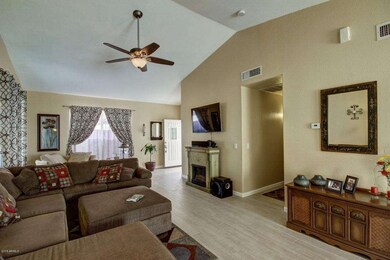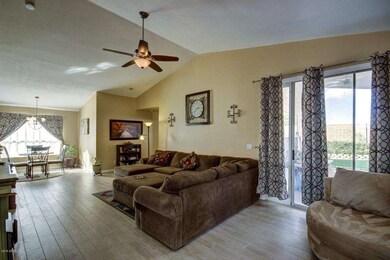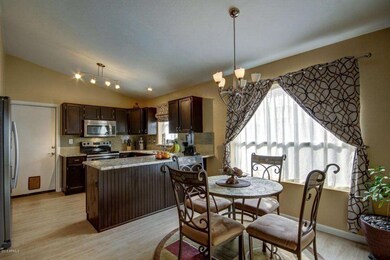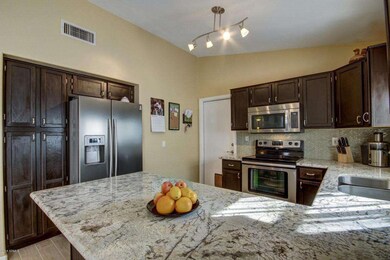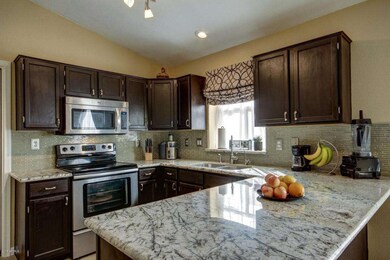
1770 W Derringer Way Chandler, AZ 85286
Central Ridge NeighborhoodHighlights
- Vaulted Ceiling
- Covered patio or porch
- Eat-In Kitchen
- Bogle Junior High School Rated A
- 2 Car Direct Access Garage
- Double Pane Windows
About This Home
As of November 2019Immaculately kept 3 bedroom, 2 bath home in a highly desirable South Chandler neighborhood. Spacious layout (Not the same floor plan as every other home for sale), large open great room, split bedroom floor plan, master bath has double sinks, granite counter, separate tub & shower. Completely remodeled and looks like a brand new home, freshly painted, wood like ceramic tile floors through out and new base boards. Kitchen is light and bright with granite counters, stainless appliances and espresso finished cabinets. Beautiful yard for the gardener looking for great soil to grow amazing plants. North/ South facing home with no homes behind. Large community park. Close to 101 & 202 Freeways. Owner willing to rent the home back for 6 months
Last Agent to Sell the Property
Realty ONE Group License #BR037843000 Listed on: 11/05/2015
Last Buyer's Agent
Jeff Hollis
Berkshire Hathaway HomeServices Arizona Properties License #SA541382000
Home Details
Home Type
- Single Family
Est. Annual Taxes
- $1,270
Year Built
- Built in 1995
Lot Details
- 5,053 Sq Ft Lot
- Desert faces the front of the property
- Block Wall Fence
- Grass Covered Lot
Parking
- 2 Car Direct Access Garage
- Garage Door Opener
Home Design
- Wood Frame Construction
- Tile Roof
- Stucco
Interior Spaces
- 1,399 Sq Ft Home
- 1-Story Property
- Vaulted Ceiling
- Ceiling Fan
- Double Pane Windows
- Tile Flooring
Kitchen
- Eat-In Kitchen
- Breakfast Bar
- Built-In Microwave
- Dishwasher
Bedrooms and Bathrooms
- 3 Bedrooms
- Walk-In Closet
- Primary Bathroom is a Full Bathroom
- 2 Bathrooms
- Dual Vanity Sinks in Primary Bathroom
- Bathtub With Separate Shower Stall
Laundry
- Laundry in Garage
- Washer and Dryer Hookup
Schools
- Connolly Middle Elementary School
- Bogle Junior High School
- Hamilton High School
Utilities
- Refrigerated Cooling System
- Heating System Uses Natural Gas
- High Speed Internet
- Cable TV Available
Additional Features
- No Interior Steps
- Covered patio or porch
Listing and Financial Details
- Tax Lot 3
- Assessor Parcel Number 303-26-556
Community Details
Overview
- Property has a Home Owners Association
- Sentry Property Mgt Association, Phone Number (480) 283-3095
- Built by Continental
- Silverton Ranch Subdivision
- FHA/VA Approved Complex
Recreation
- Bike Trail
Ownership History
Purchase Details
Purchase Details
Home Financials for this Owner
Home Financials are based on the most recent Mortgage that was taken out on this home.Purchase Details
Home Financials for this Owner
Home Financials are based on the most recent Mortgage that was taken out on this home.Purchase Details
Home Financials for this Owner
Home Financials are based on the most recent Mortgage that was taken out on this home.Purchase Details
Home Financials for this Owner
Home Financials are based on the most recent Mortgage that was taken out on this home.Purchase Details
Home Financials for this Owner
Home Financials are based on the most recent Mortgage that was taken out on this home.Similar Homes in Chandler, AZ
Home Values in the Area
Average Home Value in this Area
Purchase History
| Date | Type | Sale Price | Title Company |
|---|---|---|---|
| Interfamily Deed Transfer | -- | None Available | |
| Warranty Deed | $305,000 | Greystone Title Agency Llc | |
| Warranty Deed | $238,000 | Driggs Title Agency Inc | |
| Interfamily Deed Transfer | -- | Arizona Title Agency Inc | |
| Corporate Deed | $98,481 | First American Title | |
| Corporate Deed | -- | First American Title |
Mortgage History
| Date | Status | Loan Amount | Loan Type |
|---|---|---|---|
| Open | $255,000 | New Conventional | |
| Previous Owner | $228,000 | New Conventional | |
| Previous Owner | $226,100 | New Conventional | |
| Previous Owner | $15,000 | Unknown | |
| Previous Owner | $150,000 | Fannie Mae Freddie Mac | |
| Previous Owner | $124,359 | FHA | |
| Previous Owner | $123,785 | FHA | |
| Previous Owner | $25,000 | No Value Available | |
| Previous Owner | $97,648 | FHA |
Property History
| Date | Event | Price | Change | Sq Ft Price |
|---|---|---|---|---|
| 05/18/2025 05/18/25 | Pending | -- | -- | -- |
| 05/14/2025 05/14/25 | Price Changed | $469,900 | -2.1% | $336 / Sq Ft |
| 04/30/2025 04/30/25 | For Sale | $479,900 | +57.3% | $343 / Sq Ft |
| 11/13/2019 11/13/19 | Sold | $305,000 | +1.7% | $218 / Sq Ft |
| 10/14/2019 10/14/19 | Pending | -- | -- | -- |
| 10/12/2019 10/12/19 | For Sale | $300,000 | -1.6% | $214 / Sq Ft |
| 09/10/2019 09/10/19 | Off Market | $305,000 | -- | -- |
| 08/31/2019 08/31/19 | Pending | -- | -- | -- |
| 08/29/2019 08/29/19 | For Sale | $300,000 | +26.1% | $214 / Sq Ft |
| 12/31/2015 12/31/15 | Sold | $238,000 | -0.8% | $170 / Sq Ft |
| 11/12/2015 11/12/15 | Pending | -- | -- | -- |
| 11/12/2015 11/12/15 | Price Changed | $239,900 | +2.1% | $171 / Sq Ft |
| 11/04/2015 11/04/15 | For Sale | $234,900 | -- | $168 / Sq Ft |
Tax History Compared to Growth
Tax History
| Year | Tax Paid | Tax Assessment Tax Assessment Total Assessment is a certain percentage of the fair market value that is determined by local assessors to be the total taxable value of land and additions on the property. | Land | Improvement |
|---|---|---|---|---|
| 2025 | $1,586 | $20,639 | -- | -- |
| 2024 | $1,553 | $19,656 | -- | -- |
| 2023 | $1,553 | $32,600 | $6,520 | $26,080 |
| 2022 | $1,498 | $24,380 | $4,870 | $19,510 |
| 2021 | $1,570 | $22,700 | $4,540 | $18,160 |
| 2020 | $1,563 | $20,880 | $4,170 | $16,710 |
| 2019 | $1,504 | $19,560 | $3,910 | $15,650 |
| 2018 | $1,456 | $18,570 | $3,710 | $14,860 |
| 2017 | $1,357 | $17,750 | $3,550 | $14,200 |
| 2016 | $1,307 | $16,970 | $3,390 | $13,580 |
| 2015 | $1,267 | $15,210 | $3,040 | $12,170 |
Agents Affiliated with this Home
-
Chris Allen

Seller's Agent in 2025
Chris Allen
72SOLD
(480) 206-8403
1 in this area
83 Total Sales
-
Chris Baker

Seller Co-Listing Agent in 2025
Chris Baker
72SOLD
(480) 239-7890
195 Total Sales
-
Michelle Oliver

Seller's Agent in 2019
Michelle Oliver
My Home Group
(602) 828-6715
13 Total Sales
-
Bret Johnson

Buyer's Agent in 2019
Bret Johnson
Real Broker
(480) 775-7700
195 Total Sales
-
John Cionci

Seller's Agent in 2015
John Cionci
Realty One Group
(480) 216-0900
51 Total Sales
-

Buyer's Agent in 2015
Jeff Hollis
Berkshire Hathaway HomeServices Arizona Properties
Map
Source: Arizona Regional Multiple Listing Service (ARMLS)
MLS Number: 5358203
APN: 303-26-556
- 1770 W Browning Way
- 655 S Dobson Rd Unit 216
- 1217 S Longmore Ct
- 972 S Gardner Dr
- 1625 W Gunstock Loop
- 1392 W Kesler Ln
- 1721 W Gunstock Loop
- 1432 W Hopi Dr
- 1470 S Villas Ct
- 900 S 94th St Unit 1166
- 900 S 94th St Unit 1204
- 900 S 94th St Unit 1203
- 1882 W Wildhorse Dr
- 2183 W Hawken Way
- 1282 W Kesler Ln
- 1254 W Browning Way
- 1591 S Sycamore Place
- 874 S Comanche Ct
- 1563 S Pennington Dr
- 1231 W Hawken Way
