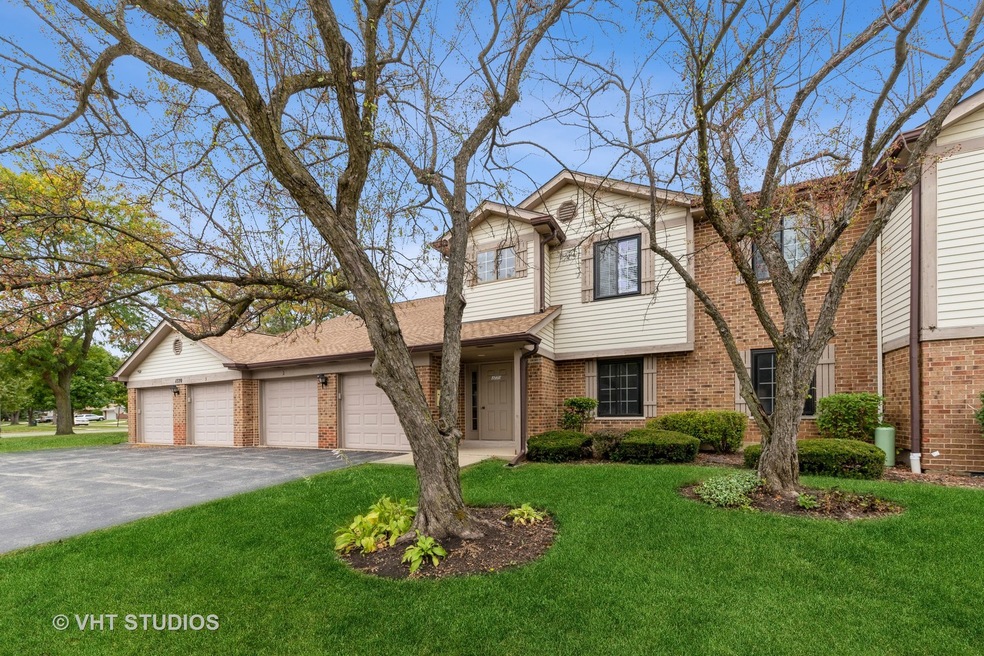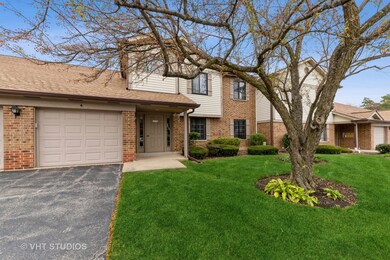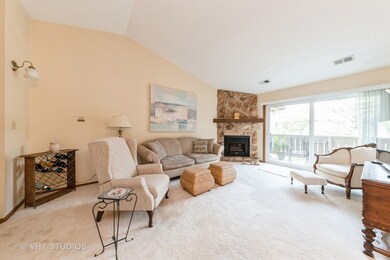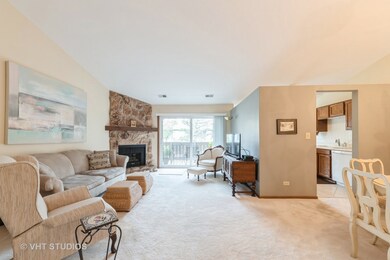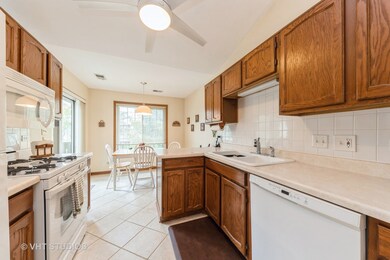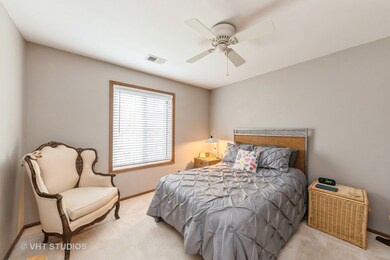
1770 W Partridge Ln Unit 4 Arlington Heights, IL 60004
Highlights
- Balcony
- 1 Car Attached Garage
- Walk-In Closet
- Buffalo Grove High School Rated A+
- Intercom
- Laundry Room
About This Home
As of December 2024WOW..Their loss is your gain. Perfect location to move right in to this beautifully maintained 2nd floor manor home. Vaulted ceilings in the spacious living room with combined dining area and cozy gas fireplace. Sliding glass doors lead out to the private balcony. Fully applianced kitchen has a breakfast nook with second access to the balcony plus an attached storage room. Bedrooms are generous in size, primary bedroom with a walk in closet. Remolded bath has a step in shower. Full size washer & dryer in the unit. This fantastic home includes an attached 1 car garage and is situated minutes to Rt53-Long Grove walking path, Nichol Knoll Golf Club along with plenty of shops and dining. All mechanicals are less than 5 years old for piece of mind. View it today!
Last Agent to Sell the Property
Baird & Warner License #471012687 Listed on: 11/07/2024

Property Details
Home Type
- Condominium
Est. Annual Taxes
- $3,429
Year Built
- 1987
HOA Fees
- $276 Monthly HOA Fees
Parking
- 1 Car Attached Garage
- Garage Door Opener
- Driveway
- Parking Included in Price
Home Design
- Villa
- Asphalt Roof
- Concrete Perimeter Foundation
Interior Spaces
- 1,150 Sq Ft Home
- 2-Story Property
- Ceiling Fan
- Gas Log Fireplace
- Entrance Foyer
- Family Room
- Living Room with Fireplace
- Combination Dining and Living Room
- Storage
- Intercom
Kitchen
- Gas Oven
- Gas Cooktop
- Microwave
- Dishwasher
- Disposal
Flooring
- Carpet
- Ceramic Tile
Bedrooms and Bathrooms
- 2 Bedrooms
- 2 Potential Bedrooms
- Walk-In Closet
- 1 Full Bathroom
Laundry
- Laundry Room
- Washer and Dryer Hookup
Outdoor Features
- Balcony
Schools
- Edgar A Poe Elementary School
- Cooper Middle School
- Buffalo Grove High School
Utilities
- Forced Air Heating and Cooling System
- Heating System Uses Natural Gas
- Lake Michigan Water
- Gas Water Heater
Listing and Financial Details
- Senior Tax Exemptions
- Homeowner Tax Exemptions
Community Details
Overview
- Association fees include insurance, exterior maintenance, lawn care, scavenger, snow removal
- 4 Units
- Pheasant Trail Subdivision
Pet Policy
- Limit on the number of pets
- Dogs and Cats Allowed
Security
- Storm Screens
Ownership History
Purchase Details
Home Financials for this Owner
Home Financials are based on the most recent Mortgage that was taken out on this home.Purchase Details
Similar Homes in the area
Home Values in the Area
Average Home Value in this Area
Purchase History
| Date | Type | Sale Price | Title Company |
|---|---|---|---|
| Deed | $243,000 | Old Republic Title | |
| Deed | $243,000 | Old Republic Title | |
| Interfamily Deed Transfer | -- | Attorneys Title Guaranty Fun |
Mortgage History
| Date | Status | Loan Amount | Loan Type |
|---|---|---|---|
| Open | $225,990 | New Conventional | |
| Closed | $225,990 | New Conventional |
Property History
| Date | Event | Price | Change | Sq Ft Price |
|---|---|---|---|---|
| 12/18/2024 12/18/24 | Sold | $243,000 | -0.8% | $211 / Sq Ft |
| 11/16/2024 11/16/24 | Pending | -- | -- | -- |
| 11/07/2024 11/07/24 | For Sale | $245,000 | -- | $213 / Sq Ft |
Tax History Compared to Growth
Tax History
| Year | Tax Paid | Tax Assessment Tax Assessment Total Assessment is a certain percentage of the fair market value that is determined by local assessors to be the total taxable value of land and additions on the property. | Land | Improvement |
|---|---|---|---|---|
| 2024 | $824 | $16,910 | $2,778 | $14,132 |
| 2023 | $824 | $16,910 | $2,778 | $14,132 |
| 2022 | $824 | $16,910 | $2,778 | $14,132 |
| 2021 | $929 | $14,038 | $385 | $13,653 |
| 2020 | $842 | $14,038 | $385 | $13,653 |
| 2019 | $843 | $15,582 | $385 | $15,197 |
| 2018 | $1,712 | $11,905 | $308 | $11,597 |
| 2017 | $909 | $11,905 | $308 | $11,597 |
| 2016 | $1,566 | $11,905 | $308 | $11,597 |
| 2015 | $1,789 | $9,791 | $1,311 | $8,480 |
| 2014 | $1,726 | $9,791 | $1,311 | $8,480 |
| 2013 | $1,643 | $9,791 | $1,311 | $8,480 |
Agents Affiliated with this Home
-
Paty Boyle Barnett

Seller's Agent in 2024
Paty Boyle Barnett
Baird Warner
(847) 338-4005
14 Total Sales
-
Monica Hatter

Buyer's Agent in 2024
Monica Hatter
Keller Williams Success Realty
(847) 204-5654
74 Total Sales
Map
Source: Midwest Real Estate Data (MRED)
MLS Number: 12205770
APN: 03-06-100-018-1128
- 1650 W Partridge Ln Unit 2
- 1670 W Partridge Ln Unit 5
- 1631 W Partridge Ct Unit 8
- 4210 N Mallard Dr Unit 3
- 1755 W Partridge Ln Unit 3
- 1611 W Partridge Ct Unit 8
- 1515 W Pheasant Trail Ln Unit 5
- 1435 W Partridge Ln Unit 6
- 1411 W Partridge Ln Unit 4
- 3907 New Haven Ave
- 1825 W Spring Ridge Dr
- 2221 W Nichols Rd Unit A
- 4214 Bonhill Dr Unit 3E
- 4259 Jennifer Ln Unit 2D
- 1713 Brookside Ln
- 1191 E Barberry Ln Unit E
- 4016 N Terramere Ave
- 1247 E Canterbury Trail Unit 63
- 707 W Nichols Rd
- 2165 N Dogwood Ln Unit 46A
