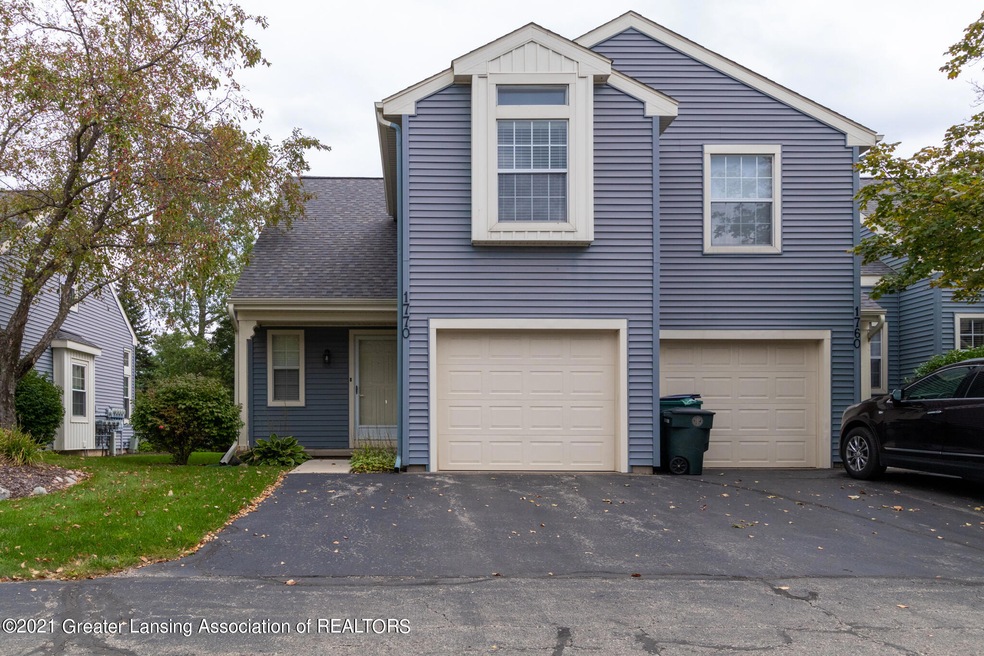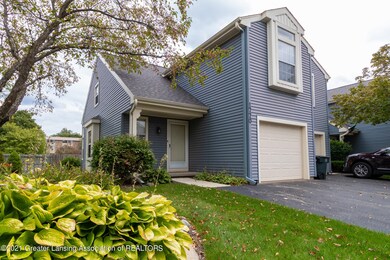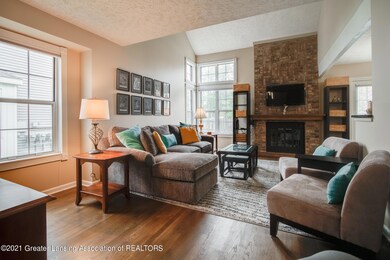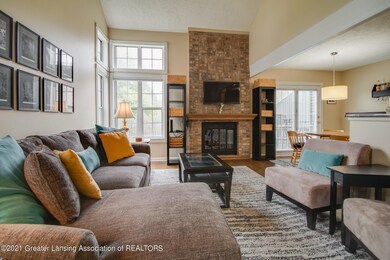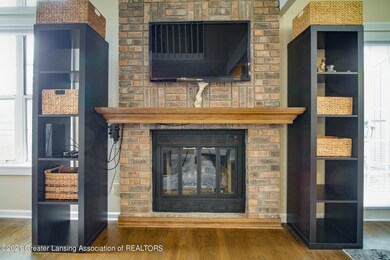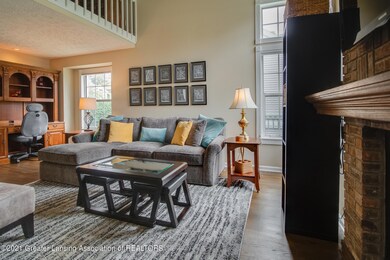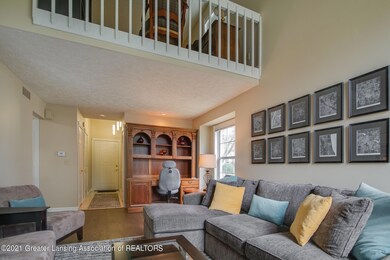
1770 Whitegate Ln Unit 17 East Lansing, MI 48823
Highlights
- Open Floorplan
- Deck
- Wood Flooring
- Whitehills Elementary School Rated A
- Vaulted Ceiling
- Granite Countertops
About This Home
As of October 2021Stunning end unit in highly sought after Whitehills Neighborhood is ready to be yours! This updated condo has 2 bedrooms, 1.5 baths, attached garage, and full basement. Gracious entry with ceramic tile flooring, high ceilings & beautiful chandelier welcome you into the open floorplan. Floor to ceiling brick gas fireplaced is flanked by windows for plenty of natural light. Dining area features hardwood flooring, and access to private deck that creates a wonderful entertainment space. Kitchen has been tastefully updated and includes granite countertops & breakfast bar. Upstairs has loft area & both bedrooms with primary being attached to full bath. Basement is full and ready to be finished! Association fees include: Water, sewer, trash, snow removal, lawn care, exterior maintenance, liability and fire insurance. Immaculately maintained & perfect location- make this a must see.
Last Agent to Sell the Property
Jamie Bates Homes
RE/MAX RE Professionals Okemos Listed on: 09/21/2021
Property Details
Home Type
- Condominium
Est. Annual Taxes
- $2,783
Year Built
- Built in 1984
HOA Fees
- $270 Monthly HOA Fees
Parking
- 1 Car Garage
Home Design
- Shingle Roof
- Vinyl Siding
Interior Spaces
- 1,240 Sq Ft Home
- 2-Story Property
- Open Floorplan
- Vaulted Ceiling
- Ceiling Fan
- Chandelier
- Fireplace With Glass Doors
- Fireplace Features Masonry
- Gas Fireplace
- Living Room with Fireplace
- Dining Room
Kitchen
- Breakfast Bar
- Electric Oven
- Electric Range
- Microwave
- Dishwasher
- Granite Countertops
- Disposal
Flooring
- Wood
- Carpet
- Tile
Bedrooms and Bathrooms
- 2 Bedrooms
- Dual Closets
Laundry
- Washer and Dryer
- Sink Near Laundry
Basement
- Basement Fills Entire Space Under The House
- Sump Pump
- Laundry in Basement
- Natural lighting in basement
Home Security
Outdoor Features
- Deck
- Rain Gutters
- Porch
Utilities
- Humidifier
- Forced Air Heating and Cooling System
- 100 Amp Service
- Gas Water Heater
Community Details
Overview
- Association fees include water, trash, snow removal, sewer, liability insurance, lawn care, fire insurance, exterior maintenance
- Whitegate Condominiums Association
- Whitegate Subdivision
Recreation
- Snow Removal
Security
- Fire and Smoke Detector
Ownership History
Purchase Details
Home Financials for this Owner
Home Financials are based on the most recent Mortgage that was taken out on this home.Purchase Details
Home Financials for this Owner
Home Financials are based on the most recent Mortgage that was taken out on this home.Purchase Details
Home Financials for this Owner
Home Financials are based on the most recent Mortgage that was taken out on this home.Purchase Details
Home Financials for this Owner
Home Financials are based on the most recent Mortgage that was taken out on this home.Purchase Details
Home Financials for this Owner
Home Financials are based on the most recent Mortgage that was taken out on this home.Purchase Details
Home Financials for this Owner
Home Financials are based on the most recent Mortgage that was taken out on this home.Purchase Details
Home Financials for this Owner
Home Financials are based on the most recent Mortgage that was taken out on this home.Purchase Details
Home Financials for this Owner
Home Financials are based on the most recent Mortgage that was taken out on this home.Purchase Details
Home Financials for this Owner
Home Financials are based on the most recent Mortgage that was taken out on this home.Purchase Details
Similar Homes in East Lansing, MI
Home Values in the Area
Average Home Value in this Area
Purchase History
| Date | Type | Sale Price | Title Company |
|---|---|---|---|
| Warranty Deed | $161,000 | None Available | |
| Warranty Deed | $125,000 | None Available | |
| Warranty Deed | $90,000 | None Available | |
| Warranty Deed | $137,500 | Tri Title Agency Llc | |
| Warranty Deed | $139,900 | Metropolitan Title Company | |
| Warranty Deed | $127,000 | Trans | |
| Warranty Deed | $118,000 | Midstate Title Company | |
| Warranty Deed | -- | -- | |
| Warranty Deed | $107,000 | Midstate Title Company | |
| Deed | $95,000 | -- |
Mortgage History
| Date | Status | Loan Amount | Loan Type |
|---|---|---|---|
| Open | $25,000 | Credit Line Revolving | |
| Open | $75,000 | New Conventional | |
| Previous Owner | $118,750 | New Conventional | |
| Previous Owner | $50,000 | No Value Available | |
| Previous Owner | $102,400 | Unknown | |
| Previous Owner | $110,000 | No Value Available | |
| Previous Owner | $139,900 | No Value Available | |
| Previous Owner | $85,000 | No Value Available | |
| Previous Owner | $106,200 | No Value Available | |
| Previous Owner | $101,650 | No Value Available |
Property History
| Date | Event | Price | Change | Sq Ft Price |
|---|---|---|---|---|
| 10/22/2021 10/22/21 | Sold | $161,000 | +0.7% | $130 / Sq Ft |
| 09/23/2021 09/23/21 | Pending | -- | -- | -- |
| 09/21/2021 09/21/21 | For Sale | $159,900 | +24.9% | $129 / Sq Ft |
| 04/20/2016 04/20/16 | Sold | $128,000 | -1.5% | $103 / Sq Ft |
| 03/13/2016 03/13/16 | Pending | -- | -- | -- |
| 02/29/2016 02/29/16 | For Sale | $129,900 | +44.3% | $105 / Sq Ft |
| 12/14/2012 12/14/12 | Sold | $90,000 | 0.0% | $73 / Sq Ft |
| 11/09/2012 11/09/12 | Pending | -- | -- | -- |
| 10/22/2012 10/22/12 | For Sale | $90,000 | -- | $73 / Sq Ft |
Tax History Compared to Growth
Tax History
| Year | Tax Paid | Tax Assessment Tax Assessment Total Assessment is a certain percentage of the fair market value that is determined by local assessors to be the total taxable value of land and additions on the property. | Land | Improvement |
|---|---|---|---|---|
| 2024 | $30 | $65,500 | $0 | $65,500 |
| 2023 | $3,332 | $61,800 | $0 | $61,800 |
| 2022 | $3,193 | $57,500 | $0 | $57,500 |
| 2021 | $2,904 | $55,400 | $0 | $55,400 |
| 2020 | $2,872 | $50,800 | $0 | $50,800 |
| 2019 | $2,784 | $51,100 | $0 | $51,100 |
| 2018 | $3,044 | $49,200 | $0 | $49,200 |
| 2017 | $2,965 | $48,900 | $0 | $48,900 |
| 2016 | -- | $46,200 | $0 | $46,200 |
| 2015 | -- | $42,500 | $0 | $0 |
| 2014 | -- | $39,700 | $0 | $0 |
Agents Affiliated with this Home
-
J
Seller's Agent in 2021
Jamie Bates Homes
RE/MAX Michigan
-
Cassie Stolz

Seller Co-Listing Agent in 2021
Cassie Stolz
RE/MAX Michigan
(517) 648-5327
8 in this area
143 Total Sales
-
James Kost

Buyer's Agent in 2021
James Kost
Coldwell Banker Professionals-E.L.
(517) 881-8414
26 in this area
155 Total Sales
-
Ruza Paripovic

Seller's Agent in 2016
Ruza Paripovic
RE/MAX Michigan
(517) 775-0492
7 in this area
48 Total Sales
-
Lynne VanDeventer

Buyer's Agent in 2016
Lynne VanDeventer
Coldwell Banker Professionals -Okemos
(517) 492-3274
176 in this area
809 Total Sales
-
K
Seller's Agent in 2012
Karen Quinn
Berkshire Hathaway HomeServices
Map
Source: Greater Lansing Association of Realtors®
MLS Number: 259844
APN: 20-02-07-214-117
- 5900 N Hagadorn Rd
- 5900 Hagadorn Lot C Rd
- 1057 Applegate Ln
- 1523 Winchell Ct Unit 6
- 1539 N Hagadorn Rd Unit 1A
- 3021 Birch Row Dr Unit 14
- 2932 Crestwood Dr
- 6018 Horizon Dr
- 5939 Highgate Ave
- 1346 Dennison Rd
- 6164 Cobblers Dr
- 6046 Porter Ave
- 6211 Cobblers Dr
- 6108 Skyline Dr
- 1613 Parkvale Ave
- 1424 Cedarhill Dr
- 753 E Saginaw St
- 1511 Hitching Post Rd
- 6046 Dawn Ave
- 1635 Woodside Dr
