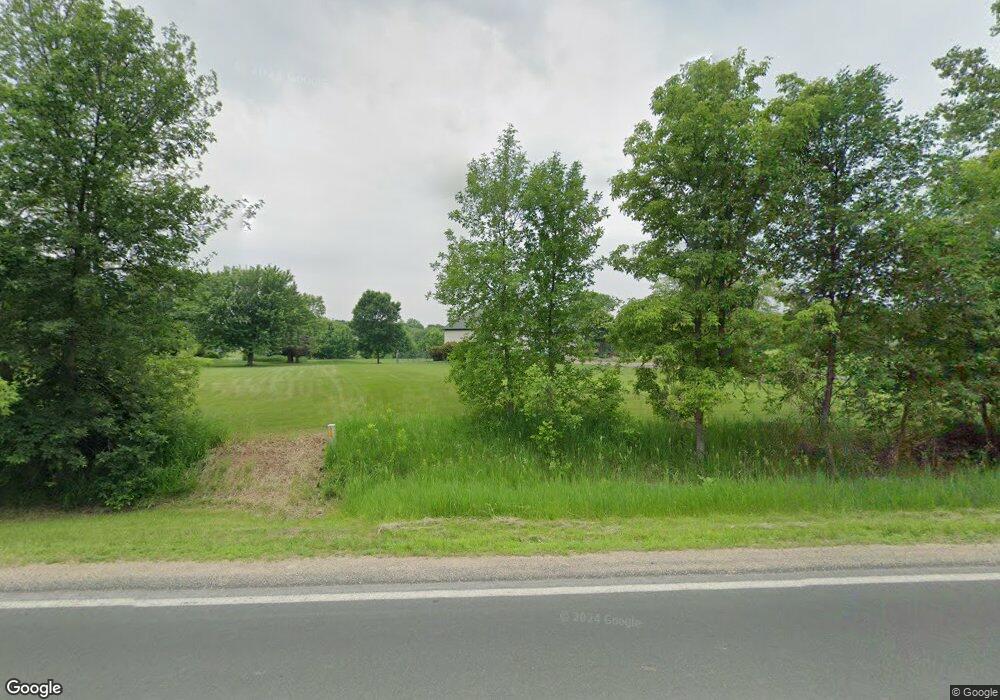17700 Mushtown Rd Prior Lake, MN 55372
Estimated Value: $812,887 - $878,000
5
Beds
4
Baths
4,766
Sq Ft
$179/Sq Ft
Est. Value
About This Home
This home is located at 17700 Mushtown Rd, Prior Lake, MN 55372 and is currently estimated at $855,472, approximately $179 per square foot. 17700 Mushtown Rd is a home located in Scott County with nearby schools including Five Hawks Elementary School, Hidden Oaks Middle School, and Twin Oaks Middle School.
Ownership History
Date
Name
Owned For
Owner Type
Purchase Details
Closed on
Jul 26, 2022
Sold by
Ann C Harkin Revocable Living Trust
Bought by
Blume Nicholas R and Tauer Jeffery T
Current Estimated Value
Home Financials for this Owner
Home Financials are based on the most recent Mortgage that was taken out on this home.
Original Mortgage
$525,000
Outstanding Balance
$502,674
Interest Rate
5.7%
Mortgage Type
New Conventional
Estimated Equity
$352,798
Purchase Details
Closed on
Jan 26, 2021
Sold by
Harkin Ann C
Bought by
Harkin Ann C and The Ann C Harkin Revocable Liv
Purchase Details
Closed on
Oct 10, 2020
Sold by
Thompson Christopher and Thompson Cassidy Louise
Bought by
Harkin Ann C
Home Financials for this Owner
Home Financials are based on the most recent Mortgage that was taken out on this home.
Original Mortgage
$360,000
Interest Rate
2.8%
Mortgage Type
New Conventional
Purchase Details
Closed on
Apr 16, 2020
Sold by
Sammis Stephen W and Sammis Michelle M
Bought by
Thompson Christopher and Thompson Cassidy Louise
Home Financials for this Owner
Home Financials are based on the most recent Mortgage that was taken out on this home.
Original Mortgage
$510,340
Interest Rate
3.3%
Mortgage Type
New Conventional
Purchase Details
Closed on
Jan 4, 2001
Sold by
Busselman Darwin W and Busselman Karen L
Bought by
Dammis Stephen W and Dammis Michelle M
Create a Home Valuation Report for This Property
The Home Valuation Report is an in-depth analysis detailing your home's value as well as a comparison with similar homes in the area
Home Values in the Area
Average Home Value in this Area
Purchase History
| Date | Buyer | Sale Price | Title Company |
|---|---|---|---|
| Blume Nicholas R | $750,000 | None Listed On Document | |
| Harkin Ann C | -- | None Available | |
| Harkin Ann C | $652,000 | Titlesmart Inc | |
| Thompson Christopher | $620,000 | Titlesmart Inc | |
| Dammis Stephen W | $79,900 | -- | |
| Harkin Ann Ann | $652,000 | -- |
Source: Public Records
Mortgage History
| Date | Status | Borrower | Loan Amount |
|---|---|---|---|
| Open | Blume Nicholas R | $525,000 | |
| Previous Owner | Harkin Ann C | $360,000 | |
| Previous Owner | Thompson Christopher | $510,340 | |
| Closed | Harkin Ann Ann | $360,000 |
Source: Public Records
Tax History Compared to Growth
Tax History
| Year | Tax Paid | Tax Assessment Tax Assessment Total Assessment is a certain percentage of the fair market value that is determined by local assessors to be the total taxable value of land and additions on the property. | Land | Improvement |
|---|---|---|---|---|
| 2025 | $5,632 | $717,800 | $261,500 | $456,300 |
| 2024 | $5,456 | $699,800 | $248,700 | $451,100 |
| 2023 | $5,446 | $653,200 | $234,700 | $418,500 |
| 2022 | $5,092 | $668,400 | $216,200 | $452,200 |
| 2021 | $5,056 | $535,900 | $172,500 | $363,400 |
| 2020 | $5,266 | $520,500 | $169,100 | $351,400 |
| 2019 | $5,370 | $524,500 | $165,000 | $359,500 |
| 2018 | $5,296 | $0 | $0 | $0 |
| 2016 | $5,490 | $0 | $0 | $0 |
| 2014 | -- | $0 | $0 | $0 |
Source: Public Records
Map
Nearby Homes
- 17660 Jett Cir SE
- 4796 Bennett St SE
- Parkwood Estates Madison Spec Plan at Parkwood Estates
- Parkwood Estates Brooke Model Plan at Parkwood Estates
- 4980 Kyla Way SE
- 4956 Bennett St SE
- 18076 Wellington Ave
- 17140 Horizon Trail SE
- 5475 Trailhead Ln SE
- 4640 Oakwood Cir SE
- 17325 Panama Ave
- 17365 River Birch Place Unit 176
- 17125 Maple Ln SW
- 17345 River Birch Ln
- 16902 Wilderness Trail SE
- 17473 Deerfield Dr SE
- 4680 Tower St SE Unit 216
- 5421 Fawn Meadow Curve SE
- 17098 Adelmann St SE
- 4034 Heritage Ln SE
- 17750 Mushtown Rd
- 17600 Mushtown Rd
- xxxx Jackson Cir
- xx30 Jackson Cir
- 17756 Mushtown Rd
- 17652 Jett Cir SE
- 50XX Jackson Cir
- 17644 Jett Cir SE
- 5030 Jackson Cir
- 4801 Bennett St SE
- 17636 Jett Cir SE
- 4809 Bennett St SE
- 17890 Mushtown Rd
- 5007 Kyla Way SE
- 4991 Kyla Way SE
- 17628 Jett Cir SE
- 5050 Jackson Cir
- 4817 Bennett St SE
- 17800 Mushtown Rd
- 4983 Kyla Way SE
