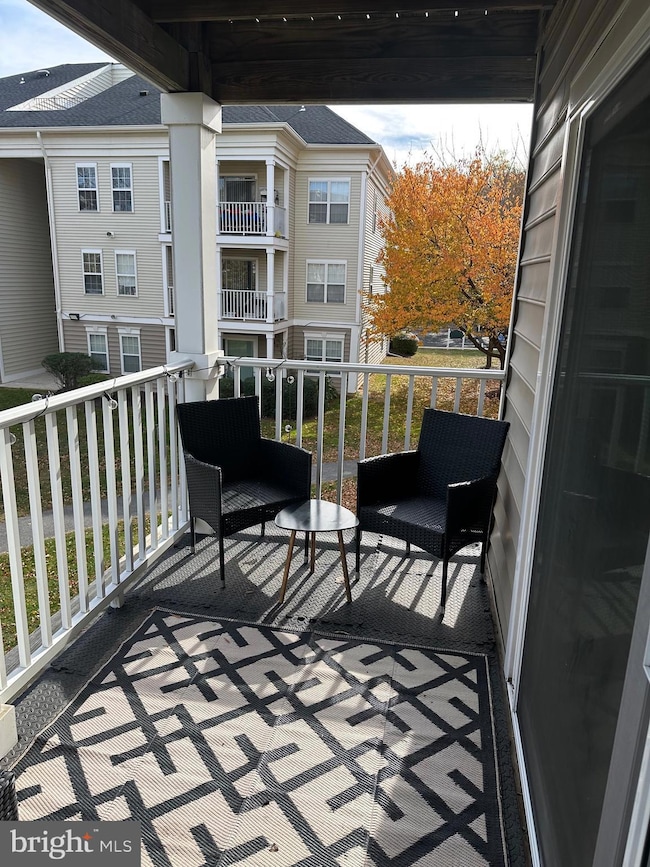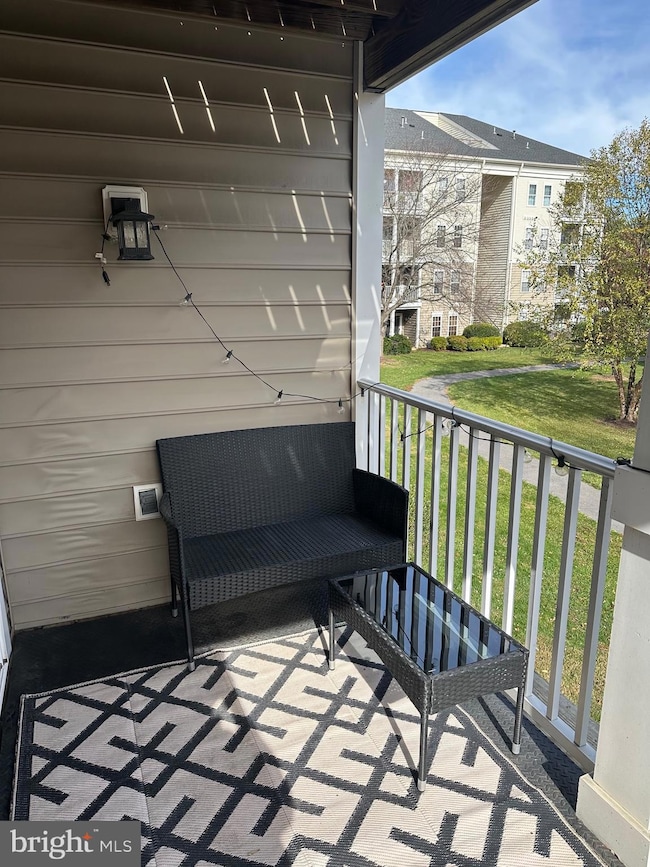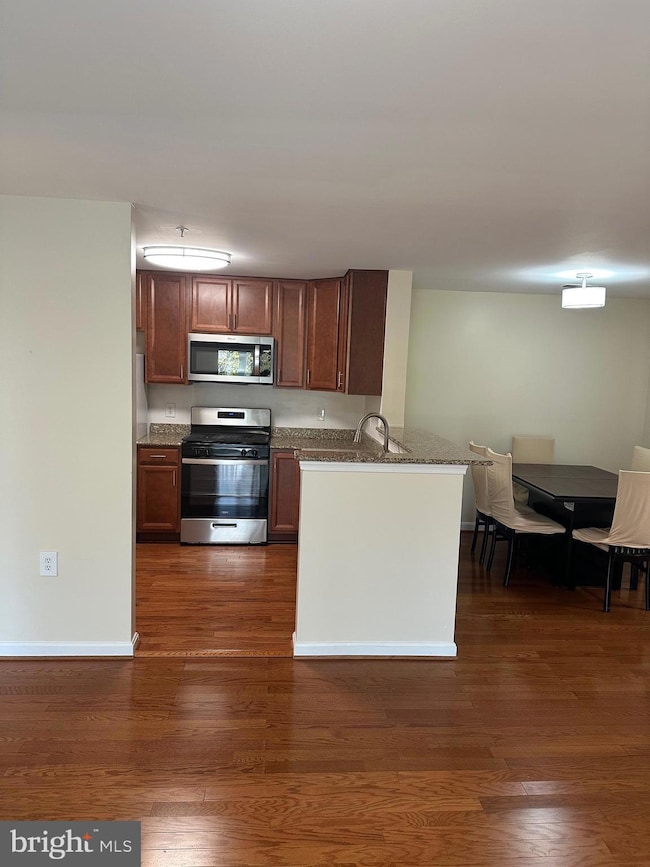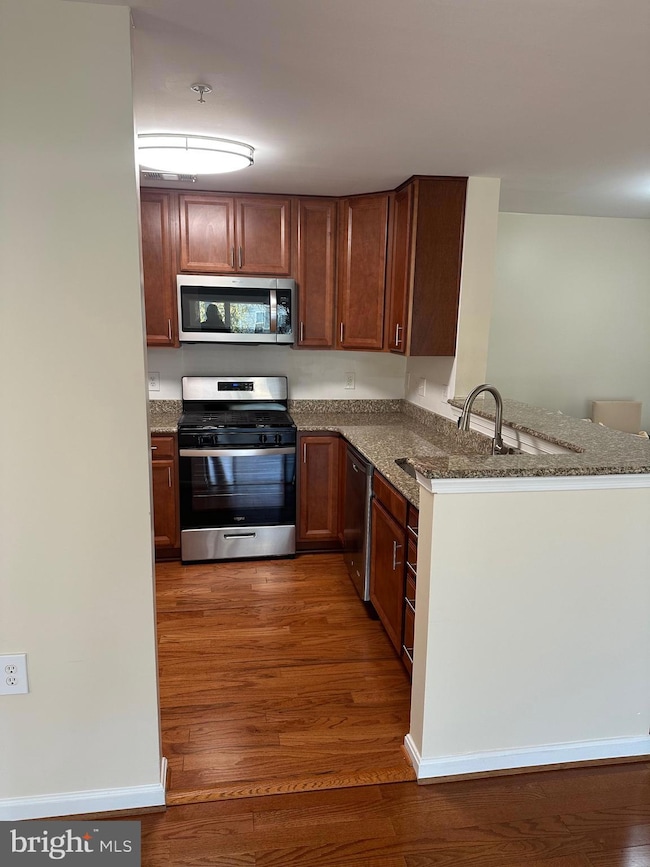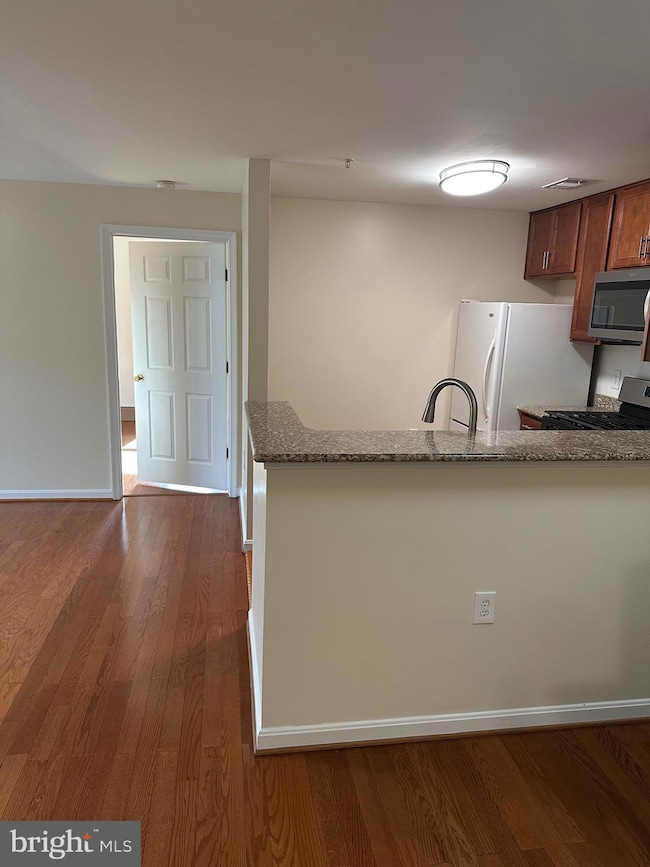17701 Kilmarnock Terrace Unit K Germantown, MD 20874
Estimated payment $2,114/month
Highlights
- Clubhouse
- Traditional Floor Plan
- Wood Flooring
- Great Seneca Creek Elementary Rated A-
- Traditional Architecture
- Community Pool
About This Home
This lovely one-level condo feels like home the moment you walk in—clean, comfortable, and truly move-in ready. Recent updates include replacement windows and six-panel interior doors. The spacious, kitchen offers excellent granite counter space and includes a dishwasher for added convenience. The open Living/Family Room features wood flooring and a sliding glass door leading to the private balcony. A separate dining area with wood floors provides additional space for entertaining. The full hall bath is conveniently located, and the separate laundry room includes a stacked washer and dryer. Enjoy the efficiency and comfort of gas heating and gas cooking. Parking is easy with one assigned space plus plenty of unassigned visitor parking throughout the community.
Listing Agent
(240) 832-4460 Patrick@patrickrutledge.com EXP Realty, LLC License #313432 Listed on: 11/08/2025

Property Details
Home Type
- Condominium
Est. Annual Taxes
- $2,910
Year Built
- Built in 1997
Lot Details
- 1 Common Wall
- West Facing Home
- Sprinkler System
- Property is in excellent condition
HOA Fees
Parking
- Parking Lot
Home Design
- Traditional Architecture
- Entry on the 1st floor
- Architectural Shingle Roof
- Aluminum Siding
Interior Spaces
- 949 Sq Ft Home
- Property has 1 Level
- Traditional Floor Plan
- Partially Furnished
- Family Room Off Kitchen
- Formal Dining Room
- Wood Flooring
Kitchen
- Kitchen in Efficiency Studio
- Built-In Range
- Built-In Microwave
- Dishwasher
- Disposal
Bedrooms and Bathrooms
- 2 Main Level Bedrooms
- En-Suite Bathroom
- Walk-In Closet
- 3 Full Bathrooms
- Bathtub with Shower
Laundry
- Laundry in unit
- Electric Front Loading Dryer
Accessible Home Design
- Doors swing in
Outdoor Features
- Balcony
- Playground
- Play Equipment
Utilities
- 90% Forced Air Heating and Cooling System
- Cooling System Utilizes Natural Gas
- Heating System Uses Bio Fuel
- Vented Exhaust Fan
- 120/240V
- 60+ Gallon Tank
- Approved Septic System
- Cable TV Available
Listing and Financial Details
- Assessor Parcel Number 160603181066
Community Details
Overview
- Association fees include lawn maintenance, insurance, exterior building maintenance, lawn care front, lawn care side, management, pool(s), recreation facility, trash
- Clopper Mill West HOA
- Low-Rise Condominium
- Brookstone Codm Community
- Brookstone Subdivision
- Property Manager
Amenities
- Clubhouse
Recreation
- Tennis Courts
- Community Basketball Court
- Community Pool
- Pool Membership Available
- Jogging Path
Pet Policy
- Breed Restrictions
Map
Home Values in the Area
Average Home Value in this Area
Tax History
| Year | Tax Paid | Tax Assessment Tax Assessment Total Assessment is a certain percentage of the fair market value that is determined by local assessors to be the total taxable value of land and additions on the property. | Land | Improvement |
|---|---|---|---|---|
| 2025 | $2,703 | $245,000 | $73,500 | $171,500 |
| 2024 | $2,703 | $228,333 | $0 | $0 |
| 2023 | $0 | $211,667 | $0 | $0 |
| 2022 | $1,572 | $195,000 | $58,500 | $136,500 |
| 2021 | $2,085 | $183,333 | $0 | $0 |
| 2020 | $1,823 | $171,667 | $0 | $0 |
| 2019 | $1,823 | $160,000 | $48,000 | $112,000 |
| 2018 | $1,768 | $160,000 | $48,000 | $112,000 |
| 2017 | $2,078 | $160,000 | $0 | $0 |
| 2016 | -- | $160,000 | $0 | $0 |
| 2015 | $1,250 | $160,000 | $0 | $0 |
| 2014 | $1,250 | $160,000 | $0 | $0 |
Property History
| Date | Event | Price | List to Sale | Price per Sq Ft |
|---|---|---|---|---|
| 11/08/2025 11/08/25 | For Sale | $275,000 | -- | $290 / Sq Ft |
Purchase History
| Date | Type | Sale Price | Title Company |
|---|---|---|---|
| Interfamily Deed Transfer | -- | None Available | |
| Interfamily Deed Transfer | -- | None Available | |
| Interfamily Deed Transfer | -- | Pinnacle Title & Escrow Inc | |
| Deed | $73,170 | -- |
Source: Bright MLS
MLS Number: MDMC2207276
APN: 06-03181066
- 13107 Millhaven Place Unit N
- 13642 Ansel Terrace
- 13622 Ansel Terrace
- 12914 Barleycorn Terrace
- 17904 Wheatridge Dr
- 18050 Chalet Dr
- 18131 Chalet Dr Unit 202
- 18141 Chalet Dr Unit 23103
- 18011 unit 102 Chalet Dr Unit 102
- 13257 Wonderland Way Unit 101
- 13203 Wonderland Way
- 18217 Swiss Cir Unit 3
- 18202 Chalet Dr Unit 1
- 13104 Wonderland Way Unit 1
- 13121 Wonderland Way
- 17416 Siever Ct
- 17305 Haverstraw Ct
- 13304 Rising Sun Ln
- 18312 Bailiwick Place
- 18708 Lake Mary Celeste Ln
- 13612 Ansel Terrace
- 18003 Mateny Rd
- 18110 Chalet Dr Unit 301
- 13205 Chalet Place Unit 301
- 13257 Wonderland Way Unit 101
- 18010 Chalet Dr Unit 203
- 18010 Chalet Dr Unit 204
- 18217 Swiss Cir Unit 3
- 13135 Dairymaid Dr Unit 101
- 18310 Timko Ln
- 13215 Dairymaid Dr Unit 302
- 13939 Bailiwick Terrace
- 13331 Rushing Water Way
- 18212 Coachmans Rd
- 13863 Bailiwick Terrace
- 18322 Woodhouse Ln
- 12815 Sutherby Ln
- 18704 Harmony Woods Ln
- 13400 Fountain Club Dr
- 18701 Sparkling Water Dr Unit H

