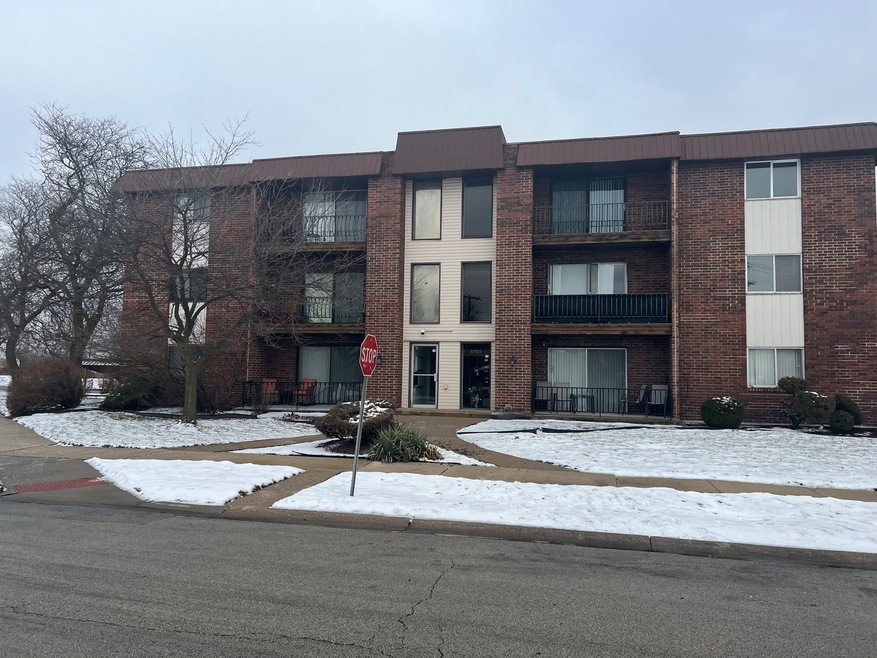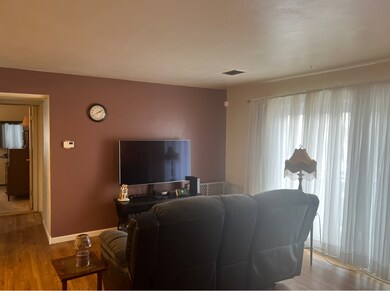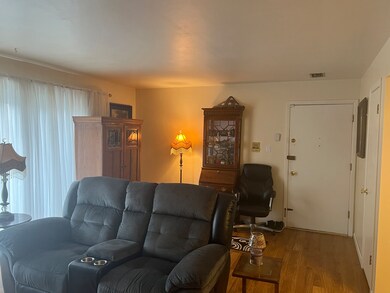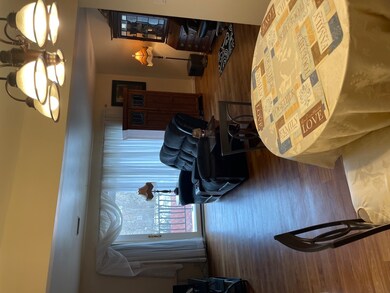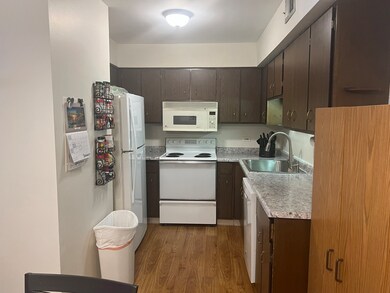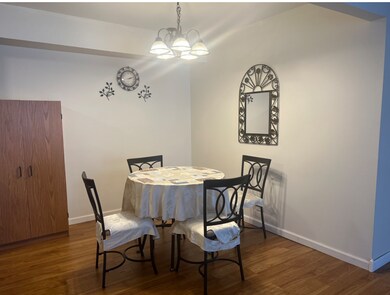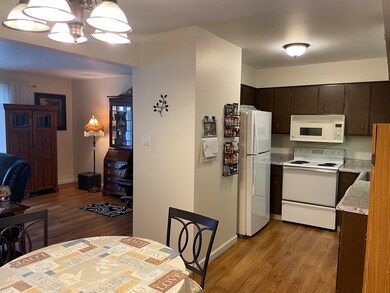
17701 Park Blvd Unit 202 Lansing, IL 60438
Highlights
- Corner Lot
- Living Room
- Central Air
- Intercom
- Resident Manager or Management On Site
- Combination Kitchen and Dining Room
About This Home
As of February 2025Well maintained, 2 bedroom - 1 Bath Condo that has a very nice kitchen/dining room combo. Vinyl flooring throughout main living spaces (carpet in Bedrooms), comes equipped with large closets in both bedrooms and a balcony to hang out and drink your morning coffee (when it is warm outside). Comes with one covered parking space (#202), a small storage unit (#202) and coin operated laundry room in the bldg. This property is perfect for investors looking to purchase a nice property that can create good cash flow. This property is an ideal spot for a first time home buyer, or someone looking to downsize! Close to shopping, restaurants, and highway access. Conveniently located close to the Illinois/Indiana Border. Don't miss out on your opportunity to invest in real estate, or to find a property that is cheaper than most rents!
Property Details
Home Type
- Condominium
Year Built
- Built in 1975
HOA Fees
- $195 Monthly HOA Fees
Home Design
- Brick Exterior Construction
Interior Spaces
- 900 Sq Ft Home
- 3-Story Property
- Living Room
- Combination Kitchen and Dining Room
- Intercom
Kitchen
- Built-In Oven
- Microwave
- Dishwasher
Bedrooms and Bathrooms
- 2 Bedrooms
- 2 Potential Bedrooms
- 1 Full Bathroom
Parking
- 1 Parking Space
- Driveway
- Uncovered Parking
- Parking Included in Price
- Assigned Parking
Utilities
- Central Air
- Heating Available
Listing and Financial Details
- Homeowner Tax Exemptions
Community Details
Overview
- Association fees include water, insurance, security, exterior maintenance, lawn care, scavenger, snow removal
- 12 Units
- Greta Andrews Association, Phone Number (708) 821-4126
- Property managed by Park Blvd Condo Association
Pet Policy
- Limit on the number of pets
- Pet Size Limit
- Dogs and Cats Allowed
Security
- Resident Manager or Management On Site
Map
Home Values in the Area
Average Home Value in this Area
Property History
| Date | Event | Price | Change | Sq Ft Price |
|---|---|---|---|---|
| 02/25/2025 02/25/25 | Sold | $80,500 | -5.3% | $89 / Sq Ft |
| 02/04/2025 02/04/25 | Pending | -- | -- | -- |
| 01/31/2025 01/31/25 | For Sale | $85,000 | +25.0% | $94 / Sq Ft |
| 03/15/2023 03/15/23 | Sold | $68,000 | -9.2% | $76 / Sq Ft |
| 02/15/2023 02/15/23 | Pending | -- | -- | -- |
| 01/31/2023 01/31/23 | For Sale | $74,900 | -- | $83 / Sq Ft |
Tax History
| Year | Tax Paid | Tax Assessment Tax Assessment Total Assessment is a certain percentage of the fair market value that is determined by local assessors to be the total taxable value of land and additions on the property. | Land | Improvement |
|---|---|---|---|---|
| 2024 | -- | $6,961 | $660 | $6,301 |
| 2023 | -- | $6,961 | $660 | $6,301 |
| 2022 | $0 | $3,387 | $583 | $2,804 |
| 2021 | $35 | $3,385 | $582 | $2,803 |
| 2020 | $166 | $3,385 | $582 | $2,803 |
| 2019 | $0 | $3,416 | $543 | $2,873 |
| 2018 | $593 | $4,496 | $543 | $3,953 |
| 2017 | $632 | $4,496 | $543 | $3,953 |
| 2016 | $849 | $4,049 | $504 | $3,545 |
| 2015 | $724 | $4,049 | $504 | $3,545 |
| 2014 | $330 | $5,061 | $504 | $4,557 |
| 2013 | $1,386 | $5,708 | $504 | $5,204 |
Mortgage History
| Date | Status | Loan Amount | Loan Type |
|---|---|---|---|
| Previous Owner | $43,500 | New Conventional | |
| Previous Owner | $49,400 | No Value Available |
Deed History
| Date | Type | Sale Price | Title Company |
|---|---|---|---|
| Warranty Deed | $80,500 | None Listed On Document | |
| Warranty Deed | $68,000 | None Listed On Document | |
| Executors Deed | $55,000 | Ticor Title |
About the Listing Agent

James Beecher is a licensed real estate agent who resides in Northwest Indiana (lives in/offices out of Lake County) and is also Licensed in Illinois, to service the Chicagoland Area. James Beecher has been a full-time licensed real estate agent for almost 6 years, providing exceptional service to his clients, by guiding his clients, the right way whether they are buyers or sellers!
With over 150 homes sold, James Beecher averages above 25 home sales a year, with a total between
James' Other Listings
Source: Midwest Real Estate Data (MRED)
MLS Number: 11709924
APN: 30-30-414-032-1006
- 17701 Park Blvd Unit 104
- 17839 Chicago Ave
- 3119 176th St
- 17851 Park Ave
- 17558 Burnham Ave
- 17642 Walter St
- 3425 Bernice Ave
- 17735 Walter St
- 17531 Burnham Ave
- 17943 Ridgewood Ave
- 17819 Commercial Ave
- 17912 School St
- 17544 Roy St
- 18018 Park Ave
- 3026 Bernice Rd Unit 308
- 18006 Oakwood Ave
- 18019 Lorenz Ave
- 18017 Oakwood Ave
- 17603 Community St
- 2830 Bernice Rd
