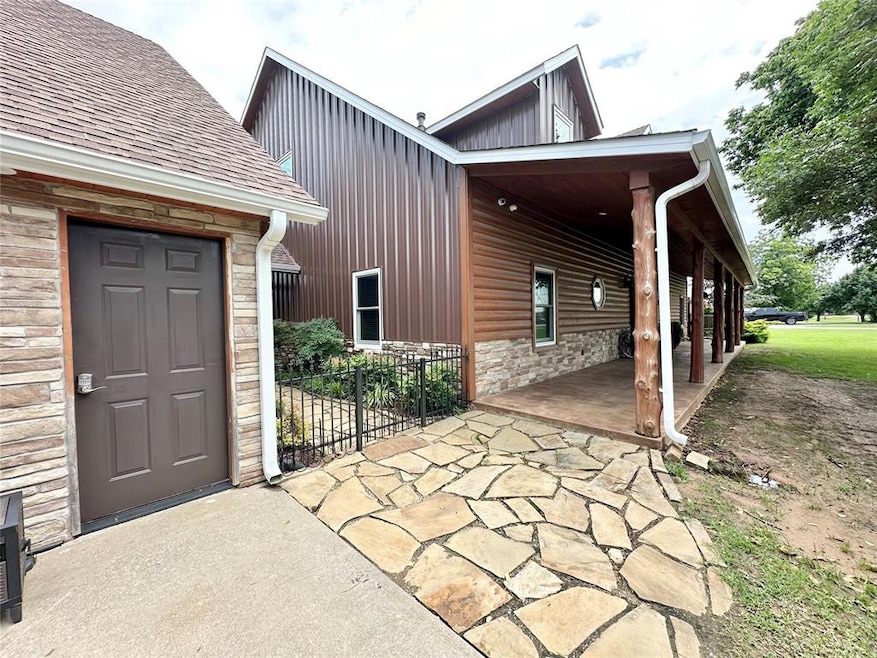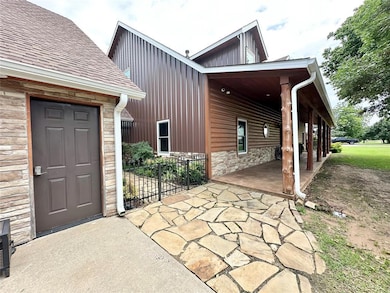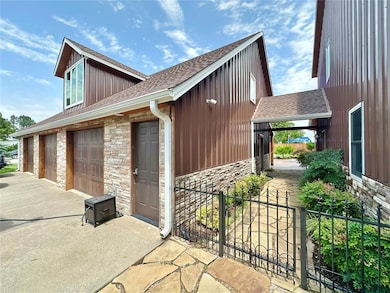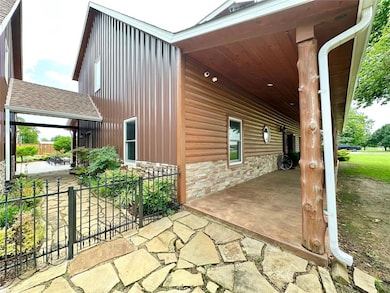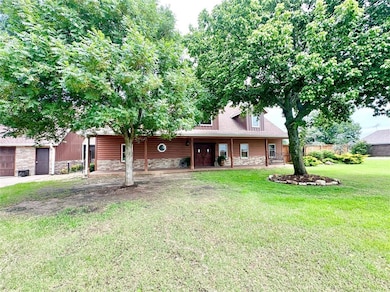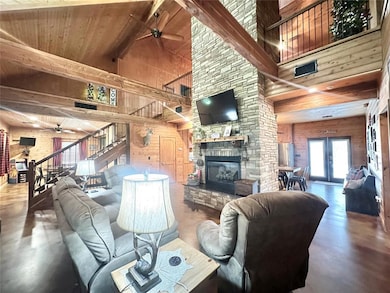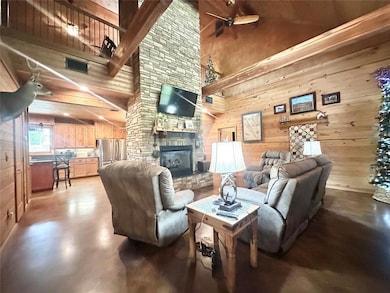
17701 S Rock Creek Rd Shawnee, OK 74801
Estimated payment $4,941/month
Highlights
- Cabana
- RV Access or Parking
- Outdoor Kitchen
- South Rock Creek Public School Rated A
- Traditional Architecture
- 2 Fireplaces
About This Home
As you approach, the inviting front porch area greets you, setting the tone for a mountain-inspired cabin experience. 5200 sq ft of total living space and 3,500 sq. ft. of main residence living space. This incredible property features 3 beds & 3.5 baths, alongside a separate garage apartment that includes 3 beds, 1.5 baths, an efficiency apartment ideal for guests or multi-generational living, an office for those wanting to run a homebased business out of. Inside, you'll be captivated by the warm cedar trim & beams, high ceilings, stone/rock features carried throughout & grand fireplace that serves as the centerpiece of the living area. The chef's dream kitchen is equipped w an oversized stove, large island, built-ins, stainless steel appliances & double fridge making it ideal for culinary enthusiasts. Step outside to discover a backyard oasis complete w an inground pool, hot tub, fountain, 2 water falls, firepit, outdoor fireplace, dog kennel, pergola, automatic screens and an outdoor kitchen, all framed by inviting sitting areas perfect for summer get togethers. The primary suite is a true retreat, featuring a large walk-in closet that doubles as a safe room, a whirlpool tub & spacious shower. Upstairs, a bonus loft overlooks the living area, accompanied by 2 bedrooms and 2 baths. The media/exercise room includes a bar for entertaining. This home is equipped with a security system, a whole-house generator, and dual wells alongside a rural water hookup. Garage area includes its own utility space, while the 45x54 shop features an efficiency apartment with 1 bed & 1 bath. Whether you're looking for a private home or business such as a Bed & Breakfast, this property offers endless possibilities. With its beautiful details, stunning outdoor living space, and serene ambiance, this log frame home is not just a place to live—it's a lifestyle waiting to be embraced. Don't miss your chance to experience summer magic, ball parties, and all the holidays in your own backyard!
Home Details
Home Type
- Single Family
Est. Annual Taxes
- $3,787
Year Built
- Built in 2010
Lot Details
- 1.36 Acre Lot
- Lot Dimensions are 197 x 300
- West Facing Home
- Partially Fenced Property
- Wood Fence
- Interior Lot
- Sprinkler System
Parking
- 3 Car Detached Garage
- Garage Door Opener
- Circular Driveway
- RV Access or Parking
Home Design
- Traditional Architecture
- Slab Foundation
- Composition Roof
- Log Siding
Interior Spaces
- 3,500 Sq Ft Home
- 2-Story Property
- 2 Fireplaces
- Fireplace Features Masonry
- Workshop
- Inside Utility
Kitchen
- Gas Oven
- Gas Range
- Free-Standing Range
- Microwave
- Dishwasher
- Wood Stained Kitchen Cabinets
Flooring
- Carpet
- Tile
Bedrooms and Bathrooms
- 3 Bedrooms
- Possible Extra Bedroom
Pool
- Cabana
- Fiberglass Pool
- Outdoor Pool
Outdoor Features
- Covered Patio or Porch
- Outdoor Kitchen
- Outbuilding
Schools
- South Rock Creek Public Middle School
Utilities
- Central Heating and Cooling System
- Propane
- Aerobic Septic System
Listing and Financial Details
- Legal Lot and Block 1 / 3
Map
Home Values in the Area
Average Home Value in this Area
Tax History
| Year | Tax Paid | Tax Assessment Tax Assessment Total Assessment is a certain percentage of the fair market value that is determined by local assessors to be the total taxable value of land and additions on the property. | Land | Improvement |
|---|---|---|---|---|
| 2024 | $3,787 | $43,256 | $1,800 | $41,456 |
| 2023 | $3,787 | $41,997 | $1,800 | $40,197 |
| 2022 | $3,752 | $41,997 | $1,800 | $40,197 |
| 2021 | $3,233 | $41,997 | $1,800 | $40,197 |
| 2020 | $4,068 | $42,683 | $1,800 | $40,883 |
| 2019 | $4,140 | $43,373 | $1,800 | $41,573 |
| 2018 | $4,275 | $43,740 | $1,800 | $41,940 |
| 2017 | $4,268 | $43,908 | $1,491 | $42,417 |
| 2016 | $3,889 | $42,630 | $1,437 | $41,193 |
| 2015 | $3,874 | $41,388 | $1,322 | $40,066 |
| 2014 | $3,758 | $40,182 | $912 | $39,270 |
Property History
| Date | Event | Price | List to Sale | Price per Sq Ft |
|---|---|---|---|---|
| 06/18/2025 06/18/25 | For Sale | $875,000 | -- | $250 / Sq Ft |
Purchase History
| Date | Type | Sale Price | Title Company |
|---|---|---|---|
| Warranty Deed | -- | None Listed On Document | |
| Warranty Deed | $55,000 | -- | |
| Warranty Deed | $44,000 | -- |
About the Listing Agent

**Award-Winning Real Estate Agent | Bilingual Professional | Community Advocate**
With over 23 years of dedicated experience in the real estate industry, I began my journey in Shawnee, OK, in 2002. As a bilingual agent, I pride myself on my ability to connect with diverse clients, ensuring that their real estate needs are met with exceptional service and expertise.
Throughout my career, I have built an impressive track record, consistently achieving remarkable results in sales and
Jenifer's Other Listings
Source: MLSOK
MLS Number: 1175319
APN: 679500003001000000
- 45210 Hardesty Rd
- 45201 Hardesty Rd
- 00 S Rock Creek Rd
- 00 Hardesty Rd 15 Acres
- 44303 Hardesty Rd
- 000 Kings Rd
- 45101 Benson Park Rd
- 18509 Brangus Rd
- 00 Allyson Ln
- 44508 Kingsbury Ln
- 4 Hillcrest Dr
- 19066 Charleston Loop
- 000 E Highland St
- 15809 S Rock Creek Rd
- 19131 Charleston Pointe
- 301 Clubhouse Dr
- 00 Benson Park Rd
- 501 Pool Place
- 1 Country Club Rd
- 607 Pool Place
- 1803 E Remington St
- 535 N Patchin Ave
- 304 N Tucker Ave
- 1101 N Tucker Ave
- 309 N Louisa Ave
- 1017 N Bdwy Ave
- 1810 N Harrison St
- 611 N Chapman Ave
- 1625 Grace Ct
- 4204 N Harrison St
- 130 E 45th St
- 1904 Timber Dale Dr
- 1901 W Macarthur St
- 2946 Robert Rd
- 813 N University St Unit 2
- 21242 Winding Brook
- 16790 Jigsaw Jct
- 21215 Winding Brook
- 16811 Jigsaw Jct
- 18000 Lantana Loop
