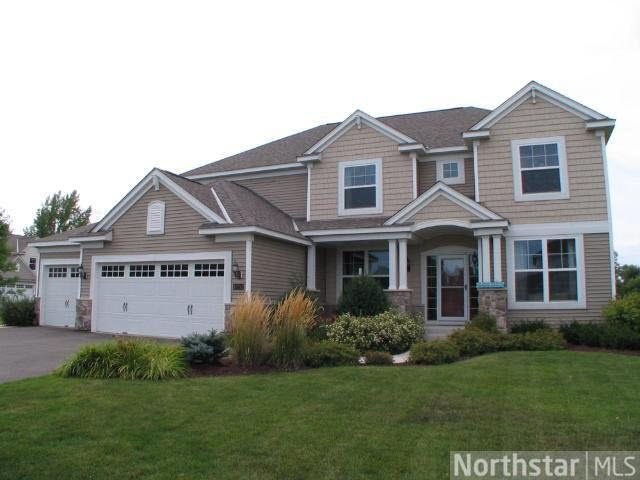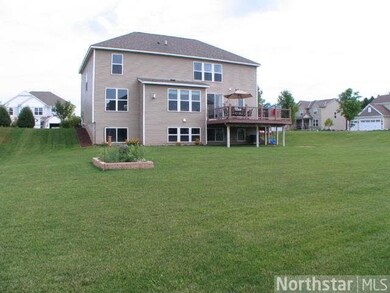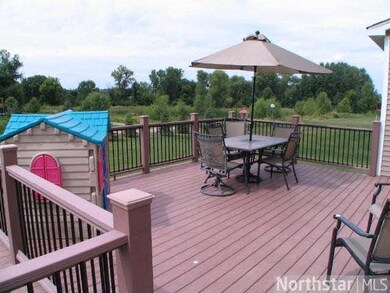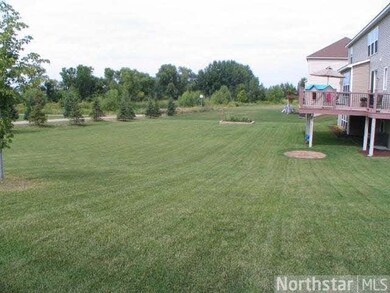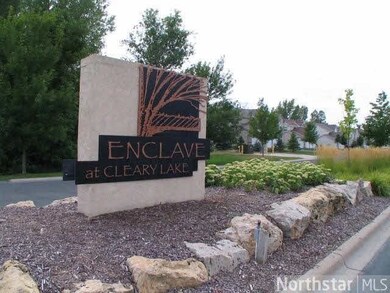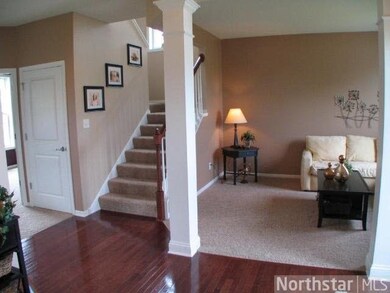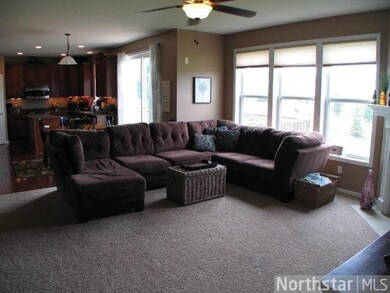
17702 Natures Way SE Prior Lake, MN 55372
Highlights
- Deck
- Vaulted Ceiling
- Corner Lot
- Hidden Oaks Middle School Rated A-
- Wood Flooring
- Formal Dining Room
About This Home
As of August 2024Stunning 2 styw/amazing upgrades everywhere! Lrg open flr plan w/lrg gourmet kitch w/silestone, butlers pantry, walk-in pantry, maint. free deck w/handicap ramp, living & family rm w/wired surround sound. Massive master w/2 closets.
Last Agent to Sell the Property
Scott Seeley
Coldwell Banker Burnet Listed on: 08/29/2013
Co-Listed By
Michael La Velle
Coldwell Banker Burnet
Last Buyer's Agent
Scott Seeley
Coldwell Banker Burnet Listed on: 08/29/2013
Home Details
Home Type
- Single Family
Est. Annual Taxes
- $4,202
Year Built
- Built in 2008
Lot Details
- 0.42 Acre Lot
- Street terminates at a dead end
- Corner Lot
- Sprinkler System
- Few Trees
HOA Fees
- $29 Monthly HOA Fees
Home Design
- Brick Exterior Construction
- Asphalt Shingled Roof
- Vinyl Siding
Interior Spaces
- 2-Story Property
- Woodwork
- Vaulted Ceiling
- Ceiling Fan
- Gas Fireplace
- Formal Dining Room
- Washer and Dryer Hookup
Kitchen
- Eat-In Kitchen
- Range
- Microwave
- Dishwasher
- Disposal
Flooring
- Wood
- Tile
Bedrooms and Bathrooms
- 5 Bedrooms
- Walk-In Closet
- Primary Bathroom is a Full Bathroom
- Bathroom on Main Level
- Bathtub With Separate Shower Stall
Finished Basement
- Basement Fills Entire Space Under The House
- Sump Pump
- Drain
Parking
- 3 Car Attached Garage
- Garage Door Opener
- Driveway
Utilities
- Forced Air Heating and Cooling System
- Furnace Humidifier
- Water Softener is Owned
Additional Features
- Wheelchair Access
- Deck
Listing and Financial Details
- Assessor Parcel Number 254540460
Ownership History
Purchase Details
Home Financials for this Owner
Home Financials are based on the most recent Mortgage that was taken out on this home.Purchase Details
Home Financials for this Owner
Home Financials are based on the most recent Mortgage that was taken out on this home.Purchase Details
Home Financials for this Owner
Home Financials are based on the most recent Mortgage that was taken out on this home.Similar Homes in Prior Lake, MN
Home Values in the Area
Average Home Value in this Area
Purchase History
| Date | Type | Sale Price | Title Company |
|---|---|---|---|
| Deed | $660,000 | -- | |
| Warranty Deed | $398,000 | Burnet Title | |
| Warranty Deed | $348,050 | -- |
Mortgage History
| Date | Status | Loan Amount | Loan Type |
|---|---|---|---|
| Open | $660,000 | New Conventional | |
| Previous Owner | $338,000 | New Conventional | |
| Previous Owner | $365,188 | New Conventional | |
| Previous Owner | $378,100 | New Conventional | |
| Previous Owner | $303,000 | New Conventional | |
| Previous Owner | $319,482 | New Conventional |
Property History
| Date | Event | Price | Change | Sq Ft Price |
|---|---|---|---|---|
| 08/14/2024 08/14/24 | Sold | $660,000 | 0.0% | $159 / Sq Ft |
| 07/08/2024 07/08/24 | Pending | -- | -- | -- |
| 07/02/2024 07/02/24 | Off Market | $660,000 | -- | -- |
| 06/27/2024 06/27/24 | For Sale | $650,000 | +63.3% | $156 / Sq Ft |
| 10/15/2013 10/15/13 | Sold | $398,000 | +2.1% | $94 / Sq Ft |
| 09/09/2013 09/09/13 | Pending | -- | -- | -- |
| 08/29/2013 08/29/13 | For Sale | $390,000 | -- | $92 / Sq Ft |
Tax History Compared to Growth
Tax History
| Year | Tax Paid | Tax Assessment Tax Assessment Total Assessment is a certain percentage of the fair market value that is determined by local assessors to be the total taxable value of land and additions on the property. | Land | Improvement |
|---|---|---|---|---|
| 2025 | $5,840 | $584,200 | $163,400 | $420,800 |
| 2024 | $5,716 | $586,400 | $163,400 | $423,000 |
| 2023 | $5,492 | $561,700 | $155,600 | $406,100 |
| 2022 | $5,356 | $558,100 | $152,000 | $406,100 |
| 2021 | $5,320 | $472,200 | $128,900 | $343,300 |
| 2020 | $5,264 | $458,700 | $113,600 | $345,100 |
| 2019 | $5,356 | $435,700 | $90,600 | $345,100 |
| 2018 | $4,704 | $0 | $0 | $0 |
| 2016 | $4,410 | $0 | $0 | $0 |
| 2014 | -- | $0 | $0 | $0 |
Agents Affiliated with this Home
-

Seller's Agent in 2024
Matt Schafer
RE/MAX Advantage Plus
(952) 226-7723
58 in this area
190 Total Sales
-

Buyer's Agent in 2024
John Schuster
Coldwell Banker Burnet
(612) 900-3333
6 in this area
1,202 Total Sales
-
M
Buyer Co-Listing Agent in 2024
Michael Favre
Coldwell Banker Burnet
1 in this area
148 Total Sales
-
S
Seller's Agent in 2013
Scott Seeley
Coldwell Banker Burnet
-
M
Seller Co-Listing Agent in 2013
Michael La Velle
Coldwell Banker Burnet
Map
Source: REALTOR® Association of Southern Minnesota
MLS Number: 4528482
APN: 25-454-046-0
- 5475 Trailhead Ln SE
- 17883 Cleary Trail SE
- 17365 River Birch Place Unit 176
- 17098 Adelmann St SE
- 4980 Kyla Way SE
- 5402 Fawn Meadow Curve SE
- 4836 Bennett St SE
- 17660 Jett Cir SE
- 16989 W Side Dr
- 16609 Markley Lake Dr SE
- 5652 Mount Curve Blvd SE
- 4661 170th St SE
- 4680 Tower St SE Unit 216
- 4440 Overlook Dr SE
- 5036 Bluff Heights Trail SE
- 5817 Cardinal Ridge Trail SE
- 17125 Maple Ln SW
- 1X Credit River Rd
- 4892 Bluff Heights Trail SE
- 16725 Anna Trail SE
