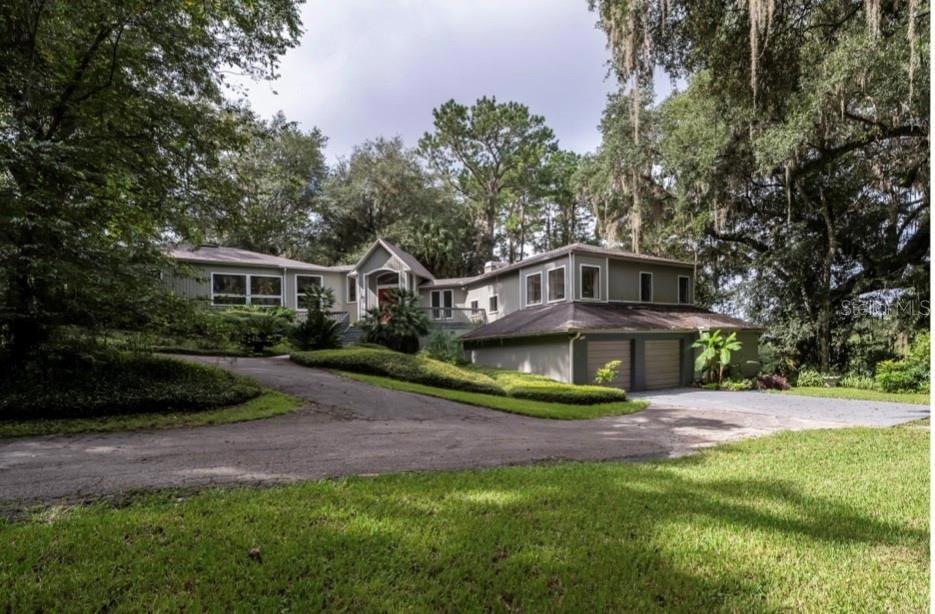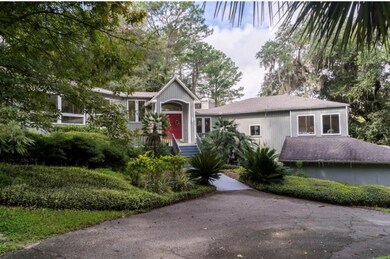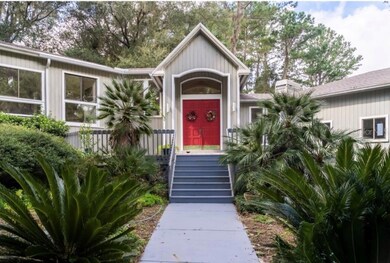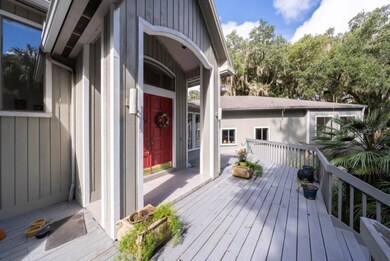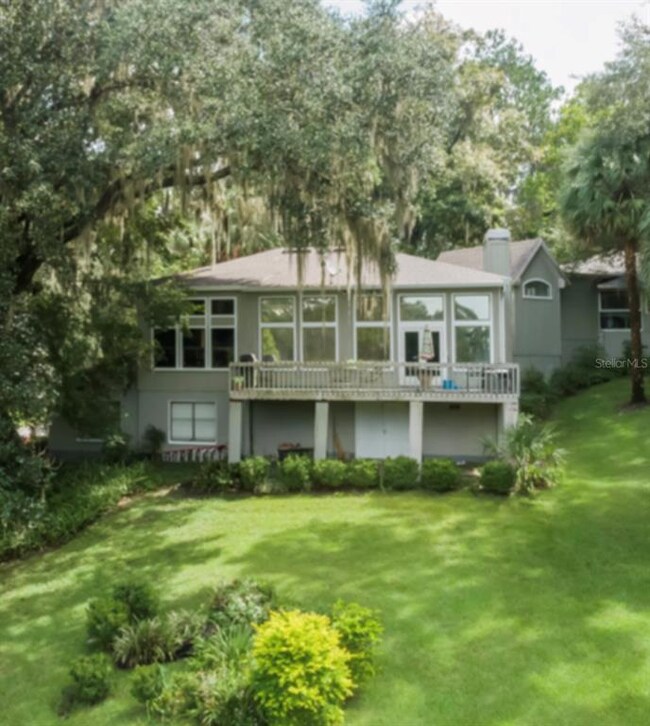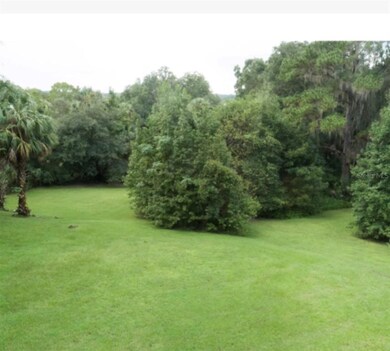
17704 SE 59th St Micanopy, FL 32667
Estimated Value: $573,000 - $766,000
Highlights
- 453 Feet of Lake Waterfront
- Deck
- Wood Flooring
- View of Trees or Woods
- Contemporary Architecture
- High Ceiling
About This Home
As of December 2022Elegant and sturdy over 4400 sq ft contemporary multi-level expansive home on over 8 acres. This Paines Prairie region property, essentially a reserve with woods, green on Lake Tuscawilla, positions the home on the highest hillside elevation. This unique serenity home bisects to the living and kitchen areas or the bedrooms with their own living areas. There are multiple levels , wood floors and sun drenched generous windows throughout. Highest end European kitchen appliances, dedicated spaces for grand piano, pool table, exercise room and casual area for Gators games enhances your quality of living. Water heaters and HVAC replaced recent years and new roof 2020. Second floor balcony deck overlooks the sparkling lake, graceful sunsets and the most stars in the sky. Micanopy with its quaint downtown , is a bedroom community with a brief commute to UF , Shands, and for those desiring serene natural acreage.
Home Details
Home Type
- Single Family
Est. Annual Taxes
- $7,235
Year Built
- Built in 1992
Lot Details
- 8.19 Acre Lot
- 453 Feet of Lake Waterfront
- Lake Front
- East Facing Home
- Oversized Lot
Parking
- 2 Car Attached Garage
- Garage Door Opener
- Driveway
Home Design
- Contemporary Architecture
- Tri-Level Property
- Slab Foundation
- Shingle Roof
Interior Spaces
- 4,407 Sq Ft Home
- Wet Bar
- High Ceiling
- Ceiling Fan
- Wood Burning Fireplace
- Gas Fireplace
- Drapes & Rods
- Blinds
- French Doors
- Great Room
- Family Room
- Formal Dining Room
- Den
- Storage Room
- Laundry Room
- Views of Woods
Kitchen
- Cooktop
- Microwave
- Dishwasher
Flooring
- Wood
- Carpet
Bedrooms and Bathrooms
- 3 Bedrooms
- Primary Bedroom Upstairs
- Split Bedroom Floorplan
- 3 Full Bathrooms
Home Security
- Home Security System
- Security Gate
Outdoor Features
- Balcony
- Deck
- Rain Gutters
Schools
- Chester Shell Elementary School
- Hawthorne Middle/High School
Utilities
- Central Air
- Heat Pump System
- Well
- Electric Water Heater
- Septic Tank
- High Speed Internet
- Satellite Dish
Community Details
- No Home Owners Association
- Tuscawilla Lake Estates Subdivision
Listing and Financial Details
- Visit Down Payment Resource Website
- Tax Lot 6
- Assessor Parcel Number 16877-020-006
Ownership History
Purchase Details
Home Financials for this Owner
Home Financials are based on the most recent Mortgage that was taken out on this home.Purchase Details
Purchase Details
Purchase Details
Similar Homes in Micanopy, FL
Home Values in the Area
Average Home Value in this Area
Purchase History
| Date | Buyer | Sale Price | Title Company |
|---|---|---|---|
| Le Hieu T | $552,500 | -- | |
| Deegan R B R | $115,000 | -- | |
| Deegan R B R | $38,000 | -- | |
| Deegan R B R | $25,000 | -- |
Mortgage History
| Date | Status | Borrower | Loan Amount |
|---|---|---|---|
| Previous Owner | Deegan Russell B | $500,000 | |
| Previous Owner | Deegan Russell B | $100,000 |
Property History
| Date | Event | Price | Change | Sq Ft Price |
|---|---|---|---|---|
| 12/09/2022 12/09/22 | Sold | $552,500 | +0.5% | $125 / Sq Ft |
| 11/23/2022 11/23/22 | Pending | -- | -- | -- |
| 11/17/2022 11/17/22 | For Sale | $549,900 | -- | $125 / Sq Ft |
Tax History Compared to Growth
Tax History
| Year | Tax Paid | Tax Assessment Tax Assessment Total Assessment is a certain percentage of the fair market value that is determined by local assessors to be the total taxable value of land and additions on the property. | Land | Improvement |
|---|---|---|---|---|
| 2024 | $9,889 | $498,839 | $91,040 | $407,799 |
| 2023 | $9,889 | $463,479 | $90,090 | $373,389 |
| 2022 | $7,414 | $375,609 | $0 | $0 |
| 2021 | $7,235 | $364,669 | $81,900 | $282,769 |
| 2020 | $7,334 | $368,950 | $81,900 | $287,050 |
| 2019 | $7,389 | $360,828 | $0 | $0 |
| 2018 | $7,156 | $354,100 | $0 | $0 |
| 2017 | $7,197 | $346,820 | $0 | $0 |
| 2016 | $7,056 | $339,690 | $0 | $0 |
| 2015 | $7,055 | $337,330 | $0 | $0 |
| 2014 | $6,974 | $334,660 | $0 | $0 |
| 2013 | -- | $371,300 | $81,900 | $289,400 |
Agents Affiliated with this Home
-
Amy Yang

Seller's Agent in 2022
Amy Yang
BOSSHARDT REALTY SERVICES LLC
(352) 562-3288
283 Total Sales
Map
Source: Stellar MLS
MLS Number: GC509429
APN: 16877-020-006
- 18585 U S 441
- 0 185 Ave SE Unit MFRGC530306
- Lot 7 NE Hunter Cir
- 22731 NW 91st Court Rd
- 249 SE Tuscawilla Rd
- 22401 NW 91st Court Rd
- 22422 NW 91st Court Rd
- 9550 NW 230 St E
- 502 NE Cholokka Blvd
- 6800 NW 193rd St
- 0 SW 1st St Unit MFRGC523984
- 255 W Smith Ave
- TBD Us-441 S
- 706 NW 1st St
- 102 NE Highway 441
- 17730 SE 26th St
- 404 NW 5 St
- 108 SW 8 St
- 0 NW 5 St
- 16417 SE County Road 234
- 17704 SE 59th St
- 17722 SE 59th St
- 17616 Veterans Way
- 17518 Veterans Way
- 17803 SE 59th St
- 17904 SE 59th St
- 32697 Veterans Way
- 17416 Veterans Way
- 18001 SE 59 St
- 17415 Highway 441 S
- 18100 SE 59th St
- 17315 Highway 441 S
- 17705 U S 441
- 17705 Highway 441 S
- 18101 SE 59th St
- 18120 SE 59th St
- 17801 Highway 441 S
- 17811 Highway 441 S
- 00 SE 59th St
- 17227 Highway 441 S
