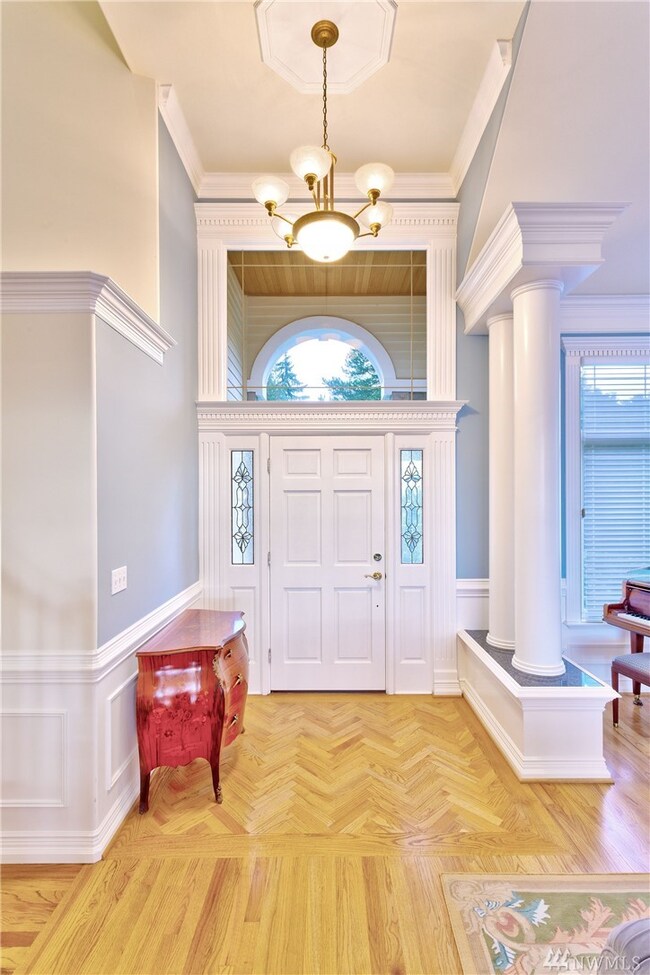
$1,129,000
- 3 Beds
- 3 Baths
- 3,100 Sq Ft
- 18041 3rd Ave NW
- Shoreline, WA
Fall in love with this spacious 3,100 sq ft home on a vibrant 0.3-acre corner lot in Richmond Highlands, near Boeing Creek, and Saltwater Parks. The beautifully landscaped yard is a gardener’s dream—bursting with fig trees, grapevines, plums, and blooms—plus a party-ready patio, a garden shed, and a greenhouse on the upper deck. Inside, enjoy a flexible split layout with generous living spaces,
Kati Davis Keller Williams West Sound






