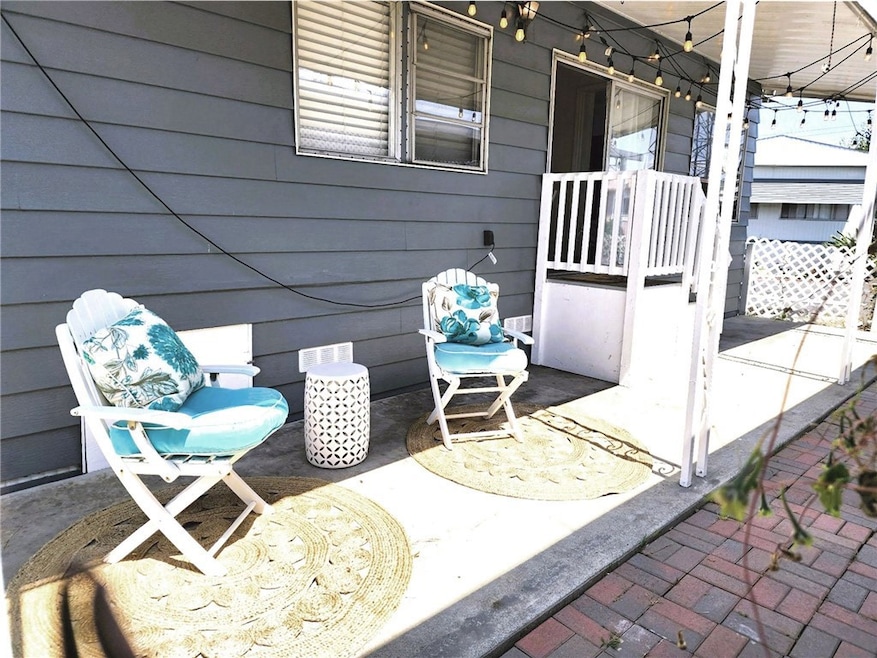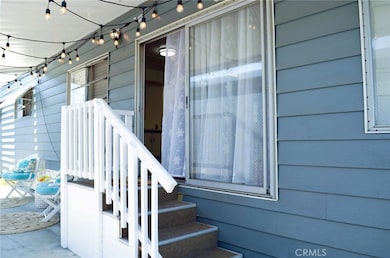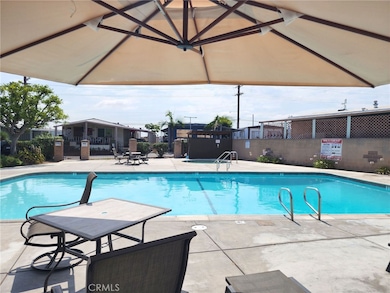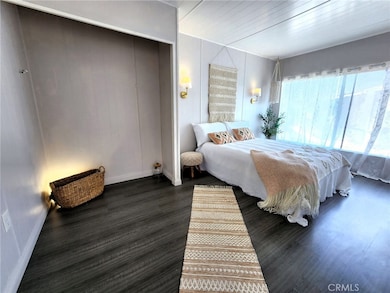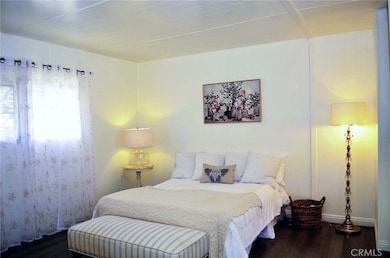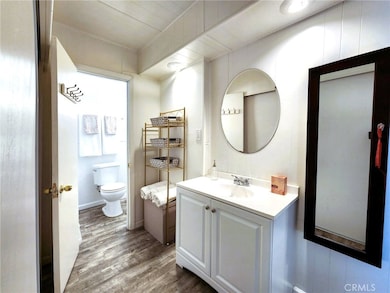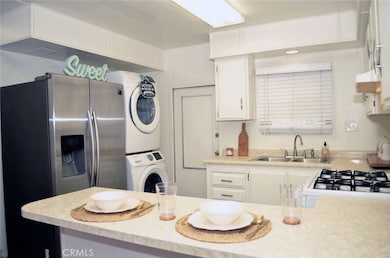
17705 S Western Ave Unit 85 Gardena, CA 90248
North Torrance NeighborhoodEstimated payment $589/month
Highlights
- Very Popular Property
- In Ground Pool
- Open Floorplan
- Arlington Elementary School Rated A
- Primary Bedroom Suite
- Property is near a park
About This Home
Welcome to this spacious move-in ready 4-bedroom, 2-bathroom home centrally located in Gardena at the desirable Royal Western Mobile Home Park - located within the Torrance School District. With abundant natural light throughout, this home offers comfort, space, and versatility for modern living. Boasting a primary bedroom with large closets and ensuite bathroom, in addition to three well-sized bedrooms. The open floor plan from the kitchen to living room areas makes entertaining a breeze and with all appliances included - you are ready to host your friends and family.
Enjoy a cute side yard with plenty of green space—perfect for gardening, lounging, or giving your dog room to play in this pet friendly community! The large driveway easily fits 2 cars, and you'll love the bonus shed space in the back for tools, storage, or hobbies.
Live like you're on vacation with access to well maintained community amenities, including a sparkling pool, soothing jacuzzi, and a spacious clubhouse—perfect for family gatherings or special events.
Centrally located with easy access to freeways, shopping, and dining, this home blends peaceful resort-style community living with everyday convenience. Don’t miss your chance to own this rare 4-bedroom gem in a prime South Bay location within the desirable top-rated Torrance School District!
Listing Agent
Compass Brokerage Phone: 310-514-7756 License #01418333 Listed on: 07/19/2025

Property Details
Home Type
- Manufactured Home
Year Built
- Built in 1967
Lot Details
- Property fronts a private road
- Rectangular Lot
- Land Lease of $2,150 per month
Home Design
- Wood Product Walls
- Fire Rated Drywall
- Metal Roof
- Aluminum Siding
Interior Spaces
- 1,000 Sq Ft Home
- 1-Story Property
- Open Floorplan
- Skylights
- Awning
- Living Room
- Storage
- Laminate Flooring
Kitchen
- Gas Oven
- Gas Cooktop
- Range Hood
- Freezer
- Ice Maker
- Water Line To Refrigerator
- Laminate Countertops
- Disposal
Bedrooms and Bathrooms
- 4 Bedrooms
- Primary Bedroom Suite
- Bathroom on Main Level
- Bathtub with Shower
- Walk-in Shower
Laundry
- Laundry Room
- Laundry in Kitchen
- Stacked Washer and Dryer
Home Security
- Carbon Monoxide Detectors
- Fire and Smoke Detector
Parking
- 2 Parking Spaces
- 2 Attached Carport Spaces
- Parking Available
- Tandem Covered Parking
- Paved Parking
Accessible Home Design
- No Interior Steps
- Accessible Parking
Pool
- In Ground Pool
- In Ground Spa
Outdoor Features
- Covered patio or porch
- Exterior Lighting
- Shed
- Rain Gutters
Location
- Property is near a park
Schools
- Arlington Elementary School
- Casimir Middle School
- North Torrance High School
Mobile Home
- Mobile home included in the sale
- Mobile Home Model is Royal Lancer
- Mobile Home is 20 x 50 Feet
- Manufactured Home
Utilities
- No Heating
- Gas Water Heater
- Cable TV Available
Listing and Financial Details
- Assessor Parcel Number 8950527085
Community Details
Overview
- No Home Owners Association
- Royal Western | Phone (310) 323-6703
Recreation
- Community Pool
- Community Spa
Pet Policy
- Pets Allowed
Map
Home Values in the Area
Average Home Value in this Area
Property History
| Date | Event | Price | Change | Sq Ft Price |
|---|---|---|---|---|
| 07/19/2025 07/19/25 | For Sale | $90,000 | -- | $90 / Sq Ft |
Similar Home in the area
Source: California Regional Multiple Listing Service (CRMLS)
MLS Number: SB25160978
- 17705 S Western Ave Unit 118
- 17705 S Western Ave Unit 88
- 17705 S Western Ave Unit 18
- 17705 S Western Ave Unit 53
- 17705 S Western Ave Unit 39
- 17705 S Western Ave Unit Space 92
- 1900 Artesia Blvd Unit 63
- 1900 Artesia Blvd Unit 5
- 17700 S Western Ave Unit 116
- 17700 S Western Ave Unit 54
- 17700 S Western Ave Unit 35
- 17700 S Western Ave Unit 114
- 17700 S Western Ave Unit 190
- 17700 S Western Ave
- 1602 W Artesia Square Unit A
- 2025 Artesia Blvd Unit G
- 17024 S Western Ave Unit 35
- 18302 Manhattan Place
- 18126 S Denker Ave
- 1508 W Artesia Square Unit H
- 17700 S Western Ave
- 17313 S Denker Ave
- 2039 Artesia Blvd
- 2032 W 171st St
- 16806 S Western Ave Unit 2
- 1610 W 168th St Unit B
- 1708 W 166th St
- 16921 Daphne Ave
- 16819 S Normandie Ave
- 18424 S Normandie Ave
- 18726 Van Ness Ave
- 2709 1/2 W 182nd St
- 1327 W 164th St Unit Front
- 16924 Crenshaw Blvd
- 17037 S Vermont Ave Unit 108
- 17057 S Vermont Ave Unit 117
- 16015 Halldale Ave
- 16015 Halldale Ave
- 17017 Crenshaw Blvd
- 17057 S Vermont Ave
