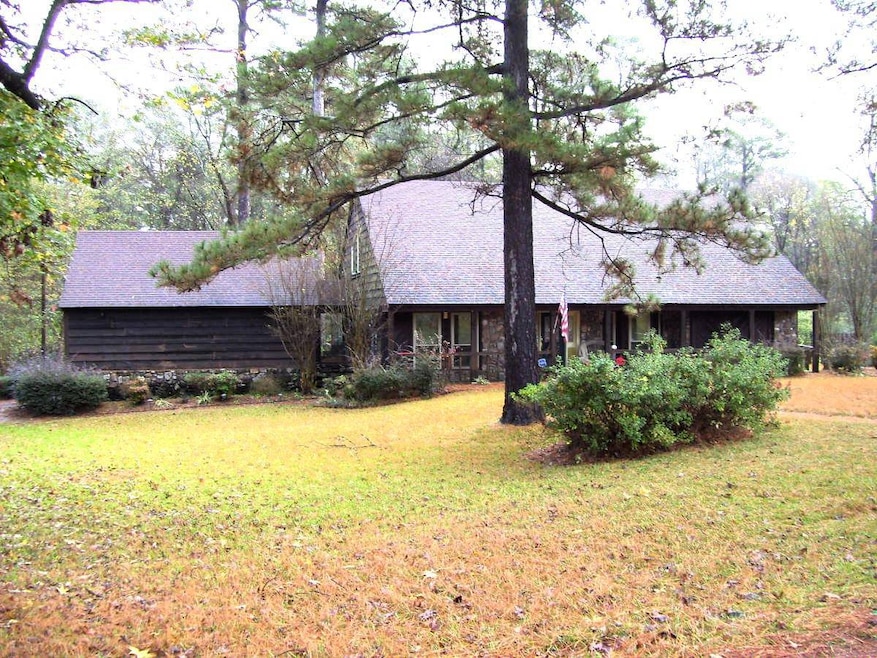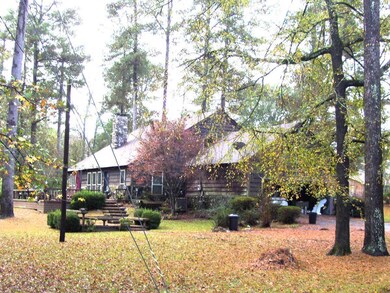1771 Caddo Cir Ashdown, AR 71822
Estimated payment $1,748/month
Highlights
- 1.86 Acre Lot
- Main Floor Primary Bedroom
- 1 Fireplace
- Deck
- Loft
- Den
About This Home
Welcome to the Peacock Addition - one of Ashdown's most desirable neighborhoods! This beautiful property sits on over an acre of rolling land and offers the perfect blend of comfort and functionality. Inside, you'll find a spacious den with a stunning rock fireplace, a loft overlooking the living area, and a smart floor plan with 3 bedrooms and 2 full baths. Step outside to enjoy the expansive 18x48 ft wood deck, perfect for entertaining, and a 30x36 ft workshop that's ideal for hobbies or storage. With central heat and air, this home is designed for year-round comfort. Don't miss out - call today to schedule your showing!
Home Details
Home Type
- Single Family
Est. Annual Taxes
- $875
Year Built
- Built in 1984 | Remodeled in 2023
Lot Details
- 1.86 Acre Lot
- Fenced
Parking
- 2 Car Attached Garage
Home Design
- Frame Construction
- Asphalt Roof
- Wood Siding
- Stone Siding
Interior Spaces
- 2,467 Sq Ft Home
- 2-Story Property
- 1 Fireplace
- Living Room
- Breakfast Room
- Dining Room
- Den
- Loft
- Laminate Flooring
- Laundry Room
Kitchen
- Galley Kitchen
- Oven
- Dishwasher
- Laminate Countertops
- Disposal
Bedrooms and Bathrooms
- 3 Bedrooms
- Primary Bedroom on Main
- En-Suite Primary Bedroom
- Walk-In Closet
- 2 Full Bathrooms
Outdoor Features
- Deck
- Patio
- Separate Outdoor Workshop
Utilities
- Forced Air Heating and Cooling System
- Heating System Uses Natural Gas
- Water Heater
Map
Home Values in the Area
Average Home Value in this Area
Tax History
| Year | Tax Paid | Tax Assessment Tax Assessment Total Assessment is a certain percentage of the fair market value that is determined by local assessors to be the total taxable value of land and additions on the property. | Land | Improvement |
|---|---|---|---|---|
| 2025 | $776 | $41,300 | $2,290 | $39,010 |
| 2024 | $876 | $41,300 | $2,290 | $39,010 |
| 2023 | $951 | $43,700 | $2,290 | $41,410 |
| 2022 | $1,001 | $43,700 | $2,290 | $41,410 |
| 2021 | $1,001 | $32,830 | $800 | $32,030 |
| 2020 | $1,001 | $32,830 | $800 | $32,030 |
| 2019 | $1,001 | $32,830 | $800 | $32,030 |
| 2018 | $1,026 | $32,830 | $800 | $32,030 |
| 2017 | $1,026 | $32,830 | $800 | $32,030 |
| 2016 | $1,051 | $33,440 | $2,100 | $31,340 |
| 2015 | $1,263 | $38,500 | $2,100 | $36,400 |
| 2014 | $1,205 | $38,500 | $2,100 | $36,400 |
Property History
| Date | Event | Price | List to Sale | Price per Sq Ft |
|---|---|---|---|---|
| 11/19/2025 11/19/25 | For Sale | $325,000 | -- | $132 / Sq Ft |
Purchase History
| Date | Type | Sale Price | Title Company |
|---|---|---|---|
| Deed | -- | -- |
Source: My State MLS
MLS Number: 11610040
APN: 070-01767-000
- 1720 Crestview St
- 2020 Walnut St
- 1520 Pine Dr
- 1560 Leona Dr
- 2031 Parkview Ave
- 1565 Rankin St
- 1151 Rankin St
- 1665 Peyton Ave
- 912 N Smith Cir
- 251 S Walker St
- 171 N Dupree St
- 270 Burke St
- 160 Lr 717
- 680 U S Highway 71
- 682 U S Highway 71
- 210 E Cowling St
- TBD Lr 183
- 909 Park Ave
- 1609 Buck Wright Rd
- TBD Lr 21
- 1350 N Constitution Ave
- 5201 Lionel Ave
- 6848 Lakeridge Dr
- 6707 Lawson Cir
- 3514 Skyline Blvd
- 3516 Skyline Blvd
- 6145 Summerhill Place
- 6206 Summerhill Place
- 5911 Richmond Rd
- 6503 Chaparral St
- 5805 Sidney Dr
- 3400 Garrett Ln
- 3515 Arista Blvd
- 5201 Summerhill Rd
- 3468 Brooke Place
- 3681 Cooper Ridge Dr
- 3450 Brooke Place
- 3320 Robin Ln
- 4350 Mcknight Rd
- 333 Links Dr
Ask me questions while you tour the home.







