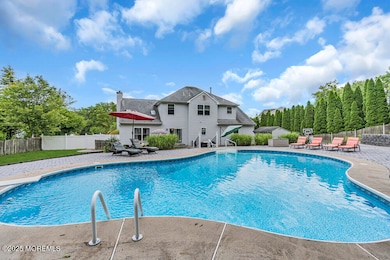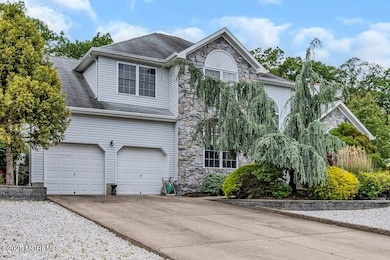
1771 Calico Ln Toms River, NJ 08753
Estimated payment $5,558/month
Highlights
- Popular Property
- Custom Home
- Vaulted Ceiling
- In Ground Pool
- 0.97 Acre Lot
- Backs to Trees or Woods
About This Home
LIVE LAVISHLY in this BEAUTIFUL North Dover home Situated on a 1 acre PRIVATE property on a Cul-DE-Sac!! TWO story foyer WELCOMES you into this LOVELY home, with SPACIOUS dining room w/dec molding wood floors, HUGE 34x16 GREAT room w/gas fireplace, laminate floors, vaulted ceilings, open to LARGE kitchen. Kitchen FEATURES center island w/overhang for seating, GRANITE counter tops, tile backsplash, s/s appliances, separate desk area w/cabinets, 42'' cabinets some w/DECORATIVE glass doors, DINETTE area w/slider to rear paver patio. FIRST floor bedroom offers FULL bath w/walk in shower. Half bath located on main level. MASTER SUITE is GREAT size w/built in shelves, WALK IN closet w/organizers, LARGE bath w/double sinks, GRANITE top, BUILT in cabinet, HUGE OVERSIZED CUSTOM shower w/seat! The additional three bedrooms upstairs are all good size, NEWER remodeled FULL bath w/tub and subway tile. FINISHED WALKOUT basement offers one bedroom, work out area and family room, laundry, additional storage, counter top w/sink and cook top and NEWER full bath w/shower stall and DECORATIVE tile. THIS basement OFFERS endless opportunities for your desired living area. GORGEOUS PRIVATE yard that BACKS to woods, SALT water inground pool w/LARGE paver patio great for LOUNGING! Additional paver patio situated off the back of the house. IF you like to ENTERTAIN this is the HOME for you!!! CALL today for your showing!!
Home Details
Home Type
- Single Family
Est. Annual Taxes
- $11,883
Year Built
- Built in 1999
Lot Details
- 0.97 Acre Lot
- Cul-De-Sac
- Fenced
- Backs to Trees or Woods
Parking
- 2 Car Direct Access Garage
- Parking Available
- Garage Door Opener
- Double-Wide Driveway
Home Design
- Custom Home
- Colonial Architecture
- Shingle Roof
- Stone Siding
- Vinyl Siding
- Stone
Interior Spaces
- 2,494 Sq Ft Home
- 2-Story Property
- Crown Molding
- Vaulted Ceiling
- Skylights
- Recessed Lighting
- Light Fixtures
- Gas Fireplace
- Blinds
- Window Screens
- Sliding Doors
- Great Room
- Dining Room
- Attic
Kitchen
- Breakfast Area or Nook
- Eat-In Kitchen
- Dinette
- Self-Cleaning Oven
- Gas Cooktop
- Stove
- Microwave
- Dishwasher
- Kitchen Island
- Granite Countertops
Flooring
- Wood
- Wall to Wall Carpet
- Laminate
- Ceramic Tile
Bedrooms and Bathrooms
- 5 Bedrooms
- Main Floor Bedroom
- Primary bedroom located on second floor
- Walk-In Closet
- Primary Bathroom is a Full Bathroom
- In-Law or Guest Suite
- Dual Vanity Sinks in Primary Bathroom
- Primary Bathroom includes a Walk-In Shower
Laundry
- Dryer
- Washer
Finished Basement
- Walk-Out Basement
- Basement Fills Entire Space Under The House
Pool
- In Ground Pool
- Outdoor Pool
- Saltwater Pool
- Vinyl Pool
Outdoor Features
- Patio
- Exterior Lighting
- Shed
- Storage Shed
Schools
- North Dover Elementary School
- Tr Intr North Middle School
- TOMS River North High School
Utilities
- Forced Air Heating and Cooling System
- Natural Gas Water Heater
Community Details
- No Home Owners Association
Listing and Financial Details
- Assessor Parcel Number 08-00192-0057-00032-0004
Map
Home Values in the Area
Average Home Value in this Area
Tax History
| Year | Tax Paid | Tax Assessment Tax Assessment Total Assessment is a certain percentage of the fair market value that is determined by local assessors to be the total taxable value of land and additions on the property. | Land | Improvement |
|---|---|---|---|---|
| 2025 | $11,883 | $652,200 | $237,000 | $415,200 |
| 2024 | $11,290 | $652,200 | $237,000 | $415,200 |
| 2023 | $10,809 | $652,200 | $237,000 | $415,200 |
| 2022 | $10,809 | $648,000 | $237,000 | $411,000 |
| 2021 | $9,827 | $422,000 | $124,300 | $297,700 |
| 2020 | $10,495 | $422,000 | $124,300 | $297,700 |
| 2019 | $10,039 | $422,000 | $124,300 | $297,700 |
| 2018 | $9,938 | $422,000 | $124,300 | $297,700 |
| 2017 | $9,871 | $422,000 | $124,300 | $297,700 |
| 2016 | $9,638 | $422,000 | $124,300 | $297,700 |
| 2015 | $9,292 | $422,000 | $124,300 | $297,700 |
| 2014 | $8,832 | $422,000 | $124,300 | $297,700 |
Property History
| Date | Event | Price | Change | Sq Ft Price |
|---|---|---|---|---|
| 08/27/2025 08/27/25 | Price Changed | $839,900 | 0.0% | $337 / Sq Ft |
| 08/27/2025 08/27/25 | For Sale | $839,900 | -1.2% | $337 / Sq Ft |
| 08/20/2025 08/20/25 | Pending | -- | -- | -- |
| 06/26/2025 06/26/25 | Price Changed | $849,900 | -4.5% | $341 / Sq Ft |
| 06/02/2025 06/02/25 | Price Changed | $889,900 | -4.3% | $357 / Sq Ft |
| 05/28/2025 05/28/25 | For Sale | $929,900 | +100.0% | $373 / Sq Ft |
| 04/11/2014 04/11/14 | Sold | $465,000 | +6.9% | -- |
| 05/24/2012 05/24/12 | Sold | $435,000 | -- | $170 / Sq Ft |
Purchase History
| Date | Type | Sale Price | Title Company |
|---|---|---|---|
| Deed | $465,000 | None Available | |
| Deed | $435,000 | None Available | |
| Deed | $264,572 | Chicago Title Insurance Co |
Mortgage History
| Date | Status | Loan Amount | Loan Type |
|---|---|---|---|
| Open | $370,000 | New Conventional | |
| Previous Owner | $280,000 | New Conventional | |
| Previous Owner | $184,295 | Unknown | |
| Previous Owner | $150,000 | Stand Alone Second | |
| Previous Owner | $100,000 | Stand Alone Second | |
| Previous Owner | $66,930 | Fannie Mae Freddie Mac | |
| Previous Owner | $165,000 | No Value Available |
Similar Homes in Toms River, NJ
Source: MOREMLS (Monmouth Ocean Regional REALTORS®)
MLS Number: 22515657
APN: 08-00192-57-00032-04
- 1768 Mount Everest Ln
- 1815 Mount Everest Ln
- 1657 Mount Everest Ln
- 1820 Mount Idenburg Ln
- 72 Mount Matterhorn Ln
- 2024 Mount Carmel Blvd
- 1902 Hovsons Blvd
- 1920 Kenilworth Ct
- 1814 Yorktowne Blvd
- 2306 Mount Hood Ln
- 2430-2438 Church Rd
- 1263 Hamilton Ct Unit B
- 1235D Hamilton Ct Unit 1235D
- 123 Golden Seasons Dr
- 1792 Todd Rd
- 716 Hamilton Ct
- 1237A Hamilton Ct
- 1 Silverspring Dr
- 1766 Todd Rd
- 1759 Todd Rd
- 1868 New Hampshire Ave
- 308B W Malvern Ct
- 1632 Craig Rd
- 27 Squire Ct
- 52D Cambridge Ct Unit 52D
- 239D Huntington Dr
- 137 Brick Blvd
- 1439 Oakwood Hollow Ln
- 1109 Rockefeller Ct
- 246B Jefferson Ct Unit 246B
- 317 Sophee Ln Unit 317
- 34 Heather Rd
- 90 Corbin Ct
- 33 Mariner Place
- 422 Waters Edge Dr
- 166 Dugan Ln
- 344-444 Brick Blvd
- 1091 W Whitty Rd
- 55 Bay Way
- 1409 Wallach Dr






