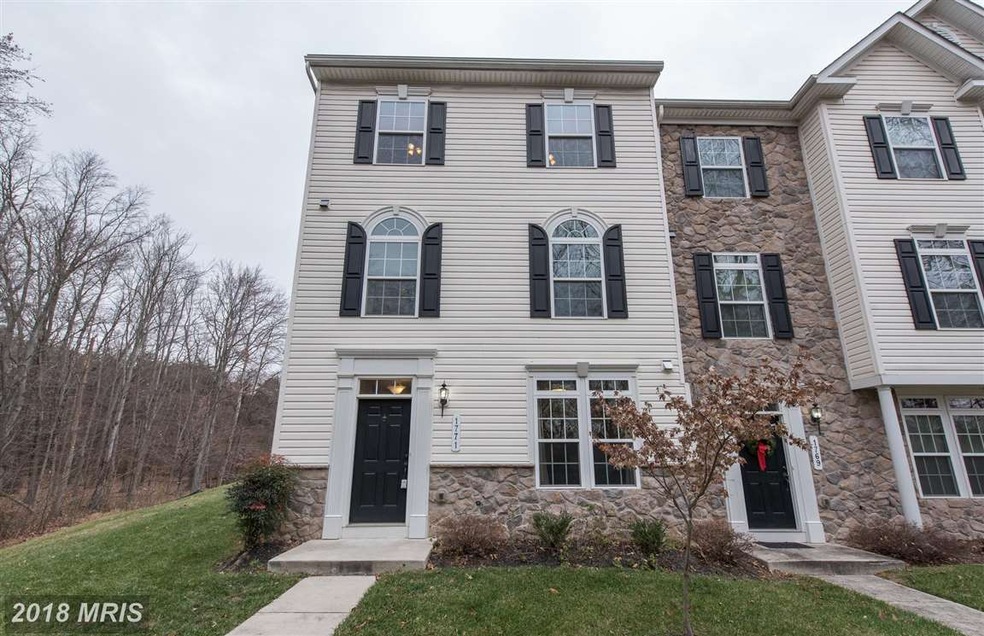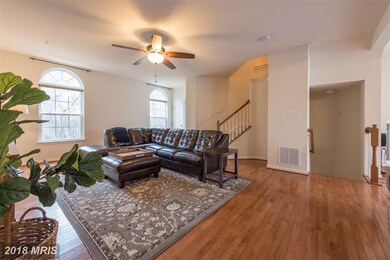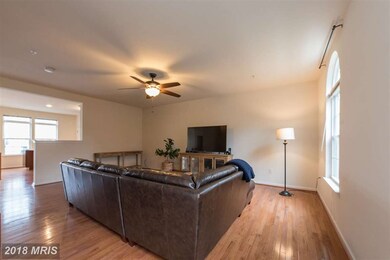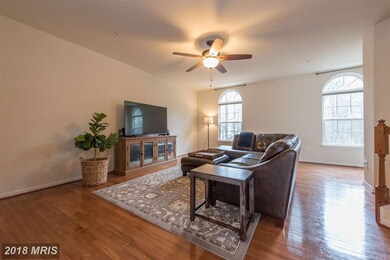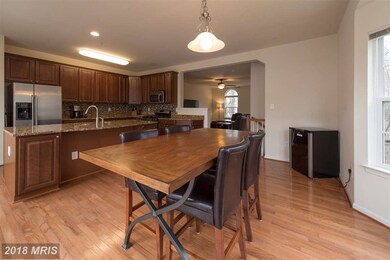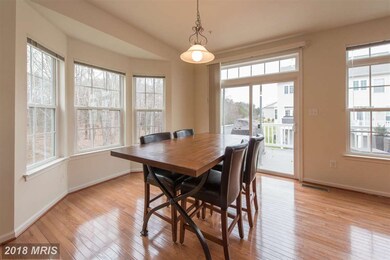
1771 Compton Ct Hanover, MD 21076
Highlights
- Gourmet Kitchen
- Colonial Architecture
- Private Lot
- Open Floorplan
- Deck
- Backs to Trees or Woods
About This Home
As of December 2020Lovely end unit townhome w/perfect private wooded views is truly move-in ready! Enjoy prepping favorite recipes in gourmet KIT w/granite,stainless,42"cabs &statement backsplash off DR w/cheery bay window & access to party-sized maint free deck! Expansive LR is drenched w/natural light from Palladian windows!Relax in sprawling MBD w/tray ceilings, WIC&Lux attBA!Excellent location & close to it all!
Last Agent to Sell the Property
Keller Williams Lucido Agency License #4037 Listed on: 12/13/2017

Townhouse Details
Home Type
- Townhome
Est. Annual Taxes
- $3,741
Year Built
- Built in 2009
Lot Details
- 1,944 Sq Ft Lot
- 1 Common Wall
- Backs to Trees or Woods
HOA Fees
- $107 Monthly HOA Fees
Home Design
- Colonial Architecture
- Asphalt Roof
- Stone Siding
- Vinyl Siding
Interior Spaces
- 2,078 Sq Ft Home
- Property has 3 Levels
- Open Floorplan
- Tray Ceiling
- Ceiling height of 9 feet or more
- Double Pane Windows
- Window Treatments
- Entrance Foyer
- Living Room
- Dining Room
- Wood Flooring
Kitchen
- Gourmet Kitchen
- Gas Oven or Range
- Self-Cleaning Oven
- Microwave
- Freezer
- Ice Maker
- Dishwasher
- Kitchen Island
- Upgraded Countertops
Bedrooms and Bathrooms
- 3 Bedrooms
- En-Suite Primary Bedroom
- En-Suite Bathroom
- 3 Full Bathrooms
Laundry
- Laundry Room
- Washer and Dryer Hookup
Finished Basement
- Heated Basement
- Basement Fills Entire Space Under The House
- Connecting Stairway
- Front and Rear Basement Entry
- Basement Windows
Parking
- Garage
- Side Facing Garage
- Garage Door Opener
Utilities
- Central Air
- Heating Available
- Water Dispenser
- Natural Gas Water Heater
Additional Features
- Solar Heating System
- Deck
Community Details
- Villages Of Dorchester Subdivision
Listing and Financial Details
- Tax Lot 15
- Assessor Parcel Number 020488490226683
Ownership History
Purchase Details
Home Financials for this Owner
Home Financials are based on the most recent Mortgage that was taken out on this home.Purchase Details
Home Financials for this Owner
Home Financials are based on the most recent Mortgage that was taken out on this home.Purchase Details
Home Financials for this Owner
Home Financials are based on the most recent Mortgage that was taken out on this home.Purchase Details
Similar Homes in the area
Home Values in the Area
Average Home Value in this Area
Purchase History
| Date | Type | Sale Price | Title Company |
|---|---|---|---|
| Special Warranty Deed | $410,000 | Old Republic Natl Ttl Ins Co | |
| Deed | $380,000 | First American Title Ins Co | |
| Deed | $367,659 | -- | |
| Deed | $557,039 | -- |
Mortgage History
| Date | Status | Loan Amount | Loan Type |
|---|---|---|---|
| Open | $389,500 | New Conventional | |
| Previous Owner | $378,830 | VA | |
| Previous Owner | $380,000 | VA | |
| Previous Owner | $339,650 | New Conventional | |
| Previous Owner | $350,939 | FHA | |
| Previous Owner | $360,998 | FHA |
Property History
| Date | Event | Price | Change | Sq Ft Price |
|---|---|---|---|---|
| 12/30/2020 12/30/20 | Sold | $410,000 | +2.8% | $197 / Sq Ft |
| 11/21/2020 11/21/20 | Pending | -- | -- | -- |
| 11/19/2020 11/19/20 | For Sale | $399,000 | +5.0% | $192 / Sq Ft |
| 04/16/2018 04/16/18 | Sold | $380,000 | 0.0% | $183 / Sq Ft |
| 03/16/2018 03/16/18 | Pending | -- | -- | -- |
| 12/13/2017 12/13/17 | Price Changed | $380,000 | +1.3% | $183 / Sq Ft |
| 12/13/2017 12/13/17 | For Sale | $375,000 | 0.0% | $180 / Sq Ft |
| 01/18/2016 01/18/16 | Rented | $2,400 | 0.0% | -- |
| 12/21/2015 12/21/15 | Under Contract | -- | -- | -- |
| 12/07/2015 12/07/15 | For Rent | $2,400 | -- | -- |
Tax History Compared to Growth
Tax History
| Year | Tax Paid | Tax Assessment Tax Assessment Total Assessment is a certain percentage of the fair market value that is determined by local assessors to be the total taxable value of land and additions on the property. | Land | Improvement |
|---|---|---|---|---|
| 2024 | $5,675 | $379,267 | $0 | $0 |
| 2023 | $5,607 | $364,833 | $0 | $0 |
| 2022 | $5,297 | $350,400 | $140,000 | $210,400 |
| 2021 | $10,553 | $348,767 | $0 | $0 |
| 2020 | $5,156 | $347,133 | $0 | $0 |
| 2019 | $9,992 | $345,500 | $130,000 | $215,500 |
| 2018 | $3,426 | $337,833 | $0 | $0 |
| 2017 | $4,755 | $330,167 | $0 | $0 |
| 2016 | -- | $322,500 | $0 | $0 |
| 2015 | -- | $321,200 | $0 | $0 |
| 2014 | -- | $319,900 | $0 | $0 |
Agents Affiliated with this Home
-
Debra Mcpherson

Seller's Agent in 2020
Debra Mcpherson
The KW Collective
(443) 745-2243
4 in this area
51 Total Sales
-
Esther Yoon

Buyer's Agent in 2020
Esther Yoon
Giant Realty, Inc.
(443) 627-3853
1 in this area
13 Total Sales
-
Bob Lucido

Seller's Agent in 2018
Bob Lucido
Keller Williams Lucido Agency
(410) 979-6024
56 in this area
3,118 Total Sales
-
Michael Bennett

Seller Co-Listing Agent in 2018
Michael Bennett
Compass
(443) 858-7000
1 in this area
163 Total Sales
-
Kimberly Washington

Buyer's Agent in 2018
Kimberly Washington
Impact Realty Group LLC
(240) 232-7005
10 Total Sales
-
Solomon Zaldivar

Buyer's Agent in 2016
Solomon Zaldivar
Compass
(301) 922-9079
1 in this area
81 Total Sales
Map
Source: Bright MLS
MLS Number: 1004313905
APN: 04-884-90226683
- 1762 Winsford Ct
- 1716 Sunningdale Ln
- 1716 Allerford Dr
- 1720 Allerford Dr
- 7183 Somerton Ct
- 7266 Dorchester Woods Ln
- 7732 Rotherham Dr
- 1539 Oakley Ln
- 7417 Copper Lake Dr
- 7609 Elmcrest Rd
- 7604 Elmcrest Rd
- 7617 Elmcrest Rd
- 7619 Elmcrest Rd
- 0003 Copperleaf Blvd
- 0007 Copperleaf Blvd
- 0004 Copperleaf Blvd
- 0002 Copperleaf Blvd
- 1710 Copperleaf Blvd
- 0006 Copperleaf Blvd
- 0001 Copperleaf Blvd
