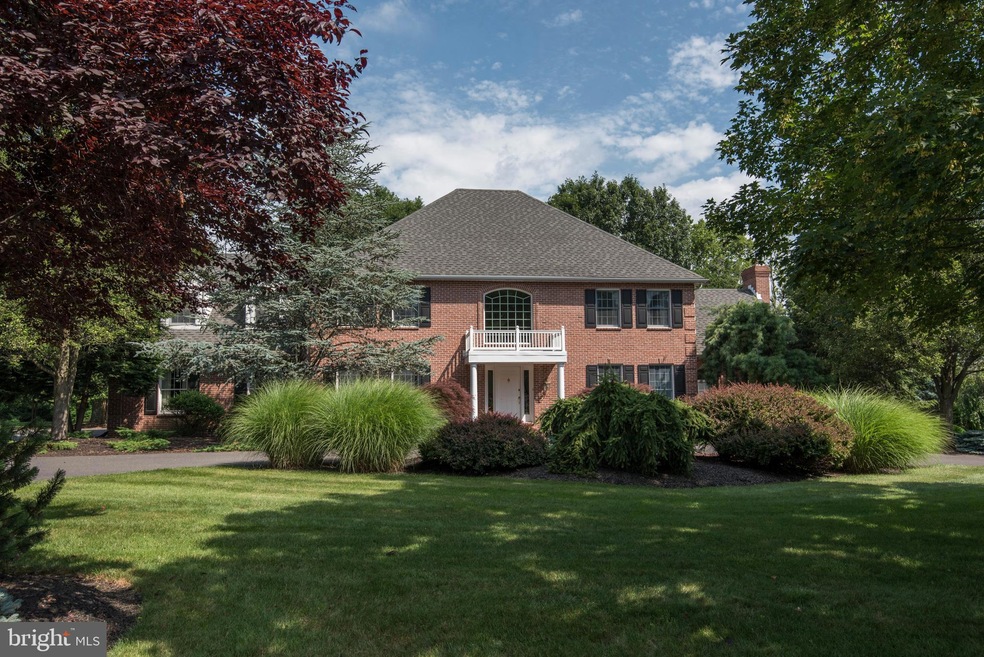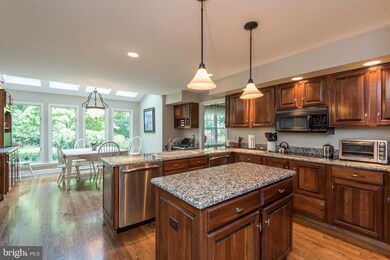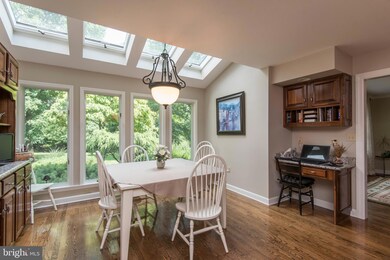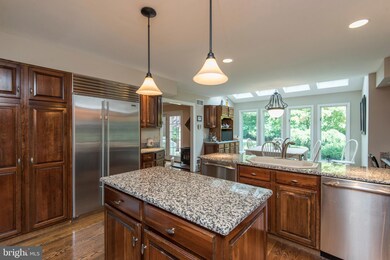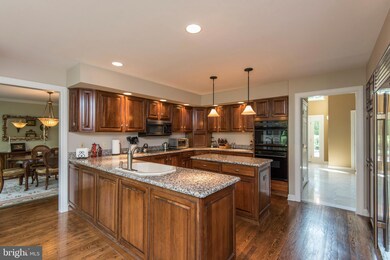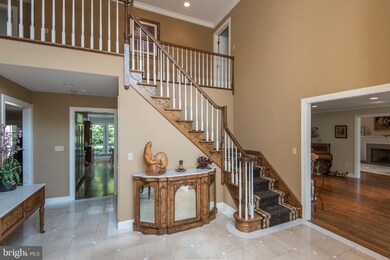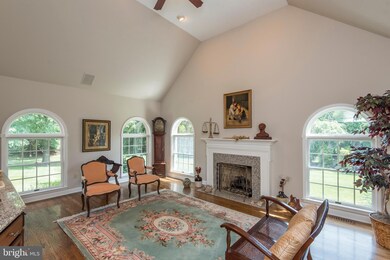
1771 Deer Run Rd Bethlehem, PA 18015
Lower Saucon Township NeighborhoodHighlights
- 1.84 Acre Lot
- Cathedral Ceiling
- Mud Room
- Colonial Architecture
- Wood Flooring
- No HOA
About This Home
As of April 2020Immaculate A-brick colonial, brimming with natural light, entertaining spaces and endless amenities! Just minutes from downtown historic Hellertown and easy access to Route I-78, this 4 bed, 4.5 bath home is situated on a beautifully landscaped lot with a spectacular view of South Mountain. Step inside the bright 2-story foyer and admire the spacious living and dining rooms, library with fireplace and office. The kitchen boasts a Sub-Zero refrigerator, 2 dishwashers, and sky-lighted breakfast area adjacent to the family room. Upstairs, the master suite offers coffered ceiling, walk-in closet and luxurious Jacuzzi and tile shower. Also on the second level are 3 additional bedrooms including a mini-suite with walk-in closet, 2 baths and an upstairs laundry room complete with mini-fridge and sink for the ultimate in convenience. An expansive, beautifully-finished basement provides a full bath, kitchenette, outstanding storage space and dual internet access hookup. Tour today to see this beautiful home in sought after Saucon Valley School District!
Home Details
Home Type
- Single Family
Year Built
- Built in 1993
Lot Details
- 1.84 Acre Lot
- Property is zoned R80
Parking
- 3 Car Direct Access Garage
- Parking Storage or Cabinetry
- Side Facing Garage
- Garage Door Opener
Home Design
- Colonial Architecture
- Brick Exterior Construction
- Asphalt Roof
Interior Spaces
- Property has 2 Levels
- Central Vacuum
- Cathedral Ceiling
- Ceiling Fan
- Gas Fireplace
- Mud Room
- Entrance Foyer
- Family Room
- Living Room
- Dining Room
- Den
- Library
- Attic Fan
Kitchen
- Breakfast Area or Nook
- Double Oven
- Electric Oven or Range
- Stainless Steel Appliances
- Kitchen Island
Flooring
- Wood
- Carpet
Bedrooms and Bathrooms
- 4 Bedrooms
- En-Suite Primary Bedroom
Laundry
- Laundry Room
- Laundry on upper level
- Dryer
- Washer
Partially Finished Basement
- Basement Fills Entire Space Under The House
- Basement Windows
Schools
- Saucon Valley Elementary And Middle School
- Saucon Valley High School
Utilities
- Forced Air Heating and Cooling System
- Heating System Uses Oil
- Back Up Oil Heat Pump System
- 200+ Amp Service
- Oil Water Heater
- Septic Pump
Community Details
- No Home Owners Association
- Saucon Ridge Subdivision
Listing and Financial Details
- Tax Lot 53
- Assessor Parcel Number R7-2-53-0719
Ownership History
Purchase Details
Home Financials for this Owner
Home Financials are based on the most recent Mortgage that was taken out on this home.Purchase Details
Home Financials for this Owner
Home Financials are based on the most recent Mortgage that was taken out on this home.Purchase Details
Home Financials for this Owner
Home Financials are based on the most recent Mortgage that was taken out on this home.Purchase Details
Home Financials for this Owner
Home Financials are based on the most recent Mortgage that was taken out on this home.Similar Homes in the area
Home Values in the Area
Average Home Value in this Area
Purchase History
| Date | Type | Sale Price | Title Company |
|---|---|---|---|
| Deed | $629,900 | Trident Land Transfer Co Lp | |
| Interfamily Deed Transfer | -- | None Available | |
| Interfamily Deed Transfer | -- | None Available | |
| Deed | $697,500 | -- |
Mortgage History
| Date | Status | Loan Amount | Loan Type |
|---|---|---|---|
| Open | $200,000 | Credit Line Revolving | |
| Open | $494,500 | New Conventional | |
| Closed | $100,000 | Credit Line Revolving | |
| Closed | $503,920 | New Conventional | |
| Previous Owner | $392,000 | New Conventional | |
| Previous Owner | $417,000 | New Conventional | |
| Previous Owner | $200,000 | Credit Line Revolving | |
| Previous Owner | $558,000 | New Conventional |
Property History
| Date | Event | Price | Change | Sq Ft Price |
|---|---|---|---|---|
| 04/07/2020 04/07/20 | Sold | $629,900 | 0.0% | $154 / Sq Ft |
| 04/07/2020 04/07/20 | Sold | $629,900 | 0.0% | $104 / Sq Ft |
| 02/08/2020 02/08/20 | Pending | -- | -- | -- |
| 02/08/2020 02/08/20 | Pending | -- | -- | -- |
| 02/06/2020 02/06/20 | Price Changed | $629,900 | 0.0% | $154 / Sq Ft |
| 02/06/2020 02/06/20 | Price Changed | $629,900 | -3.1% | $104 / Sq Ft |
| 10/29/2019 10/29/19 | Price Changed | $649,999 | 0.0% | $108 / Sq Ft |
| 10/29/2019 10/29/19 | Price Changed | $649,999 | -2.3% | $158 / Sq Ft |
| 09/16/2019 09/16/19 | Price Changed | $665,000 | 0.0% | $110 / Sq Ft |
| 09/16/2019 09/16/19 | Price Changed | $665,000 | -1.5% | $162 / Sq Ft |
| 07/04/2019 07/04/19 | For Sale | $675,000 | 0.0% | $165 / Sq Ft |
| 05/31/2019 05/31/19 | Price Changed | $675,000 | -2.1% | $112 / Sq Ft |
| 05/17/2019 05/17/19 | Price Changed | $689,750 | -1.4% | $114 / Sq Ft |
| 03/19/2019 03/19/19 | Price Changed | $699,750 | -3.5% | $116 / Sq Ft |
| 02/12/2019 02/12/19 | For Sale | $724,900 | -- | $120 / Sq Ft |
Tax History Compared to Growth
Tax History
| Year | Tax Paid | Tax Assessment Tax Assessment Total Assessment is a certain percentage of the fair market value that is determined by local assessors to be the total taxable value of land and additions on the property. | Land | Improvement |
|---|---|---|---|---|
| 2025 | $2,839 | $262,900 | $72,600 | $190,300 |
| 2024 | $18,560 | $262,900 | $72,600 | $190,300 |
| 2023 | $18,560 | $262,900 | $72,600 | $190,300 |
| 2022 | $18,237 | $262,900 | $72,600 | $190,300 |
| 2021 | $18,500 | $262,900 | $72,600 | $190,300 |
| 2020 | $18,829 | $262,900 | $72,600 | $190,300 |
| 2019 | $18,829 | $262,900 | $72,600 | $190,300 |
| 2018 | $18,592 | $262,900 | $72,600 | $190,300 |
| 2017 | $18,122 | $262,900 | $72,600 | $190,300 |
| 2016 | -- | $262,900 | $72,600 | $190,300 |
| 2015 | -- | $262,900 | $72,600 | $190,300 |
| 2014 | -- | $262,900 | $72,600 | $190,300 |
Agents Affiliated with this Home
-
Patrick Rose

Seller's Agent in 2020
Patrick Rose
BHHS Fox & Roach
(267) 347-2423
8 Total Sales
-
V
Seller's Agent in 2020
Valerie Skripek
Keller Williams Real Estate BB
(215) 872-7936
13 Total Sales
-
Rebecca Francis

Buyer's Agent in 2020
Rebecca Francis
BHHS Fox & Roach
(484) 280-6212
55 in this area
208 Total Sales
Map
Source: Bright MLS
MLS Number: PANH104080
APN: R7-2-53-0719
- 0 Friedensville Rd
- 3483 Cobble Creek Ct
- Friedensville-Meadow Friedensville Rd
- 1957 Delancey St
- 1970 Carriage Knoll Dr
- 2105 Creek Rd
- 1686 Pleasant View Rd
- 1908 Carriage Knoll Dr
- 3580 North Dr
- 2602 Saddleback Ln
- 6390 Springhouse Path
- 2604 Saddleback Ln
- 2612 Saddleback Ln
- 2609 Saddleback Ln
- 2607 Saddleback Ln
- 6445 Springhouse Path
- 2610 Saddleback Ln
- 1471 Spring Valley Rd
- 2600 Saddleback
- 1597 Woodfield Dr
