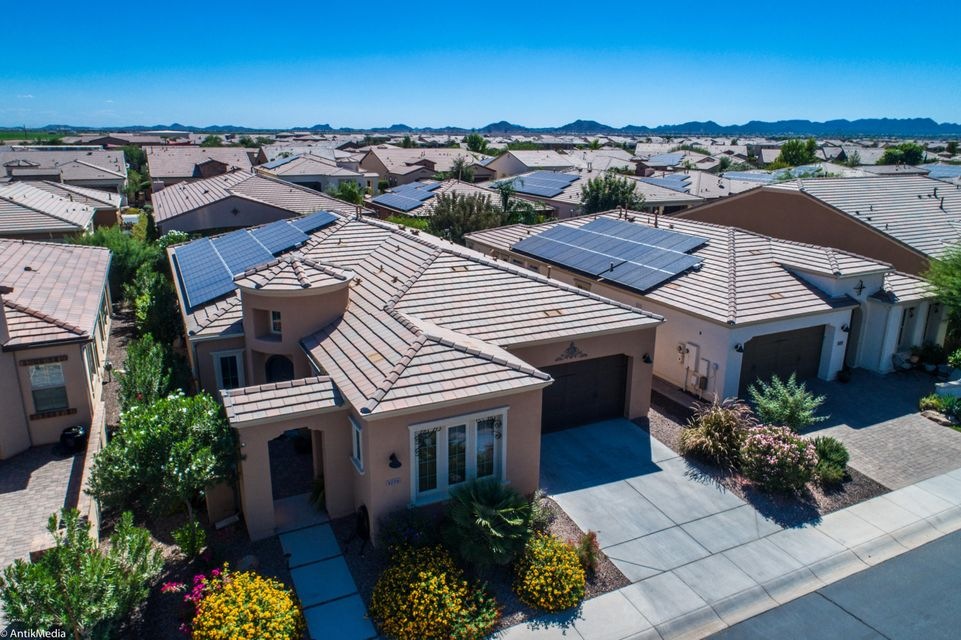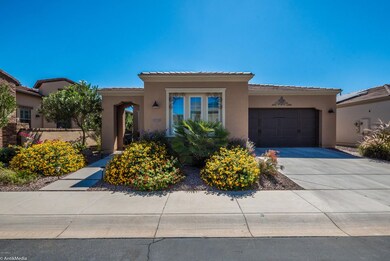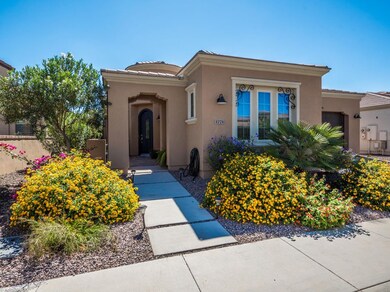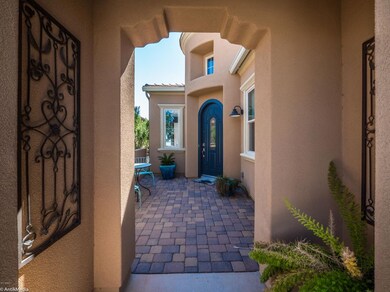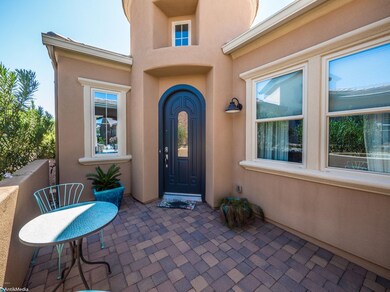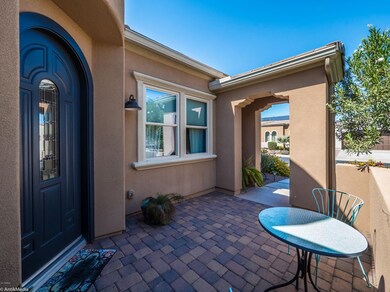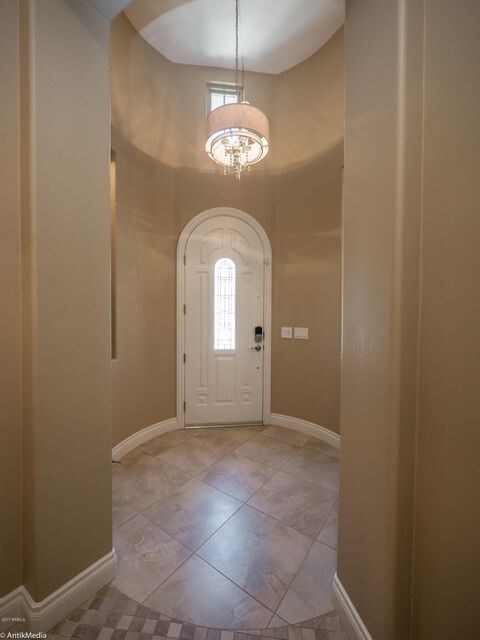
1771 E Alegria Rd San Tan Valley, AZ 85140
Highlights
- Concierge
- Fitness Center
- Solar Power System
- Golf Course Community
- Gated with Attendant
- Clubhouse
About This Home
As of January 2018A Wonderful Genova model with Shea Zero PRE-PAID solar package for great $$avings & efficiency. A spacious kitchen offers gourmet cabinet and SS appliance packages, granite counter tops & custom tiled back splash, a spacious great room w/custom built ins, a dining room w/ rolling wall of glass, crown moldings, detailed tiled & wood flooring in all the right places. Beautifully tiled Guest & Master Bath w/under mount sinks & granite tops. Step out back onto the covered patio & enjoy the gas fireplace for wonderful relaxing times. The beautifully fenced and landscaped yard offers a perfect setting for entertaining friends and family. Included water softener & reverse osmosis systems. Come & enjoy the Good Life that the private country club at Encanterra offers.
Last Agent to Sell the Property
Stephen Helmstadter Sr.
Helmstad Realty License #BR563778000 Listed on: 10/03/2017
Home Details
Home Type
- Single Family
Est. Annual Taxes
- $3,030
Year Built
- Built in 2014
Lot Details
- 5,775 Sq Ft Lot
- Desert faces the front and back of the property
- Wrought Iron Fence
- Block Wall Fence
- Artificial Turf
- Front and Back Yard Sprinklers
- Sprinklers on Timer
- Private Yard
HOA Fees
- $142 Monthly HOA Fees
Parking
- 2.5 Car Direct Access Garage
- Garage Door Opener
- Golf Cart Garage
Home Design
- Santa Barbara Architecture
- Wood Frame Construction
- Tile Roof
- Synthetic Stucco Exterior
Interior Spaces
- 2,173 Sq Ft Home
- 1-Story Property
- Furnished
- Ceiling Fan
- Gas Fireplace
- Double Pane Windows
- Low Emissivity Windows
- Vinyl Clad Windows
- Security System Owned
Kitchen
- Breakfast Bar
- Built-In Microwave
- Kitchen Island
- Granite Countertops
Flooring
- Wood
- Carpet
- Tile
Bedrooms and Bathrooms
- 2 Bedrooms
- Primary Bathroom is a Full Bathroom
- 2.5 Bathrooms
- Dual Vanity Sinks in Primary Bathroom
- Bathtub With Separate Shower Stall
Outdoor Features
- Covered patio or porch
- Outdoor Fireplace
- Built-In Barbecue
Schools
- Ellsworth Elementary School
- J. O. Combs Middle School
- Combs High School
Utilities
- Refrigerated Cooling System
- Zoned Heating
- Heating System Uses Natural Gas
- Water Filtration System
- High Speed Internet
- Cable TV Available
Additional Features
- No Interior Steps
- Solar Power System
Listing and Financial Details
- Tax Lot 467
- Assessor Parcel Number 109-52-471
Community Details
Overview
- Association fees include sewer, ground maintenance, street maintenance
- Aam, Llc Association, Phone Number (602) 957-9191
- Built by Shea Homes
- Encanterra Subdivision, Genova Floorplan
Amenities
- Concierge
- Clubhouse
- Recreation Room
Recreation
- Golf Course Community
- Tennis Courts
- Community Playground
- Fitness Center
- Heated Community Pool
- Community Spa
- Bike Trail
Security
- Gated with Attendant
Ownership History
Purchase Details
Home Financials for this Owner
Home Financials are based on the most recent Mortgage that was taken out on this home.Purchase Details
Home Financials for this Owner
Home Financials are based on the most recent Mortgage that was taken out on this home.Purchase Details
Home Financials for this Owner
Home Financials are based on the most recent Mortgage that was taken out on this home.Similar Homes in the area
Home Values in the Area
Average Home Value in this Area
Purchase History
| Date | Type | Sale Price | Title Company |
|---|---|---|---|
| Warranty Deed | $405,000 | Chicago Title Agency | |
| Special Warranty Deed | -- | Security Title Agency | |
| Special Warranty Deed | $394,572 | Security Title Agency |
Mortgage History
| Date | Status | Loan Amount | Loan Type |
|---|---|---|---|
| Previous Owner | $342,858 | VA | |
| Previous Owner | $345,443 | VA | |
| Previous Owner | $345,841 | VA |
Property History
| Date | Event | Price | Change | Sq Ft Price |
|---|---|---|---|---|
| 07/04/2025 07/04/25 | Pending | -- | -- | -- |
| 06/19/2025 06/19/25 | For Sale | $635,000 | +56.8% | $292 / Sq Ft |
| 01/08/2018 01/08/18 | Sold | $405,000 | -2.4% | $186 / Sq Ft |
| 12/21/2017 12/21/17 | Pending | -- | -- | -- |
| 11/22/2017 11/22/17 | For Sale | $415,000 | +2.5% | $191 / Sq Ft |
| 10/20/2017 10/20/17 | Off Market | $405,000 | -- | -- |
| 10/03/2017 10/03/17 | For Sale | $415,000 | -- | $191 / Sq Ft |
Tax History Compared to Growth
Tax History
| Year | Tax Paid | Tax Assessment Tax Assessment Total Assessment is a certain percentage of the fair market value that is determined by local assessors to be the total taxable value of land and additions on the property. | Land | Improvement |
|---|---|---|---|---|
| 2025 | $4,301 | $53,062 | -- | -- |
| 2024 | $4,318 | $58,225 | -- | -- |
| 2023 | $4,301 | $50,311 | $11,550 | $38,761 |
| 2022 | $4,513 | $35,689 | $7,508 | $28,181 |
| 2021 | $4,318 | $32,823 | $0 | $0 |
| 2020 | $4,283 | $32,059 | $0 | $0 |
| 2019 | $3,658 | $30,852 | $0 | $0 |
| 2018 | $3,588 | $31,721 | $0 | $0 |
| 2017 | $3,029 | $32,138 | $0 | $0 |
| 2016 | $2,644 | $32,028 | $7,700 | $24,328 |
| 2014 | -- | $8,000 | $8,000 | $0 |
Agents Affiliated with this Home
-
Mary Fick

Seller's Agent in 2025
Mary Fick
Realty One Group
(480) 390-3322
38 Total Sales
-
Ryan Fick
R
Seller Co-Listing Agent in 2025
Ryan Fick
Realty One Group
(480) 296-1998
-
S
Seller's Agent in 2018
Stephen Helmstadter Sr.
Helmstad Realty
-
Marilyn Helmstadter
M
Seller Co-Listing Agent in 2018
Marilyn Helmstadter
Helmstad Realty
19 Total Sales
-
Jennifer Ervin
J
Buyer's Agent in 2018
Jennifer Ervin
Limitless Real Estate
(480) 234-5636
49 Total Sales
Map
Source: Arizona Regional Multiple Listing Service (ARMLS)
MLS Number: 5668506
APN: 109-52-471
- 1713 E Amaranth Trail
- 1808 E Crocus Ave
- 1804 E Amaranth Trail
- 1787 E Sattoo Way
- 1804 E Sattoo Way
- 1620 E Sattoo Way
- 1910 E Empeltre Rd
- 2168 E Mill Rd
- 36007 N Bottling Dr
- 1903 E Empeltre Rd
- 2554 E Tepenade Dr
- 2516 E Tepenade Dr
- 1923 E Empeltre Rd
- 2494 E Tepenade Dr
- 2152 E Mill Rd
- 1809 E Adelante Way
- 2226 Foremaster Rd
- 2179 E Mill Rd
- 2242 Foremaster Rd
- 2153 E Mill Rd
