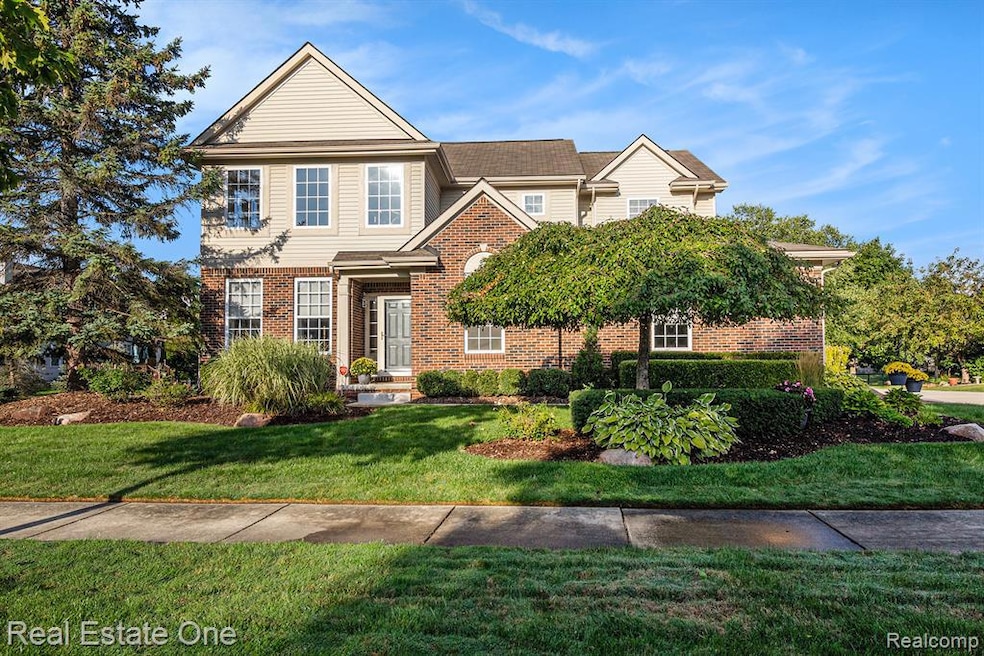
1771 Four Seasons Dr Howell, MI 48843
Estimated payment $3,089/month
Highlights
- Very Popular Property
- Home fronts a pond
- Covered Patio or Porch
- Hartland High School Rated A-
- Colonial Architecture
- Double Oven
About This Home
Welcome to this meticulously maintained and updated colonial home, a true gem that combines elegance and functionality. This spacious residence features 4 bedrooms and 2.5 baths, providing ample space for comfortable living. Step into the heart of the home, a large eat-in kitchen adorned with stunning granite, stainless steel, tons of cabinetry and a peninsula for extra seating, perfect for culinary enthusiasts and entertaining. The large family room is filled with an abundance of windows, a gas fireplace making it the perfect spot for gatherings and creating lasting memories with family and friends. The living room also has an abundance of windows and soaring ceilings creating an airy atmosphere. Lovely dining room to host those special dinners. A dual staircase adds a touch of sophistication and accessibility. Retreat to the huge primary bedroom, which includes a custom-designed closet that will satisfy even the most discerning homeowner. The full baths are thoughtfully designed with double sinks, ensuring convenience for those busy mornings. With a 3-car garage , this home is not only beautiful but practical as well. The backyard is professionally landscaped with a large patio and fenced in yard that overlooks a pond. Tons of recent upgrades include: professional landscaping, all newer appliances, reverse osmosis, new toilets, hardware,LED ceiling lights, furnace, a/c with winter cover, carpet throughout, luxury vinyl tile, new driveway and patio, freshly painted inside and out. Conveniently located by shopping, restaurants and expressway. HARTLAND SCHOOLS! Hurry this is the one you have been waiting for!
Home Details
Home Type
- Single Family
Est. Annual Taxes
Year Built
- Built in 2003 | Remodeled in 2023
Lot Details
- 0.25 Acre Lot
- Lot Dimensions are 85x127
- Home fronts a pond
- Back Yard Fenced
- Sprinkler System
HOA Fees
- $63 Monthly HOA Fees
Parking
- 3 Car Attached Garage
Home Design
- Colonial Architecture
- Brick Exterior Construction
- Poured Concrete
- Asphalt Roof
Interior Spaces
- 2,804 Sq Ft Home
- 2-Story Property
- Ceiling Fan
- Gas Fireplace
- Family Room with Fireplace
- Unfinished Basement
Kitchen
- Double Oven
- Electric Cooktop
- Microwave
- Dishwasher
- Stainless Steel Appliances
Bedrooms and Bathrooms
- 4 Bedrooms
Laundry
- Dryer
- Washer
Outdoor Features
- Covered Patio or Porch
- Exterior Lighting
Location
- Ground Level
Utilities
- Forced Air Heating and Cooling System
- Heating System Uses Natural Gas
- Programmable Thermostat
- Water Softener is Owned
- High Speed Internet
Listing and Financial Details
- Assessor Parcel Number 0829103057
Community Details
Overview
- Polka Dot Property Management Association, Phone Number (248) 923-1880
- Autumn Woods Lccs 183 Subdivision
Amenities
- Laundry Facilities
Map
Home Values in the Area
Average Home Value in this Area
Tax History
| Year | Tax Paid | Tax Assessment Tax Assessment Total Assessment is a certain percentage of the fair market value that is determined by local assessors to be the total taxable value of land and additions on the property. | Land | Improvement |
|---|---|---|---|---|
| 2025 | $3,881 | $225,700 | $0 | $0 |
| 2024 | $1,682 | $210,500 | $0 | $0 |
| 2023 | $1,608 | $185,700 | $0 | $0 |
| 2022 | $3,516 | $146,800 | $0 | $0 |
| 2021 | $3,536 | $173,700 | $0 | $0 |
| 2020 | $3,524 | $161,800 | $0 | $0 |
| 2019 | $3,314 | $146,800 | $0 | $0 |
| 2018 | $3,252 | $147,400 | $0 | $0 |
| 2017 | $3,204 | $147,400 | $0 | $0 |
| 2016 | $3,216 | $140,500 | $0 | $0 |
| 2014 | $2,667 | $118,800 | $0 | $0 |
| 2012 | $2,667 | $102,500 | $0 | $0 |
Property History
| Date | Event | Price | Change | Sq Ft Price |
|---|---|---|---|---|
| 09/06/2025 09/06/25 | For Sale | $499,999 | -- | $178 / Sq Ft |
Purchase History
| Date | Type | Sale Price | Title Company |
|---|---|---|---|
| Corporate Deed | -- | Lawyers Title Insurance Corp |
Mortgage History
| Date | Status | Loan Amount | Loan Type |
|---|---|---|---|
| Closed | $150,000 | Unknown |
Similar Homes in Howell, MI
Source: Realcomp
MLS Number: 20251033683
APN: 08-29-103-057
- 9209 Placid Way
- 1544 Four Seasons Dr
- 9516 Placid Way
- 9154 Rotondo Dr
- 1735 Andover Blvd Unit 21
- 2101 Cristina Anne Ct Unit 117
- 9303 Blueberry Hill Ct
- 8911 Giovanni Ct Unit 69
- 1805 Mist Wood Dr
- 1928 Mist Wood Dr
- 2351 Arciero Ct
- 9777 Ridge Run St Unit 67
- 8477 Mist Field Ct
- 8433 Thorn Hill Dr
- 9868 Ridge Run St
- 2240 Chase Dr Unit 119
- 2264 Chase Dr Unit 114
- 2260 Chase Dr Unit 115
- 2270 Chase Dr Unit 112
- 2245 Chase Dr Unit 107
- 1950 Oakbrooke Dr
- 2471 Woodcliff Trail
- 10419 Maple Rd
- 10914 Doves Point
- 9945 Havendale Dr
- 8194 E Allen Rd
- 8480 Carols Dr
- 4100 Wheaton Place
- 1744 Ella Ln
- 5750 Mabley Hill Rd
- 2180 Hawthorne Dr
- 979 Arundell Ave
- 1025 Westbury Blvd
- 3677-3998 Audrey Rae Ln
- 1103 S Latson Rd
- 4229 Deeside Dr
- 8699 Meadowbrook Dr
- 8741 Green Willow St Unit 11
- 321 Williamsen Dr
- 700 N 2nd St






