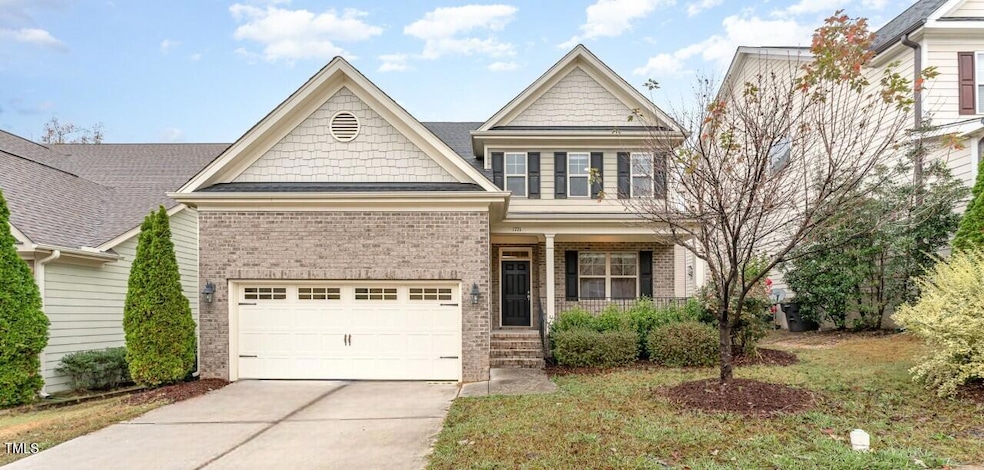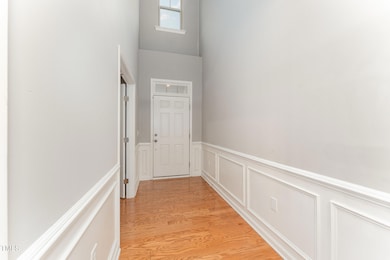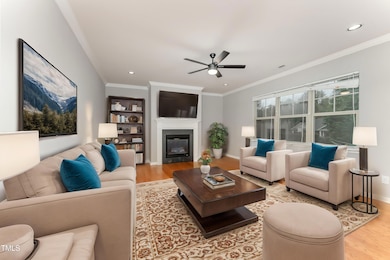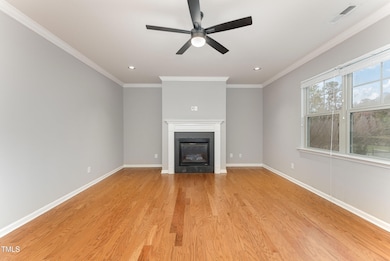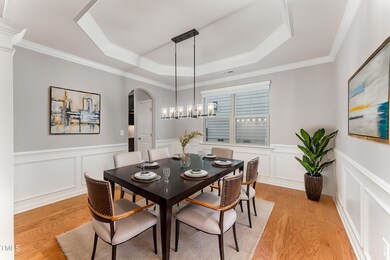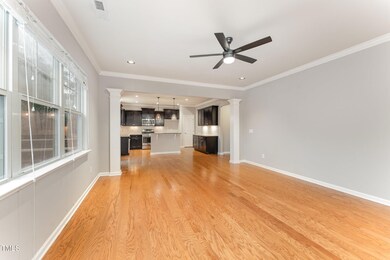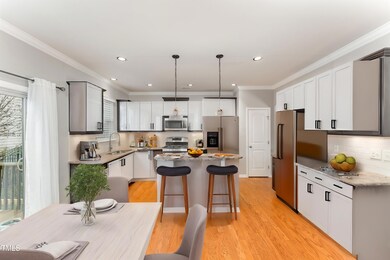
1771 Grande Maison Dr Apex, NC 27502
Beaver Creek NeighborhoodHighlights
- Transitional Architecture
- Wood Flooring
- Loft
- Salem Elementary Rated A
- Main Floor Bedroom
- High Ceiling
About This Home
As of February 2025This home has beautiful hardwood floors throughout and is in excellent condition. The first floor features a guest bedroom with a full bath, a spacious kitchen with granite, plenty of cabinet space, a large island, and a gas range—all open to the family room. There's also a formal dining room with lots of natural light, plus an office or extra room. Upstairs, a large laundry room. The master suite is roomy with a big bedroom, bath, and walk-in closet. Just minutes from everything in the popular Apex area!
Last Agent to Sell the Property
Mark Spain Real Estate License #329807 Listed on: 11/18/2024

Home Details
Home Type
- Single Family
Est. Annual Taxes
- $5,715
Year Built
- Built in 2013
Lot Details
- 4,792 Sq Ft Lot
HOA Fees
- $100 Monthly HOA Fees
Parking
- 2 Car Attached Garage
- 2 Open Parking Spaces
Home Design
- Transitional Architecture
- Shingle Roof
Interior Spaces
- 2,855 Sq Ft Home
- 2-Story Property
- Crown Molding
- Tray Ceiling
- High Ceiling
- Gas Log Fireplace
- Mud Room
- Entrance Foyer
- Family Room with Fireplace
- Living Room
- Dining Room
- Home Office
- Loft
- Laundry Room
Kitchen
- Eat-In Kitchen
- Kitchen Island
- Granite Countertops
Flooring
- Wood
- Tile
Bedrooms and Bathrooms
- 4 Bedrooms
- Main Floor Bedroom
- 3 Full Bathrooms
- Separate Shower in Primary Bathroom
Schools
- Salem Elementary And Middle School
- Apex Friendship High School
Utilities
- Forced Air Heating and Cooling System
- Heat Pump System
Community Details
- Association fees include unknown
- Olive Chapel Park Subdivision
Listing and Financial Details
- Assessor Parcel Number 1841.16-93-6596.000
Ownership History
Purchase Details
Home Financials for this Owner
Home Financials are based on the most recent Mortgage that was taken out on this home.Purchase Details
Home Financials for this Owner
Home Financials are based on the most recent Mortgage that was taken out on this home.Purchase Details
Purchase Details
Purchase Details
Purchase Details
Home Financials for this Owner
Home Financials are based on the most recent Mortgage that was taken out on this home.Purchase Details
Home Financials for this Owner
Home Financials are based on the most recent Mortgage that was taken out on this home.Similar Homes in the area
Home Values in the Area
Average Home Value in this Area
Purchase History
| Date | Type | Sale Price | Title Company |
|---|---|---|---|
| Warranty Deed | $595,000 | None Listed On Document | |
| Warranty Deed | $595,000 | None Listed On Document | |
| Deed | -- | None Listed On Document | |
| Deed | -- | None Listed On Document | |
| Warranty Deed | $570,000 | None Listed On Document | |
| Interfamily Deed Transfer | -- | None Available | |
| Warranty Deed | $308,500 | None Available | |
| Special Warranty Deed | $52,000 | None Available | |
| Warranty Deed | $2,810,000 | None Available |
Mortgage History
| Date | Status | Loan Amount | Loan Type |
|---|---|---|---|
| Open | $476,000 | New Conventional | |
| Closed | $476,000 | New Conventional | |
| Previous Owner | $210,000 | New Conventional | |
| Previous Owner | $228,100 | Credit Line Revolving | |
| Previous Owner | $189,547 | Credit Line Revolving | |
| Previous Owner | $2,810,000 | Seller Take Back |
Property History
| Date | Event | Price | Change | Sq Ft Price |
|---|---|---|---|---|
| 02/03/2025 02/03/25 | Sold | $595,000 | -3.2% | $208 / Sq Ft |
| 01/03/2025 01/03/25 | Pending | -- | -- | -- |
| 12/30/2024 12/30/24 | Price Changed | $614,900 | -1.6% | $215 / Sq Ft |
| 12/05/2024 12/05/24 | Price Changed | $624,900 | -2.4% | $219 / Sq Ft |
| 11/18/2024 11/18/24 | For Sale | $640,000 | -- | $224 / Sq Ft |
Tax History Compared to Growth
Tax History
| Year | Tax Paid | Tax Assessment Tax Assessment Total Assessment is a certain percentage of the fair market value that is determined by local assessors to be the total taxable value of land and additions on the property. | Land | Improvement |
|---|---|---|---|---|
| 2024 | $5,716 | $667,335 | $160,000 | $507,335 |
| 2023 | $4,475 | $406,097 | $75,000 | $331,097 |
| 2022 | $4,201 | $406,097 | $75,000 | $331,097 |
| 2021 | $4,040 | $406,097 | $75,000 | $331,097 |
| 2020 | $4,000 | $406,097 | $75,000 | $331,097 |
| 2019 | $3,778 | $330,869 | $75,000 | $255,869 |
| 2018 | $3,558 | $330,869 | $75,000 | $255,869 |
| 2017 | $3,312 | $330,869 | $75,000 | $255,869 |
| 2016 | $3,264 | $330,869 | $75,000 | $255,869 |
| 2015 | $3,173 | $313,903 | $70,000 | $243,903 |
| 2014 | $3,059 | $70,000 | $70,000 | $0 |
Agents Affiliated with this Home
-
Lindsay Thomas-Byrd

Seller's Agent in 2025
Lindsay Thomas-Byrd
Mark Spain
(919) 906-4970
1 in this area
59 Total Sales
-
Yongmei Zhao
Y
Buyer's Agent in 2025
Yongmei Zhao
Golden House Realty, LLC
(919) 434-9661
1 in this area
50 Total Sales
Map
Source: Doorify MLS
MLS Number: 10063885
APN: 0732.16-73-9757-000
- 109 Troyer Place
- 209 Kellerhis Dr
- 1003 Red Sunset Dr
- 1148 Tringham Ct
- 102 Darley Dale Loop
- 1116 Silky Dogwood Trail
- 110 Darley Dale Loop
- 1527 Haywards Heath Ln
- 1003 Wicksteed Ct
- 3021 White Cloud Cir
- 1208 Mossy Glade Cir
- 2010 Silky Dogwood Trail
- 224 Eyam Hall Ln
- 215 Eyam Hall Ln
- 1005 Fairfax Woods Dr
- 1276 Dalgarven Dr
- 1480 Big Leaf Loop
- 917 Haddon Hall Dr
- 400 Nottinghill Walk
- 804 Town Side Dr
