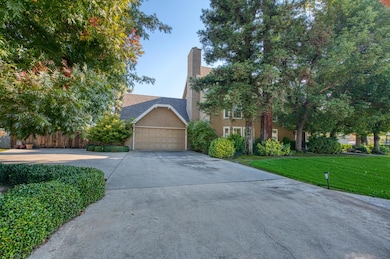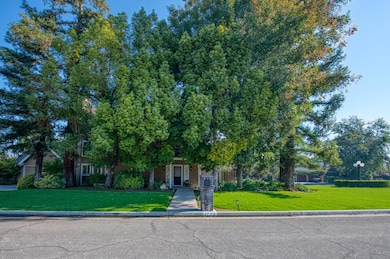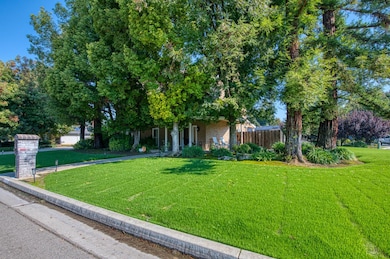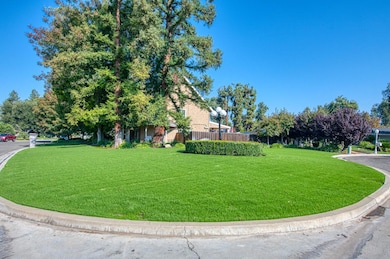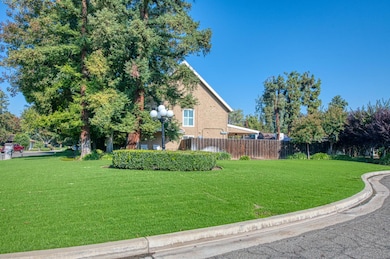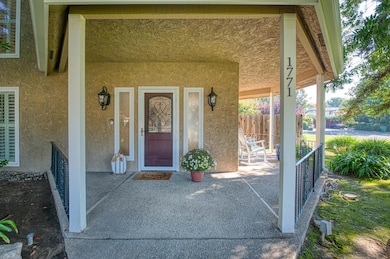1771 S Waverly Ln Fresno, CA 93727
Sunnyside NeighborhoodEstimated payment $4,074/month
Highlights
- RV or Boat Parking
- Corner Lot
- Plantation Shutters
- 2 Fireplaces
- Wine Refrigerator
- Eat-In Kitchen
About This Home
Welcome to 1771 S Waverly Lane, a charming home in the heart of Sunnyside! You'll love the large formal living/dining room that flows into the kitchen, ideal for entertaining. The kitchen features granite countertops and backsplash, stainless steel appliances (including a wine fridge), a dining nook, and tons of natural light. The sunken family room off of the kitchen boasts coffered ceilings, crown molding, recessed lighting, tons of built-ins, and a fireplace. All bedrooms are upstairs including a spacious primary suite equipped with a fireplace, dual sink vanity, shower stall and separate soaking tub, sauna, and custom closet organizers. This home has OWNED solar an EV charger, plantation shutters, upgraded lighting throughout, a tankless water heater, and water filtration system. The backyard features a large covered patio with recessed lighting and ceiling fans, huge side yard with RV parking, and a grass area. This home sits on a large corner lot just a short golf cart ride to Sunnyside Country Club. Call to see this one today!
Home Details
Home Type
- Single Family
Est. Annual Taxes
- $6,627
Year Built
- Built in 1989
Lot Details
- 0.36 Acre Lot
- Lot Dimensions are 120x130
- Corner Lot
- Front and Back Yard Sprinklers
- Property is zoned R1B
HOA Fees
- $50 Monthly HOA Fees
Parking
- RV or Boat Parking
Home Design
- Concrete Foundation
- Composition Roof
- Stucco
Interior Spaces
- 2,474 Sq Ft Home
- 2-Story Property
- Crown Molding
- Recessed Lighting
- 2 Fireplaces
- Self Contained Fireplace Unit Or Insert
- Double Pane Windows
- Plantation Shutters
- Living Room
- Laundry in Utility Room
Kitchen
- Eat-In Kitchen
- Microwave
- Dishwasher
- Wine Refrigerator
- Disposal
Flooring
- Carpet
- Laminate
- Tile
Bedrooms and Bathrooms
- 3 Bedrooms
- 3 Bathrooms
- Soaking Tub
- Bathtub with Shower
- Separate Shower
Utilities
- Central Heating and Cooling System
- Tankless Water Heater
Community Details
- Greenbelt
Map
Home Values in the Area
Average Home Value in this Area
Tax History
| Year | Tax Paid | Tax Assessment Tax Assessment Total Assessment is a certain percentage of the fair market value that is determined by local assessors to be the total taxable value of land and additions on the property. | Land | Improvement |
|---|---|---|---|---|
| 2025 | $6,627 | $553,121 | $97,418 | $455,703 |
| 2023 | $6,499 | $531,644 | $93,636 | $438,008 |
| 2022 | $6,409 | $521,220 | $91,800 | $429,420 |
| 2021 | $6,230 | $511,000 | $90,000 | $421,000 |
| 2020 | $3,511 | $288,574 | $118,024 | $170,550 |
| 2019 | $3,372 | $282,916 | $115,710 | $167,206 |
| 2018 | $3,297 | $277,370 | $113,442 | $163,928 |
| 2017 | $3,239 | $271,932 | $111,218 | $160,714 |
| 2016 | $3,129 | $266,601 | $109,038 | $157,563 |
| 2015 | $3,080 | $262,598 | $107,401 | $155,197 |
| 2014 | $3,021 | $257,455 | $105,298 | $152,157 |
Property History
| Date | Event | Price | List to Sale | Price per Sq Ft | Prior Sale |
|---|---|---|---|---|---|
| 11/03/2025 11/03/25 | For Sale | $660,000 | +29.2% | $267 / Sq Ft | |
| 09/22/2020 09/22/20 | Sold | $511,000 | 0.0% | $207 / Sq Ft | View Prior Sale |
| 09/07/2020 09/07/20 | Pending | -- | -- | -- | |
| 09/03/2020 09/03/20 | For Sale | $511,000 | -- | $207 / Sq Ft |
Purchase History
| Date | Type | Sale Price | Title Company |
|---|---|---|---|
| Quit Claim Deed | -- | -- | |
| Interfamily Deed Transfer | -- | Fidelity National Title Co | |
| Grant Deed | $511,000 | Fidelity National Title Co | |
| Interfamily Deed Transfer | -- | None Available | |
| Grant Deed | $244,500 | Chicago Title Company | |
| Interfamily Deed Transfer | -- | Chicago Title Company |
Mortgage History
| Date | Status | Loan Amount | Loan Type |
|---|---|---|---|
| Previous Owner | $85,500 | Seller Take Back |
Source: Fresno MLS
MLS Number: 639450
APN: 474-170-19
- 1661 S Waverly Ln
- 5478 E Butler Ave
- 5454 E Butler Ave
- 945 S Clovis Ave Unit G
- 945 S Clovis Ave Unit V
- 945 S Clovis Ave Unit H
- 5821 E Rancho Dr
- 5481 E Geary St
- 5453 E Butler Ave
- 5421 E Heaton Ave
- 935 S Park Circle Dr
- 5812 E Midwick Ln
- 930 S Park Circle Dr
- 5433 E Geary St
- 5894 E Hamilton Ave
- 5912 E Hamilton Ave
- 742 S Park Circle Dr
- 2225 S Rachel Ave
- 1904 S Fairway Ave
- 5884 E Florence Ave
- 2157 S Eddy Ave
- 252 S Kona Ave
- 222 S Clovis Ave
- 5120 E Kings Canyon Rd
- 6044 E Illinois Ave
- 5171 E Grant Ave
- 1151 S Chestnut Ave
- 4860 E Lane Ave
- 815 N Peach Ave Unit 208
- 512 S Dearing Ave Unit 102
- 5122 E Olive Ave
- 2255 S Maple Ave
- 4657 E Grant Ave Unit 1
- 2553 S Holloway Ave Unit 102
- 6446 E Meritage Dr
- 6050 E Princeton Ave
- 6563 E Tobey Ave
- 4585 E Mckinley Ave
- 5929 E Dayton Ave
- 3722 N Miami Ave

