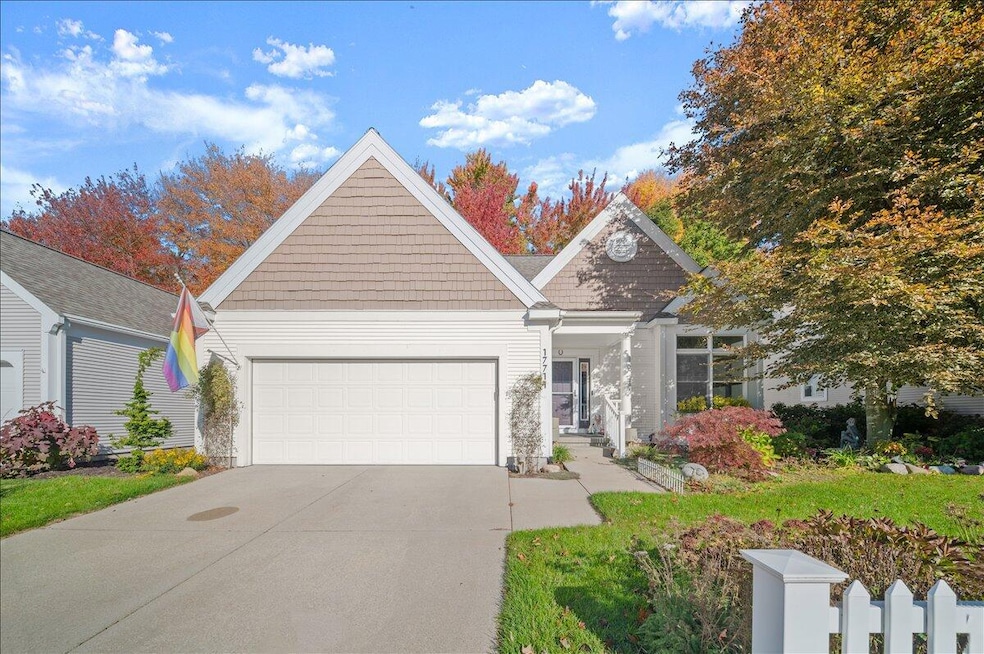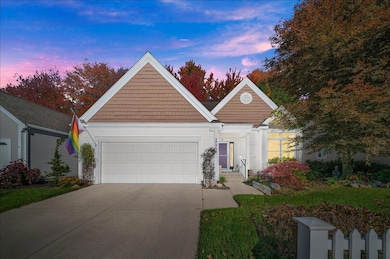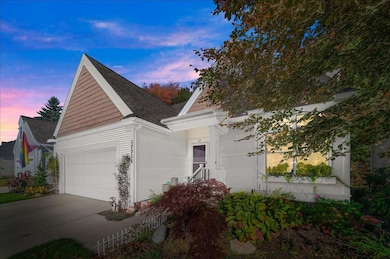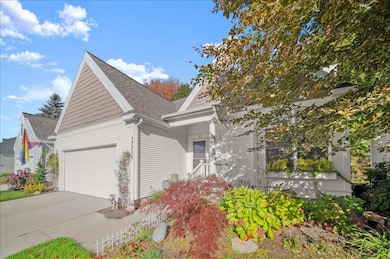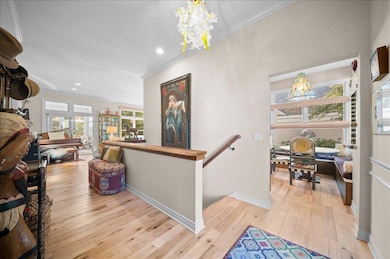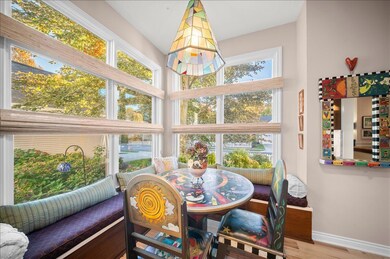17711 Cobblefield Ln Spring Lake, MI 49456
Estimated payment $4,314/month
Highlights
- Landing Strip
- Fitness Center
- Family Room with Fireplace
- Lake Hills Elementary School Rated A
- Clubhouse
- Whirlpool Bathtub
About This Home
Set in the Parson's Walk neighborhood of the Wildwood Springs Community in Spring Lake, MI, 17711 Cobblefield Lane provides unmatched quiet and privacy that is always welcoming. This home was custom constructed by David Bos, a West Michigan builder renowned for the quality of his work, uncompromising selection of materials, and attention to details. Extraordinarily craftsmanship in design and materials create a strong, graceful, and visually interesting space that delivers a sense of both airiness and well-anchored solidarity. It will not overpower your furnishings and art, but instead will liberate them to put your signature on the interior. The design of this home pays careful attention to surface materials that are both decorative and highly functional, including hardwoods, ceramic, stone, metal, glass and fabric. Every doorway is a portal to a new surprise in color, texture, and reflectance. These elements speak not in architectural style, but in understated harmony.
Property Details
Home Type
- Condominium
Est. Annual Taxes
- $4,904
Year Built
- Built in 1999
Lot Details
- Shrub
- Sprinkler System
HOA Fees
- $234 Monthly HOA Fees
Parking
- 2 Car Attached Garage
- Garage Door Opener
Home Design
- Composition Roof
- Vinyl Siding
Interior Spaces
- 2,226 Sq Ft Home
- 1-Story Property
- Wet Bar
- Central Vacuum
- Gas Log Fireplace
- Insulated Windows
- Window Treatments
- Family Room with Fireplace
- 2 Fireplaces
- Living Room with Fireplace
- Dining Area
- Sun or Florida Room
- Home Gym
- Home Security System
Kitchen
- Eat-In Kitchen
- Range
- Microwave
- Dishwasher
- Disposal
Bedrooms and Bathrooms
- 3 Bedrooms | 2 Main Level Bedrooms
- Whirlpool Bathtub
Laundry
- Laundry Room
- Laundry on main level
- Dryer
- Washer
Basement
- Walk-Out Basement
- Basement Fills Entire Space Under The House
Utilities
- Forced Air Heating and Cooling System
- Heating System Uses Natural Gas
- Natural Gas Water Heater
Additional Features
- Patio
- Mineral Rights Excluded
Community Details
Overview
- Association fees include snow removal
- $1,000 HOA Transfer Fee
- Association Phone (616) 638-0107
Amenities
- Landing Strip
- Clubhouse
- Meeting Room
- Community Library
Recreation
- Fitness Center
- Community Indoor Pool
Pet Policy
- Pets Allowed
Map
Home Values in the Area
Average Home Value in this Area
Tax History
| Year | Tax Paid | Tax Assessment Tax Assessment Total Assessment is a certain percentage of the fair market value that is determined by local assessors to be the total taxable value of land and additions on the property. | Land | Improvement |
|---|---|---|---|---|
| 2025 | $4,589 | $216,700 | $0 | $0 |
| 2024 | $3,094 | $215,200 | $0 | $0 |
| 2023 | $3,205 | $173,000 | $0 | $0 |
| 2022 | $3,479 | $156,900 | $0 | $0 |
| 2021 | $3,360 | $143,900 | $0 | $0 |
| 2020 | $3,283 | $136,000 | $0 | $0 |
| 2019 | $3,249 | $133,200 | $0 | $0 |
| 2018 | $3,043 | $117,800 | $21,500 | $96,300 |
| 2017 | $2,959 | $118,700 | $0 | $0 |
| 2016 | $2,945 | $116,000 | $0 | $0 |
| 2015 | -- | $114,500 | $0 | $0 |
| 2014 | -- | $111,200 | $0 | $0 |
Property History
| Date | Event | Price | List to Sale | Price per Sq Ft | Prior Sale |
|---|---|---|---|---|---|
| 11/17/2025 11/17/25 | For Sale | $699,900 | +77.2% | $314 / Sq Ft | |
| 07/08/2022 07/08/22 | Sold | $395,000 | +1.3% | $186 / Sq Ft | View Prior Sale |
| 06/09/2022 06/09/22 | Pending | -- | -- | -- | |
| 05/31/2022 05/31/22 | For Sale | $389,900 | -- | $184 / Sq Ft |
Purchase History
| Date | Type | Sale Price | Title Company |
|---|---|---|---|
| Warranty Deed | $395,000 | Chicago Title | |
| Interfamily Deed Transfer | -- | None Available |
Source: MichRIC
MLS Number: 25058644
APN: 70-03-09-152-014
- 17743 Cobblefield Ln
- 0 174th Ave
- 18139 Lost Creek Ln
- 17850 Bramer Ln
- 17496 Meadow Wood Rd
- 17652 Woodbridge Rd Unit 2
- 17912 Mohawk Dr
- 17083 Spahr St
- 17267 Roosevelt Rd
- 17880 Hiawatha Dr
- 0 168th Ave Unit 25032808
- 0 Country Ln
- 17462 Dunewood Ct Unit B
- 17797 168th Ave
- 17542 Parkwood Unit G
- 18165 Mohawk Dr
- 17561 Beechwood Ln Unit 6
- 17545 Beechwood Ln
- 17952 Spring Tree Ct
- 17543 Beechwood Ln
- 18158 Mohawk Dr
- 18270 Woodland Ridge Dr
- 210 N Division St
- 208 N Division St
- 591 Miller Dr
- 101 N 3rd St
- 110 Washington Ave
- 959 Flette St
- 6420 Harvey St
- 1700 Harmony Lake Dr
- 1310 Waverly Ave
- 1523 Norton Shores Ln
- 512 Woodlawn Ave
- 5855 S Quarterline Rd
- 14840 Cleveland St
- 17003 Lakeshore Flats
- 1801 Robbins Nest Ln
- 1951 E Sternberg Rd
- 15056 Elizabeth Jean Ct
- 14868 Lakeshore Dr
