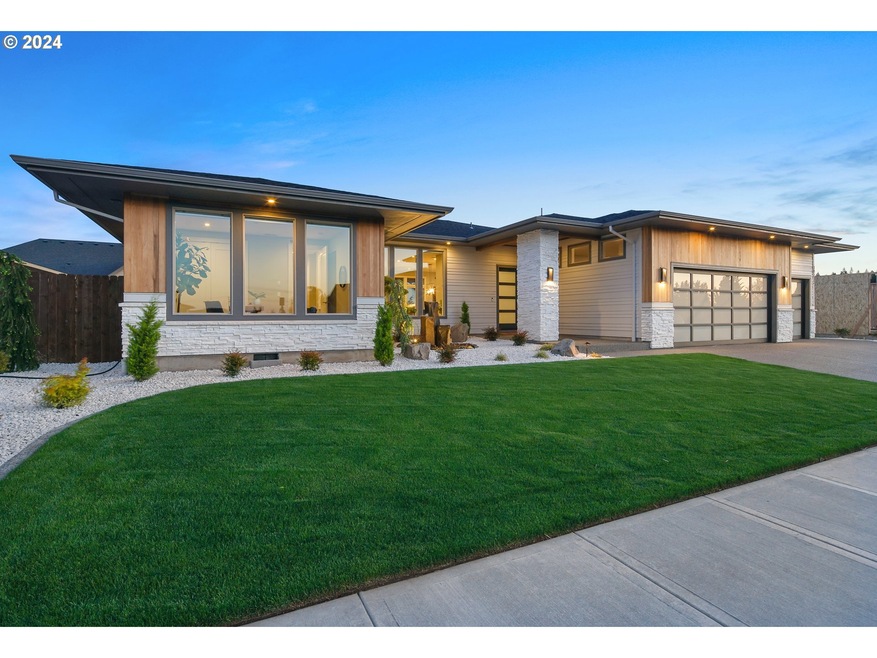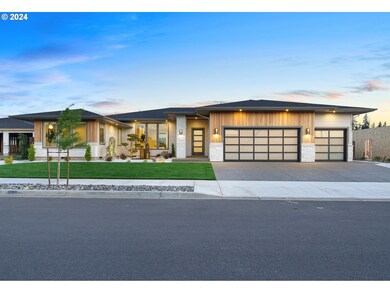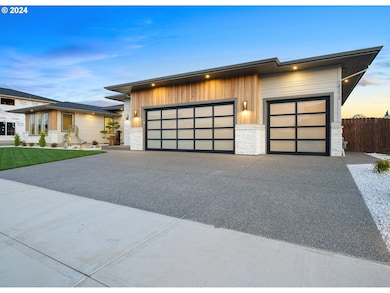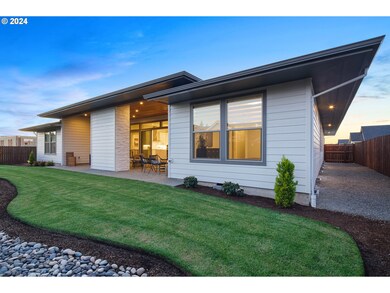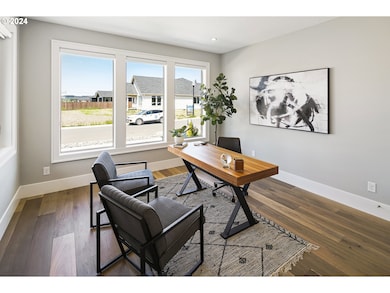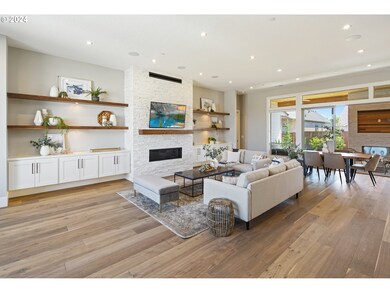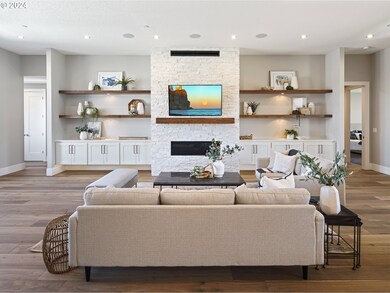17711 NE 25th Ct Unit LOT 8 Ridgefield, WA 98642
Estimated payment $9,224/month
Highlights
- Under Construction
- Maid or Guest Quarters
- Engineered Wood Flooring
- Built-In Refrigerator
- Vaulted Ceiling
- Outdoor Fireplace
About This Home
Welcome to WestHaven, Ridgefield's Newest Luxury Boutique Community Featuring Spacious 10-13k Sqft Building Sites. Custom Design & Builds By Award Winning Local Builder. High End Fit & Finish Custom Homes. This Home Features Almost 2900sqft. On One Level, A Second Guest Suite w/Private Bath, 10'-12' Ceilings Throughout w/8' Doors And Oversized Windows, 16' Double Slider w/Access to Huge Covered Outdoor Living Area w/Fireplace, Tons Of Natural Light Throughout. Quartz Slab Counters And Tile Showers, Engineered Hardwoods, Custom Cabinetry, Luxury Finishes, Gourmet Kitchen w/Spacious Butler's Pantry And Ample Shelving, Wood Closet Build Outs And Built-In Wine Closet Complete This Stunning Interior. Custom Landscape, Fenced, Irrigated, 3-Car Garage w/Extra Deep 3rd Bay For Shop/Storage. Sits On 10,000+Sqft Lot. Stunning Home And Community! Model Home Is By Appt. Contact Builder Rep For Build Consult.
Home Details
Home Type
- Single Family
Est. Annual Taxes
- $3,170
Year Built
- Built in 2024 | Under Construction
Lot Details
- Property fronts a private road
- Fenced
- Level Lot
- Sprinkler System
- Private Yard
Parking
- 3 Car Attached Garage
- Garage on Main Level
- Garage Door Opener
- Driveway
Home Design
- Prairie Architecture
- Stem Wall Foundation
- Composition Roof
- Lap Siding
- Cement Siding
- Stone Siding
- Concrete Perimeter Foundation
- Cedar
Interior Spaces
- 2,839 Sq Ft Home
- 1-Story Property
- Plumbed for Central Vacuum
- Sound System
- Built-In Features
- Wainscoting
- Vaulted Ceiling
- Gas Fireplace
- Natural Light
- Double Pane Windows
- Vinyl Clad Windows
- Entryway
- Family Room
- Living Room
- Dining Room
- First Floor Utility Room
- Laundry Room
Kitchen
- Butlers Pantry
- Built-In Double Oven
- Cooktop with Range Hood
- Microwave
- Built-In Refrigerator
- Plumbed For Ice Maker
- Dishwasher
- Stainless Steel Appliances
- Kitchen Island
- Quartz Countertops
- Tile Countertops
- Disposal
- Pot Filler
Flooring
- Engineered Wood
- Wall to Wall Carpet
- Tile
Bedrooms and Bathrooms
- 4 Bedrooms
- Maid or Guest Quarters
- 3 Full Bathrooms
- Walk-in Shower
Basement
- Exterior Basement Entry
- Crawl Space
Accessible Home Design
- Accessible Full Bathroom
- Accessible Hallway
- Accessibility Features
- Accessible Doors
- Level Entry For Accessibility
Outdoor Features
- Covered Patio or Porch
- Outdoor Water Feature
- Outdoor Fireplace
Schools
- Union Ridge Elementary School
- View Ridge Middle School
- Ridgefield High School
Utilities
- Cooling Available
- Heating System Uses Gas
- Heat Pump System
- Heat or Energy Recovery Ventilation System
- High Speed Internet
Listing and Financial Details
- Builder Warranty
- Home warranty included in the sale of the property
- Assessor Parcel Number New Construction
Community Details
Overview
- Property has a Home Owners Association
- $580 One-Time Secondary Association Fee
- Association Phone (503) 000-0000
- Westhaven Subdivision
Additional Features
- Common Area
- Resident Manager or Management On Site
Map
Home Values in the Area
Average Home Value in this Area
Tax History
| Year | Tax Paid | Tax Assessment Tax Assessment Total Assessment is a certain percentage of the fair market value that is determined by local assessors to be the total taxable value of land and additions on the property. | Land | Improvement |
|---|---|---|---|---|
| 2025 | $3,170 | $320,000 | $320,000 | -- |
| 2024 | -- | $320,000 | $320,000 | -- |
Property History
| Date | Event | Price | List to Sale | Price per Sq Ft |
|---|---|---|---|---|
| 11/07/2025 11/07/25 | Price Changed | $1,700,000 | +3.0% | $599 / Sq Ft |
| 05/20/2025 05/20/25 | Price Changed | $1,650,000 | +4.8% | $581 / Sq Ft |
| 05/08/2025 05/08/25 | Price Changed | $1,575,000 | 0.0% | $555 / Sq Ft |
| 05/08/2025 05/08/25 | For Sale | $1,575,000 | +1.6% | $555 / Sq Ft |
| 03/22/2024 03/22/24 | Off Market | $1,550,000 | -- | -- |
| 03/06/2024 03/06/24 | For Sale | $1,482,500 | -- | $522 / Sq Ft |
Source: Regional Multiple Listing Service (RMLS)
MLS Number: 24663666
APN: 986066-904
- 2503 NE 178th St
- 17805 NE 25th Ave
- 17716 NE 25th Ct
- 17708 NE 26th Ct Unit Lot 3
- Rockaway Plan at Westhaven
- Hudson Plan at Westhaven
- Maywood Plan at Westhaven
- Raven Plan at Westhaven
- Chesterton Plan at Westhaven
- Scottsdale Plan at Westhaven
- Tandem Plan at Westhaven
- Nehalem II Plan at Westhaven
- Laurelhurst Plan at Westhaven
- Vader Plan at Westhaven
- Felicity Plan at Westhaven
- Lamont Plan at Westhaven
- Sampson Plan at Westhaven
- Bainbridge Plan at Westhaven
- Walden Plan at Westhaven
- Tillamook Plan at Westhaven
- 1920 NE 179th St
- 16501 NE 15th St
- 14505 NE 20th Ave
- 2406 NE 139th St
- 13914 NE Salmon Creek Ave
- 13414 NE 23rd Ave
- 6901 NE 131st Way
- 6914 NE 126th St
- 1824 NE 104th Loop
- 10300 NE Stutz Rd
- 10405 NE 9th Ave
- 10223 NE Notchlog Dr
- 2703 NE 99th St
- 9615 NE 25th Ave
- 9501 NE 19th Ave
- 9511 NE Hazel Dell Ave
- 9211 NE 15th Ave
- 8910 NE 15th Ave
- 8917 NE 15th Ave
- 4400 NE 89th Way
