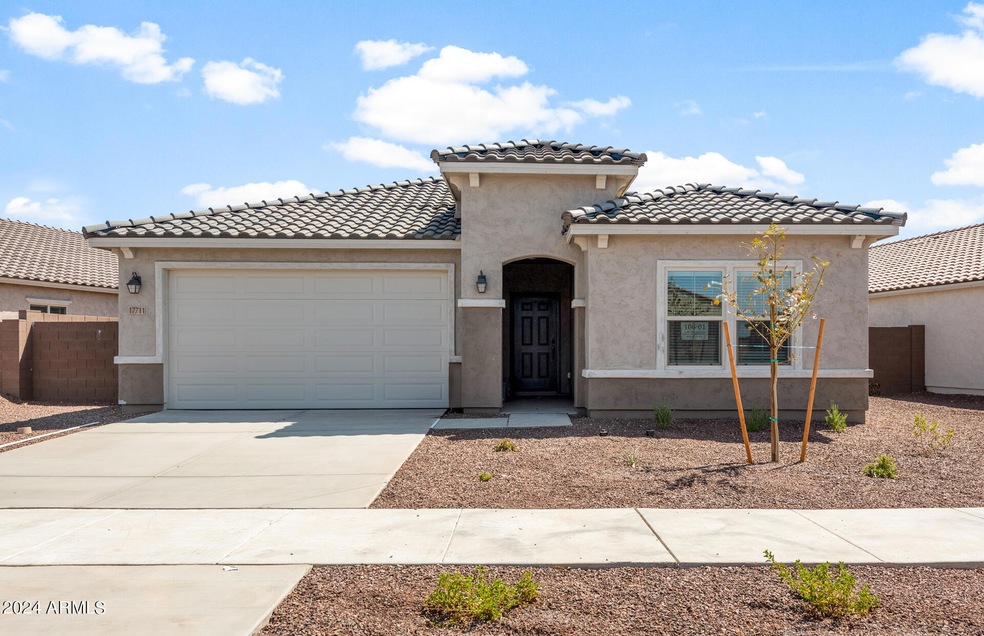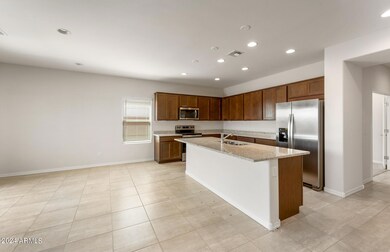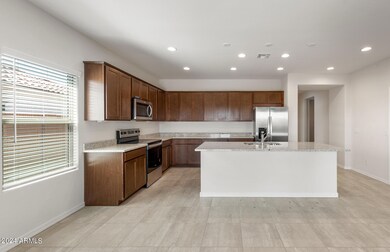
17711 W Encinas Ln Goodyear, AZ 85338
Estimated Value: $449,000 - $471,000
Highlights
- Santa Fe Architecture
- 2 Car Direct Access Garage
- Double Pane Windows
- Covered patio or porch
- Eat-In Kitchen
- Dual Vanity Sinks in Primary Bathroom
About This Home
As of October 2024Up to 3% of base price or total purchase price, whichever is less, is available through preferred lender plus additional 3% of base price or total purchase price, whichever is less, is available to be used toward closing costs, pre-paids, rate buy downs, and/or price adjustments.Introducing the exquisite Cantania floor plan, featuring four spacious bedrooms, three luxurious baths, and an elegant double-doored den. This distinguished home showcases Dallas White granite countertops in the kitchen, complemented by Barnett Maple Truffle cabinetry throughout. The kitchen is equipped with SS Whirlpool appliances. Each room is pre-wired for ceiling fans, and the home includes a soft water loop for added convenience. A truly must-see home that blends sophistication and comfort effortlessly.
Home Details
Home Type
- Single Family
Est. Annual Taxes
- $238
Year Built
- Built in 2024 | Under Construction
Lot Details
- 7,156 Sq Ft Lot
- Desert faces the front of the property
- Block Wall Fence
- Front Yard Sprinklers
- Sprinklers on Timer
HOA Fees
- $100 Monthly HOA Fees
Parking
- 2 Car Direct Access Garage
- Garage Door Opener
Home Design
- Santa Fe Architecture
- Wood Frame Construction
- Cellulose Insulation
- Tile Roof
- Concrete Roof
- Low Volatile Organic Compounds (VOC) Products or Finishes
- Stucco
Interior Spaces
- 2,309 Sq Ft Home
- 1-Story Property
- Ceiling height of 9 feet or more
- Double Pane Windows
- ENERGY STAR Qualified Windows with Low Emissivity
- Vinyl Clad Windows
- Washer and Dryer Hookup
Kitchen
- Eat-In Kitchen
- Built-In Microwave
- Kitchen Island
Flooring
- Carpet
- Tile
Bedrooms and Bathrooms
- 4 Bedrooms
- 3 Bathrooms
- Dual Vanity Sinks in Primary Bathroom
Eco-Friendly Details
- ENERGY STAR Qualified Equipment for Heating
- No or Low VOC Paint or Finish
- Mechanical Fresh Air
Outdoor Features
- Covered patio or porch
Schools
- Copper Trails Elementary And Middle School
- Desert Edge High School
Utilities
- Zoned Heating and Cooling System
- Heating unit installed on the ceiling
- Heating System Uses Natural Gas
- Tankless Water Heater
- Water Softener
- High Speed Internet
- Cable TV Available
Listing and Financial Details
- Home warranty included in the sale of the property
- Legal Lot and Block 106 / 01
- Assessor Parcel Number 502-49-126
Community Details
Overview
- Association fees include ground maintenance
- El Cidro HOA, Phone Number (480) 422-0888
- Built by Pulte Homes
- El Cidro Phase 2 Parcel 1F Subdivision, Cantania Floorplan
Recreation
- Community Playground
- Bike Trail
Ownership History
Purchase Details
Home Financials for this Owner
Home Financials are based on the most recent Mortgage that was taken out on this home.Similar Homes in Goodyear, AZ
Home Values in the Area
Average Home Value in this Area
Purchase History
| Date | Buyer | Sale Price | Title Company |
|---|---|---|---|
| Clendenin Michelle Yvette | $457,990 | Pgp Title |
Mortgage History
| Date | Status | Borrower | Loan Amount |
|---|---|---|---|
| Open | Clendenin Michelle Yvette | $257,990 |
Property History
| Date | Event | Price | Change | Sq Ft Price |
|---|---|---|---|---|
| 10/18/2024 10/18/24 | Sold | $457,990 | -1.5% | $198 / Sq Ft |
| 09/14/2024 09/14/24 | Pending | -- | -- | -- |
| 09/01/2024 09/01/24 | Price Changed | $464,990 | -1.1% | $201 / Sq Ft |
| 07/23/2024 07/23/24 | For Sale | $469,990 | -- | $204 / Sq Ft |
Tax History Compared to Growth
Tax History
| Year | Tax Paid | Tax Assessment Tax Assessment Total Assessment is a certain percentage of the fair market value that is determined by local assessors to be the total taxable value of land and additions on the property. | Land | Improvement |
|---|---|---|---|---|
| 2025 | $240 | $2,184 | $2,184 | -- |
| 2024 | $238 | $2,080 | $2,080 | -- |
| 2023 | $238 | $4,215 | $4,215 | $0 |
| 2022 | $52 | $724 | $724 | $0 |
Agents Affiliated with this Home
-
Robert Bitteker
R
Seller's Agent in 2024
Robert Bitteker
PCD Realty, LLC
(480) 391-6000
2,180 Total Sales
-
Javier Vidana

Buyer's Agent in 2024
Javier Vidana
Real Broker
(623) 707-9836
125 Total Sales
-
J
Buyer's Agent in 2024
Javier Vidana-Avelar
My Home Group Real Estate
Map
Source: Arizona Regional Multiple Listing Service (ARMLS)
MLS Number: 6734776
APN: 502-49-126
- 17752 W Getty Dr
- 17758 W Getty Dr
- 17764 W Getty Dr
- 17770 W Getty Dr
- 17746 W Getty Dr
- 17776 W Getty Dr
- 17761 W Getty Dr
- 17782 W Getty Dr
- 17767 W Getty Dr
- 17773 W Getty Dr
- 17779 W Getty Dr
- 17703 W Southgate Ave
- 17785 W Getty Dr
- 17697 W Southgate Ave
- 17791 W Getty Dr
- 17691 W Southgate Ave
- 17806 W Getty Dr
- 4045 S 177th Ln
- 17727 W Pueblo Ave
- 17812 W Getty Dr
- 17699 W Encinas Ln
- 4116 S 176th Dr
- 17774 W Encinas Ln
- 17661 W Pueblo Ave
- 4038 S 176th Ln
- 4026 S 176th Dr
- 17701 W Odeum Ln
- 17695 W Odeum Ln
- 17689 W Odeum Ln
- 17671 W Odeum Ln
- 17833 W Getty Dr
- 17674 W Illini St Unit 3091254-4657
- 17674 W Illini St Unit 3091253-4657
- 17674 W Illini St Unit 3091252-4657
- 17674 W Illini St Unit 3091251-4657
- Pre-Selling By Appointment Unit 3091254-4657
- Pre-Selling By Appointment Unit 3091251-4657
- Pre-Selling By Appointment Unit 3091253-4657
- Pre-Selling By Appointment Unit 3091252-4657
- 4027 S 177th Ave






