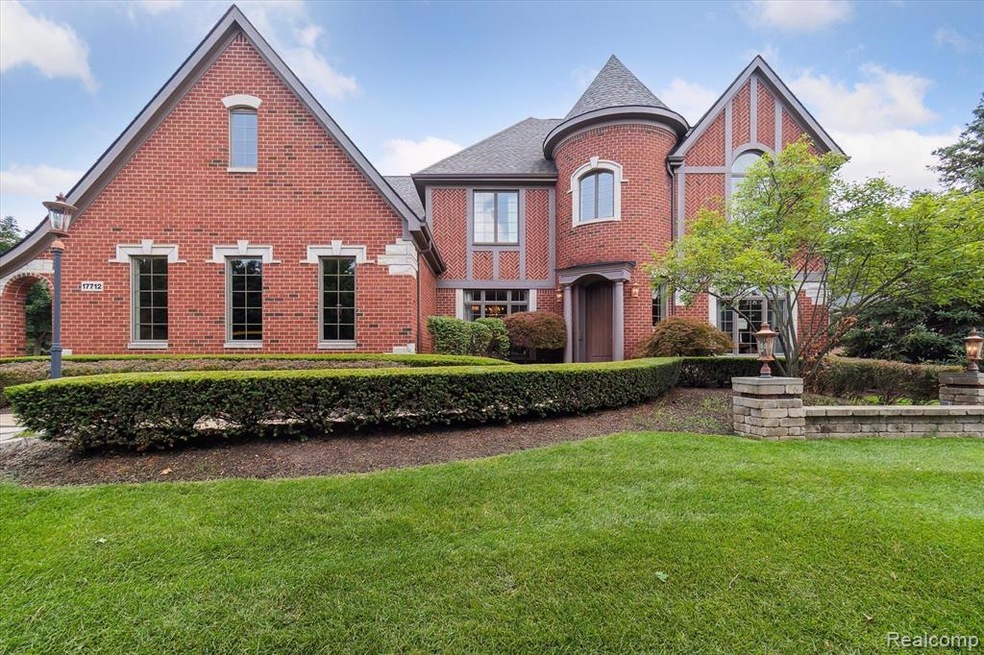Welcome to your dream home in the high demand community of Stonewater.
Your new home has many modern finishes and amenities. A builders model home with a premium lot, that garners many higher end upgrades ensuring a seamless blend of style and functionality. From the gourmet kitchen to the elegant bathrooms, every detail has been carefully curated to provide a luxurious living experience.
Step into the office and be mesmerized by the stunning craftsmanship of the beautiful woodwork that adorns the entire room. Every detail exudes a sense of sophistication and warmth, creating an atmosphere that is both inviting and inspiring. The ceiling adorned with rich, dark wood panels, creating a sense of elegance. Natural light filters through large windows, casting a warm glow on the woodwork and creating a blend of light and shadow that adds depth and character to the room.
This stunning property boasts four spacious bedrooms, Step into the first guest bedroom with its own en-suite bathroom, then find the Jack and Jill bedrooms with a beautiful shared bathroom for a total of 4.1 baths, providing unparalleled comfort and convenience for you and your family.
The highlight of this home is the large primary bedroom, offering a luxurious retreat with ample space, natural light, a private serene sitting room, a well maintained private make up area and a private en-suite bath for the ultimate relaxation.
The property features a beautifully finished basement, providing additional living space, with a gym, a bar/kitchen area, two additional bedrooms with egress, a theater sitting area and an entertainment area.
Step outside to your oasis - a beautiful yard with a patio, perfect for outdoor gatherings, BBQs, or simply enjoying a peaceful morning enjoying the sound of the active stream with a cup of coffee. The yard offers plenty of space for gardening, play, and relaxation, making it a true extension of your living area.
Don't miss the opportunity to make this exceptional property your own!!!!

