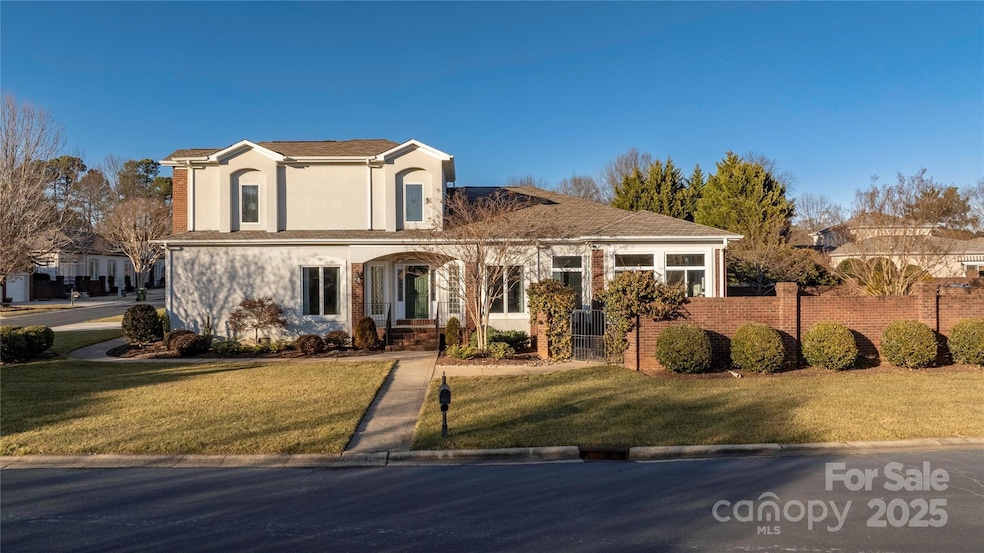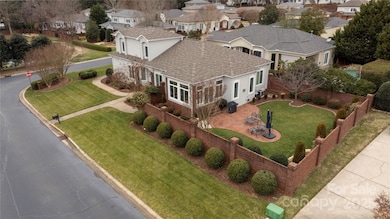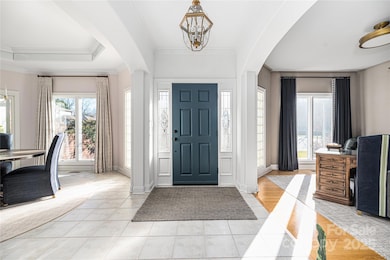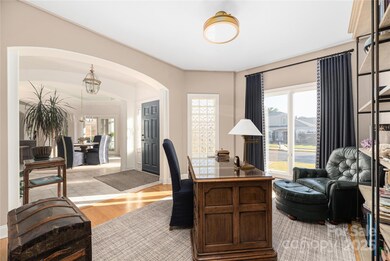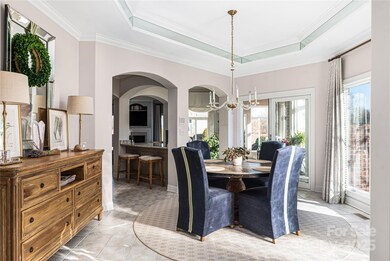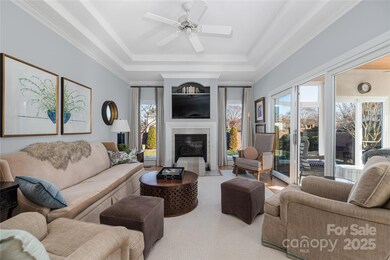
17712 Preston Lake Dr Cornelius, NC 28031
Highlights
- Covered Dock
- Pier or Dock
- Clubhouse
- Bailey Middle School Rated A-
- Access To Lake
- Pond
About This Home
As of February 2025IT WON’T LAST! Come see the exclusive Preston at the Lake neighborhood, a private gated community nestled on a serene cove of Lake Norman. Walk out your front door & around the corner & you’re on your private beach on Lake Norman. Enjoy the privacy of brick-walled courtyard homes & amenities such as a sandy private beach, paddle board/kayak launch, day dock, tennis/pickleball court, & pool with community clubhouse. Enjoy resort lifestyle every day in this professionally decorated home. 1st floor features a beautiful kitchen with quartzite counters, wet bar w/ seating, dining room, enclosed three season sunroom, office, primary suite, guest suite w/ ensuite, laundry, & powder room. Two more spacious bedrooms & a full bath are on the second floor. The property features an in ground irrigation system, two car garage w/ epoxy floor, private brick paver patio & encapsulated crawl. People wait YEARS for a residence of this quality to become available in Preston-only 43 exclusive homes!
Last Agent to Sell the Property
Realty ONE Group Select Brokerage Email: daviduibel@aol.com License #310495 Listed on: 01/31/2025

Home Details
Home Type
- Single Family
Est. Annual Taxes
- $4,765
Year Built
- Built in 1996
Lot Details
- Stone Wall
- Corner Lot
- Level Lot
- Irrigation
- Lawn
- Property is zoned NR
HOA Fees
- $293 Monthly HOA Fees
Parking
- 2 Car Attached Garage
- Garage Door Opener
- Driveway
Home Design
- Brick Exterior Construction
- Stucco
Interior Spaces
- 1.5-Story Property
- Bar Fridge
- Ceiling Fan
- Insulated Windows
- Family Room with Fireplace
- Living Room with Fireplace
- Crawl Space
- Intercom
Kitchen
- Electric Oven
- Electric Range
- Microwave
- Plumbed For Ice Maker
- Dishwasher
Flooring
- Wood
- Tile
Bedrooms and Bathrooms
Laundry
- Laundry Room
- Dryer
Outdoor Features
- Access To Lake
- Covered Dock
- Pond
- Enclosed Glass Porch
Utilities
- Forced Air Heating and Cooling System
- Heating System Uses Natural Gas
- Underground Utilities
- Gas Water Heater
- Cable TV Available
Listing and Financial Details
- Assessor Parcel Number 001-042-29
Community Details
Overview
- Preston At The Lake Subdivision
Amenities
- Picnic Area
- Clubhouse
Recreation
- Pier or Dock
- Tennis Courts
- Indoor Game Court
- Community Pool
Ownership History
Purchase Details
Home Financials for this Owner
Home Financials are based on the most recent Mortgage that was taken out on this home.Purchase Details
Home Financials for this Owner
Home Financials are based on the most recent Mortgage that was taken out on this home.Purchase Details
Purchase Details
Similar Homes in the area
Home Values in the Area
Average Home Value in this Area
Purchase History
| Date | Type | Sale Price | Title Company |
|---|---|---|---|
| Warranty Deed | $855,000 | Attorneys Title | |
| Warranty Deed | $855,000 | Attorneys Title | |
| Warranty Deed | $395,000 | None Available | |
| Quit Claim Deed | -- | None Available | |
| Deed | $287,500 | -- |
Property History
| Date | Event | Price | Change | Sq Ft Price |
|---|---|---|---|---|
| 02/21/2025 02/21/25 | Sold | $855,000 | +3.1% | $353 / Sq Ft |
| 01/31/2025 01/31/25 | For Sale | $829,000 | +109.9% | $342 / Sq Ft |
| 08/17/2017 08/17/17 | Sold | $395,000 | -6.0% | $163 / Sq Ft |
| 07/27/2017 07/27/17 | Pending | -- | -- | -- |
| 07/14/2017 07/14/17 | For Sale | $420,000 | -- | $174 / Sq Ft |
Tax History Compared to Growth
Tax History
| Year | Tax Paid | Tax Assessment Tax Assessment Total Assessment is a certain percentage of the fair market value that is determined by local assessors to be the total taxable value of land and additions on the property. | Land | Improvement |
|---|---|---|---|---|
| 2023 | $4,765 | $718,600 | $225,000 | $493,600 |
| 2022 | $3,893 | $453,900 | $165,000 | $288,900 |
| 2021 | $3,847 | $453,900 | $165,000 | $288,900 |
| 2020 | $3,847 | $453,900 | $165,000 | $288,900 |
| 2019 | $3,841 | $453,900 | $165,000 | $288,900 |
| 2018 | $4,639 | $427,700 | $175,000 | $252,700 |
| 2017 | $4,603 | $427,700 | $175,000 | $252,700 |
| 2016 | $4,600 | $427,700 | $175,000 | $252,700 |
| 2015 | $4,532 | $427,700 | $175,000 | $252,700 |
| 2014 | $4,530 | $0 | $0 | $0 |
Agents Affiliated with this Home
-
Dave Uibel

Seller's Agent in 2025
Dave Uibel
Realty ONE Group Select
(704) 702-5269
33 Total Sales
-
Tommy Bowman
T
Buyer's Agent in 2025
Tommy Bowman
Berkshire Hathaway HomeServices Carolinas Realty
(704) 408-3456
2 Total Sales
-
V
Seller's Agent in 2017
Vicki Hildebrand
Hope Properties LKN INC
-
Libby Pope
L
Seller Co-Listing Agent in 2017
Libby Pope
Hope Properties LKN INC
(704) 604-1189
9 Total Sales
-
Kathleen McMahan

Buyer's Agent in 2017
Kathleen McMahan
Lake Norman Realty, Inc.
(704) 906-2882
39 Total Sales
Map
Source: Canopy MLS (Canopy Realtor® Association)
MLS Number: 4216245
APN: 001-042-29
- 17709 Sedona Way
- 17810 Half Moon Ln Unit L
- 17811 Half Moon Ln Unit E
- 18745 Bluff Point Rd
- 18733 Bluff Point Rd
- 17732 Kings Point Dr Unit 19
- 18009 Kings Point Dr Unit C
- 18832 Nautical Dr Unit 44
- 17925 Kings Point Dr Unit F
- 17931 Kings Point Dr Unit E
- 17931 Kings Point Dr Unit G
- 18730 Nautical Dr Unit 102
- 18853 Vineyard Point Ln Unit 27
- 18861 Vineyard Point Ln
- 18867 Vineyard Point Ln Unit 34
- 18716 Nautical Dr Unit 3
- 18700 Nautical Dr Unit 203
- 18742 Nautical Dr Unit 305
- 18817 Nautical Dr Unit 302
- 17406 Tuscany Ln
