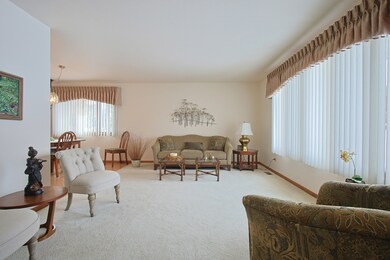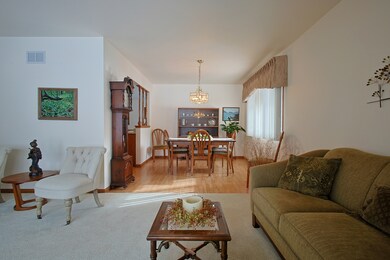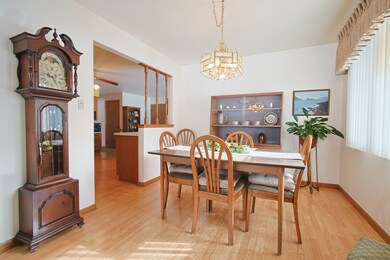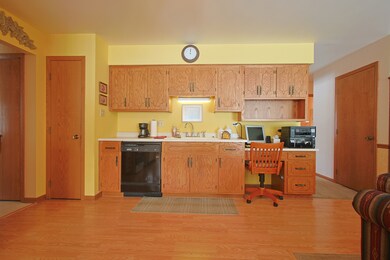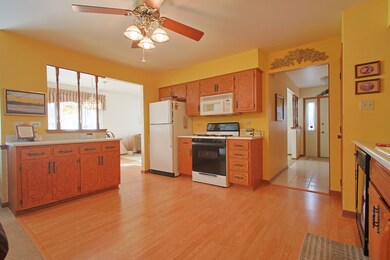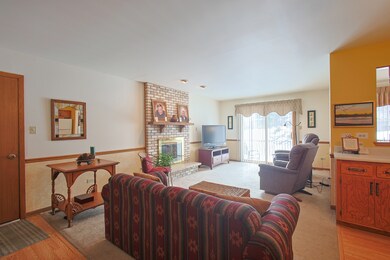
17713 Pennsylvania Ct Unit 218 Orland Park, IL 60467
Grasslands NeighborhoodEstimated Value: $322,000 - $347,000
Highlights
- Open Floorplan
- End Unit
- 2.5 Car Attached Garage
- Meadow Ridge School Rated A
- Formal Dining Room
- Patio
About This Home
As of April 2024If you're looking for a comfortable and expansive living space, this highly sought-after end unit in Eagle Ridge II is just what you need. With an open floor plan, enjoy the stunning fireplace views of the family room from the generously sized kitchen. The main level laundry adds an extra level of convenience, while the master bedroom includes a private bath. The second bedroom has lots of closet/storage space and near the 2nd bathroom. Take advantage of the luscious concrete patio, perfect for relaxing afternoons. The full basement is massive, offering at least 1500 sq ft of space, ensuring enough room to suit all your needs. The sump pump was replaced earlier this year. Other perks include a 2 1/2 car attached garage, brick exterior, and low monthly assessments. Take a stroll through the wooded areas and enjoy the nearby walking trails! Schedule your showing today! *** TOTAL TAX FOR 2022 WITH EXEMPTION: $4,851.58***
Townhouse Details
Home Type
- Townhome
Est. Annual Taxes
- $2,603
Year Built
- Built in 1998
Lot Details
- 28
HOA Fees
- $258 Monthly HOA Fees
Parking
- 2.5 Car Attached Garage
- Garage Transmitter
- Garage Door Opener
- Driveway
- Parking Included in Price
Home Design
- Ranch Property
- Brick Exterior Construction
- Asphalt Roof
- Concrete Perimeter Foundation
Interior Spaces
- 1-Story Property
- Open Floorplan
- Ceiling Fan
- Attached Fireplace Door
- Gas Log Fireplace
- Blinds
- Sliding Doors
- Family Room with Fireplace
- Formal Dining Room
- Storage
Kitchen
- Gas Oven
- Range
- Microwave
- Dishwasher
- Disposal
Flooring
- Partially Carpeted
- Laminate
Bedrooms and Bathrooms
- 2 Bedrooms
- 2 Potential Bedrooms
- Bathroom on Main Level
- 2 Full Bathrooms
Laundry
- Laundry on main level
- Dryer
- Washer
Basement
- Basement Fills Entire Space Under The House
- Sump Pump
- Block Basement Construction
Utilities
- Forced Air Heating and Cooling System
- Heating System Uses Natural Gas
- 100 Amp Service
- Lake Michigan Water
- Gas Water Heater
Additional Features
- Patio
- End Unit
Listing and Financial Details
- Senior Tax Exemptions
- Homeowner Tax Exemptions
Community Details
Overview
- Association fees include insurance, exterior maintenance, lawn care, scavenger, snow removal
- 3 Units
- Ruth Whited Association, Phone Number (815) 566-5127
- Eagle Ridge Ii Subdivision, Ranch Townhome Floorplan
- Property managed by Self Managed Eagle Ridge Condominium V Assoc.
Pet Policy
- Pets up to 15 lbs
- Dogs and Cats Allowed
Ownership History
Purchase Details
Home Financials for this Owner
Home Financials are based on the most recent Mortgage that was taken out on this home.Purchase Details
Purchase Details
Home Financials for this Owner
Home Financials are based on the most recent Mortgage that was taken out on this home.Purchase Details
Purchase Details
Similar Homes in Orland Park, IL
Home Values in the Area
Average Home Value in this Area
Purchase History
| Date | Buyer | Sale Price | Title Company |
|---|---|---|---|
| Phillips Kristi R | $319,000 | None Listed On Document | |
| Lmm Revocable Trust | -- | None Available | |
| Mau Louis J | $225,000 | Pntn Inc | |
| Declaration Kiwior Florence C | -- | -- | |
| Kiwior Adam S | $197,000 | -- |
Mortgage History
| Date | Status | Borrower | Loan Amount |
|---|---|---|---|
| Open | Phillips Kristi R | $309,430 | |
| Previous Owner | Mau Louis J | $150,000 | |
| Previous Owner | Mau Louis J | $40,000 |
Property History
| Date | Event | Price | Change | Sq Ft Price |
|---|---|---|---|---|
| 04/23/2024 04/23/24 | Sold | $319,000 | 0.0% | -- |
| 04/01/2024 04/01/24 | Pending | -- | -- | -- |
| 03/24/2024 03/24/24 | Price Changed | $319,000 | -1.8% | -- |
| 03/19/2024 03/19/24 | Price Changed | $325,000 | -1.5% | -- |
| 03/08/2024 03/08/24 | Price Changed | $330,000 | +1.5% | -- |
| 03/08/2024 03/08/24 | For Sale | $325,000 | 0.0% | -- |
| 03/07/2024 03/07/24 | Pending | -- | -- | -- |
| 03/04/2024 03/04/24 | For Sale | $325,000 | +1.9% | -- |
| 03/04/2024 03/04/24 | Off Market | $319,000 | -- | -- |
| 10/01/2014 10/01/14 | Sold | $225,000 | -4.3% | -- |
| 08/08/2014 08/08/14 | Pending | -- | -- | -- |
| 07/20/2014 07/20/14 | For Sale | $235,000 | 0.0% | -- |
| 07/13/2014 07/13/14 | Pending | -- | -- | -- |
| 05/31/2014 05/31/14 | For Sale | $235,000 | -- | -- |
Tax History Compared to Growth
Tax History
| Year | Tax Paid | Tax Assessment Tax Assessment Total Assessment is a certain percentage of the fair market value that is determined by local assessors to be the total taxable value of land and additions on the property. | Land | Improvement |
|---|---|---|---|---|
| 2024 | $4,852 | $30,447 | $6,160 | $24,287 |
| 2023 | $4,852 | $30,447 | $6,160 | $24,287 |
| 2022 | $4,852 | $22,353 | $5,060 | $17,293 |
| 2021 | $4,732 | $22,352 | $5,059 | $17,293 |
| 2020 | $4,669 | $22,352 | $5,059 | $17,293 |
| 2019 | $3,977 | $20,663 | $4,619 | $16,044 |
| 2018 | $3,865 | $20,663 | $4,619 | $16,044 |
| 2017 | $3,806 | $20,663 | $4,619 | $16,044 |
| 2016 | $3,744 | $17,700 | $4,179 | $13,521 |
| 2015 | $3,649 | $17,700 | $4,179 | $13,521 |
| 2014 | $3,121 | $17,700 | $4,179 | $13,521 |
| 2013 | $3,095 | $16,736 | $4,179 | $12,557 |
Agents Affiliated with this Home
-
Claudia Cerazy

Seller's Agent in 2024
Claudia Cerazy
RE/MAX
(708) 705-4718
1 in this area
5 Total Sales
-
Jose Tovar

Buyer's Agent in 2024
Jose Tovar
RE/MAX
(708) 574-1114
2 in this area
90 Total Sales
-
Laura Alberts

Seller's Agent in 2014
Laura Alberts
Village Realty, Inc.
(708) 220-7623
12 in this area
50 Total Sales
-
E
Buyer's Agent in 2014
Ellen Brueggemann
McColly Real Estate
Map
Source: Midwest Real Estate Data (MRED)
MLS Number: 11956251
APN: 27-32-103-010-1114
- 10958 New Mexico Ct Unit 166
- 17740 New Hampshire Ct Unit 12
- 17740 Washington Ct Unit 249
- 10957 New Mexico Ct Unit 161
- 17828 Massachusetts Ct Unit 34
- 10900 Beth Dr Unit 24
- 11143 Wisconsin Ct Unit 3D
- 9601 W 179th St
- 17513 Pamela Ln Unit 78
- 17844 Columbus Ct Unit 25
- 10935 California Ct Unit 185
- 17932 Alaska Ct Unit 21
- 10901 Fawn Trail Dr
- 10825 Fawn Trail Dr
- 11224 Marley Brook Ct
- 18014 Idaho Ct
- 18030 Delaware Ct Unit 100
- 11004 Haley Ct
- 10812 Andrea Dr
- 18038 Buckingham Dr
- 17713 Pennsylvania Ct Unit 218
- 17709 Pennsylvania Ct Unit 219
- 17705 Pennsylvania Ct Unit 220
- 17717 Pennsylvania Ct Unit 217
- 17717 Pennsylvania Ct Unit 17717
- 17722 Rhode Island Ct Unit 232
- 17719 Pennsylvania Ct Unit 216
- 17726 Rhode Island Ct Unit 233
- 17714 Rhode Island Ct Unit 230
- 17721 Pennsylvania Ct Unit 215
- 17701 Pennsylvania Ct Unit 221
- 11002 New Mexico Ct Unit 168
- 11000 New Mexico Ct Unit 167
- 10941 New Mexico Ct Unit 165
- 11004 New Mexico Ct Unit 169
- 17704 Rhode Island Ct Unit 228
- 17725 Pennsylvania Ct Unit 213
- 17657 Pennsylvania Ct Unit 222
- 17733 Rhode Island Ct Unit 234
- 11006 New Mexico Ct Unit 170

