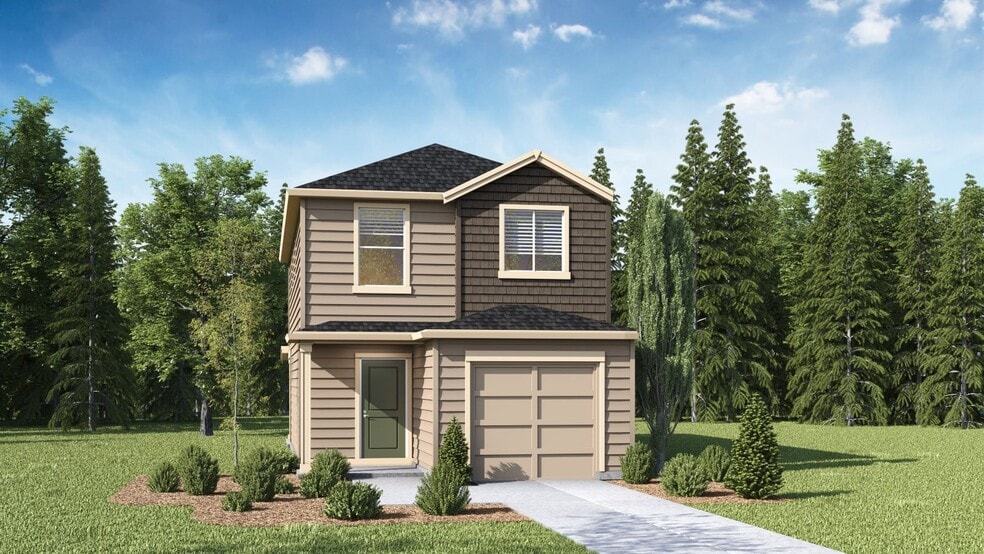
17713 SE Quarry Dr Vancouver, WA 98683
Fisher's Creek TerraceEstimated payment $2,908/month
Highlights
- New Construction
- Mountain View High School Rated A-
- No HOA
About This Home
This much-loved layout has premium finishes and attractive features throughout. Make your way through the tidy low-maintenance landscaped front yard to enter the open-concept great room on the main floor. The stylish kitchen showcases a plumbed island with quartz counters and extra seating, so you can prep food or clean up without stopping the party. Stainless-steel appliances and a reach-in pantry will delight your home chef. Step through the great room onto the covered patio or into the fenced backyard, where you can enjoy the summer sun and have playtime with furry friends. Wander upstairs to see the multi-use loft area, transformable into a work-from-home space or play area. Sink into the comfort of the primary, which holds a walk-in closet and en suite bathroom. Fisher’s Creek Park and Fisher’s Landing elementary are both .4 miles away from this home. Grocery stores are a mile away. Hop on Highway 14 and get to PDX airport in less than 9 miles. A 10-year limited home warranty and an included smart home package protects your purchase. Photos are representative of plan only and may vary as built. Visit Fisher’s Creek Terrace today, tour our model and secure your new home in Vancouver, Washington!
Home Details
Home Type
- Single Family
HOA Fees
- No Home Owners Association
Parking
- 1 Car Garage
Home Design
- New Construction
Interior Spaces
- 2-Story Property
Bedrooms and Bathrooms
- 3 Bedrooms
- 2 Full Bathrooms
Map
Other Move In Ready Homes in Fisher's Creek Terrace
About the Builder
- Fisher's Creek Terrace
- 17710 SE Quarry Dr
- Fisher's Creek Terrace - Townhomes
- 4438 SE Fisher's Creek Dr
- 4442 SE Fisher's Creek Dr
- 4434 SE Fisher's Creek Dr
- 4446 SE Fisher's Creek Dr
- 16911 SE Evergreen Hwy
- 17005 SE Evergreen Hwy
- 16881 SE Evergreen Hwy
- 16723 SE 44th Cir
- 16726 SE 44th Cir Unit Lot 8
- 0 SE Brady Rd Unit 599817703
- 4741 SE Ascension Dr
- 4714 SE Ascension Dr
- 4402 SE Ascension Dr
- 4403 SE Ascension Dr
- 1669 NW Goodwin St
- 1719 NW Goodwin St
- 0 NW Goodwin St
