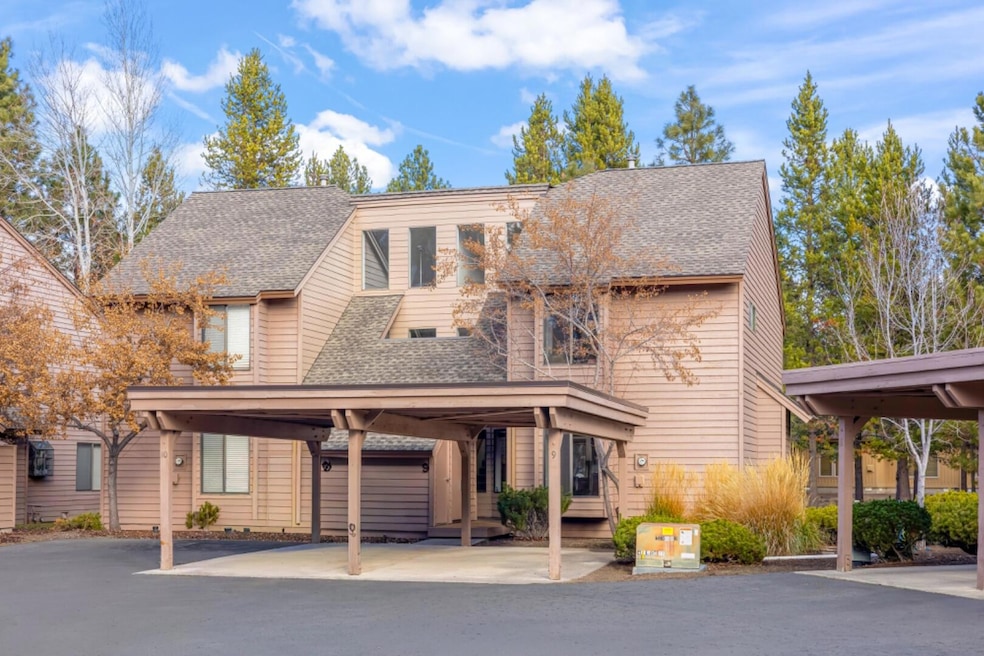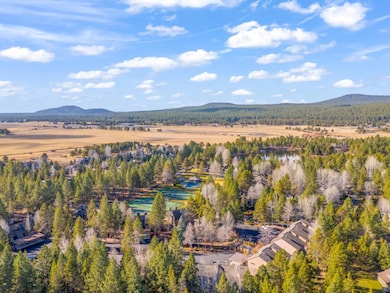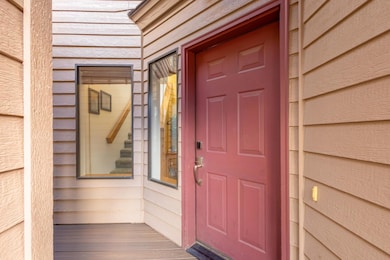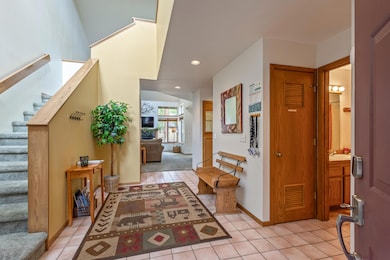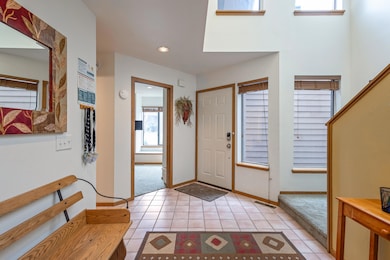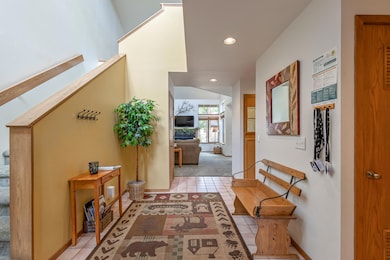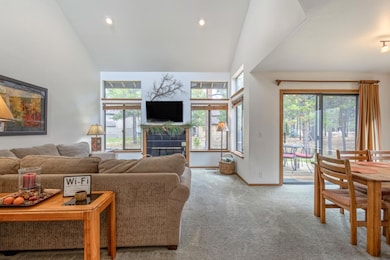17714 Lake Aspen Ct Unit 9 Sunriver, OR 97707
Estimated payment $3,588/month
Highlights
- Airport or Runway
- Resort Property
- Clubhouse
- Fitness Center
- Open Floorplan
- Contemporary Architecture
About This Home
Welcome to your Sunriver getaway! 3 bedroom, 2 bath property (1466 sq ft) features open great room design, vaulted ceilings, large windows that create ample natural light and a cozy wood burning fireplace. The main level bedroom and full bath provide convenient ground-level living, while the two upstairs bedrooms each connect to a large shared bath. A private deck off the spacious dining area with large breakfast bar overlooks a large grassy area and wooded common space, maximizing utility and privacy. Offered turn key fully furnished complete with fully stocked kitchen, BBQ, bikes, lots of storage and covered parking right at your front door. Guests will love being near to Sunriver bike paths, Lake Aspen and Great Meadow, Sunriver Nature Center and Observatory, SHARC, marina, Deschutes River, Main Lodge and Sunriver Village. Ready for adventure-seekers and investors wanting value plus reliable STR income. Enjoy carefree ownership at the well-maintained Skyline in Sunriver.
Property Details
Home Type
- Condominium
Est. Annual Taxes
- $4,258
Year Built
- Built in 1992
Lot Details
- End Unit
HOA Fees
Home Design
- Contemporary Architecture
- Northwest Architecture
- Stem Wall Foundation
- Frame Construction
- Composition Roof
Interior Spaces
- 1,478 Sq Ft Home
- 2-Story Property
- Open Floorplan
- Vaulted Ceiling
- Ceiling Fan
- Wood Burning Fireplace
- Double Pane Windows
- Great Room with Fireplace
Kitchen
- Eat-In Kitchen
- Breakfast Bar
- Cooktop
- Microwave
- Dishwasher
- Tile Countertops
- Disposal
Flooring
- Carpet
- Tile
Bedrooms and Bathrooms
- 3 Bedrooms
- Primary Bedroom on Main
- Jack-and-Jill Bathroom
- 2 Full Bathrooms
- Double Vanity
Laundry
- Laundry Room
- Dryer
- Washer
Home Security
Parking
- Detached Carport Space
- Assigned Parking
Schools
- Three Rivers Elementary School
- Three Rivers Middle School
Utilities
- No Cooling
- Forced Air Heating System
- Natural Gas Connected
- Community Sewer or Septic
- Cable TV Available
Listing and Financial Details
- Exclusions: Owners Personal Property
- Assessor Parcel Number 181065
Community Details
Overview
- Resort Property
- Skyline Subdivision
Amenities
- Airport or Runway
- Clubhouse
Recreation
- Tennis Courts
- Pickleball Courts
- Community Playground
- Fitness Center
- Community Pool
- Park
- Trails
- Snow Removal
Security
- Building Fire-Resistance Rating
- Carbon Monoxide Detectors
- Fire and Smoke Detector
Map
Home Values in the Area
Average Home Value in this Area
Tax History
| Year | Tax Paid | Tax Assessment Tax Assessment Total Assessment is a certain percentage of the fair market value that is determined by local assessors to be the total taxable value of land and additions on the property. | Land | Improvement |
|---|---|---|---|---|
| 2025 | $4,258 | $276,640 | -- | $276,640 |
| 2024 | $4,078 | $268,590 | -- | $268,590 |
| 2023 | $3,952 | $260,770 | $0 | $260,770 |
| 2022 | $3,680 | $245,810 | $0 | $0 |
| 2021 | $3,610 | $238,660 | $0 | $0 |
| 2020 | $3,414 | $238,660 | $0 | $0 |
| 2019 | $3,253 | $231,710 | $0 | $0 |
| 2018 | $3,158 | $224,970 | $0 | $0 |
| 2017 | $3,062 | $218,420 | $0 | $0 |
| 2016 | $2,910 | $212,060 | $0 | $0 |
| 2015 | $2,837 | $205,890 | $0 | $0 |
| 2014 | $2,748 | $199,900 | $0 | $0 |
Property History
| Date | Event | Price | List to Sale | Price per Sq Ft |
|---|---|---|---|---|
| 11/19/2025 11/19/25 | For Sale | $499,900 | -- | $338 / Sq Ft |
Purchase History
| Date | Type | Sale Price | Title Company |
|---|---|---|---|
| Interfamily Deed Transfer | -- | First American Title | |
| Warranty Deed | $172,000 | Amerititle |
Mortgage History
| Date | Status | Loan Amount | Loan Type |
|---|---|---|---|
| Open | $50,000 | Credit Line Revolving |
Source: Oregon Datashare
MLS Number: 220212150
APN: 181065
- 17712 Lake Aspen Ct Unit 10
- 17720 Lake Aspen Ct Unit 7
- 17717 Quelah Ln Unit 4
- 18171 Forestbrook Loop Unit 9
- 18124 Forestbrook Loop Unit 2
- 17745 Quelah Ln Unit 11
- 57328 Mountain View Ln
- 57485 Newberry Ln Unit 4
- 57492 Circle 4 Cabin Rd Unit 19
- 57211 Island Rd Unit 11
- 57406 Little Ct
- 57409 Overlook Rd Unit 2
- 17884 Flat Top Ln
- 17905 Rhododendron Ln
- 57583 White Elm Ln Unit 26
- 57327 Beaver Ridge Loop Unit 6C2
- 57190 Evergreen Loop Unit 22
- 57598 White Elm Unit 15
- 57307 Beaver Ridge Loop Unit 7D
- 57301 Beaver Ridge Loop Unit 10A2
- 56832 Besson Rd Unit ID1330999P
- 55823 Wood Duck Dr Unit ID1330991P
- 18710 Choctaw Rd
- 60289 Cinder Butte Rd Unit ID1331001P
- 20512 Whitstone Cir
- 19544 SW Century Dr
- 20513 SE Dorset Place Unit 2
- 1797 SW Chandler Ave
- 1609 SW Chandler Ave
- 20174 Reed Ln
- 61489 SE Luna Place
- 515 SW Century Dr
- 61507 White Tail St
- 954 SW Emkay Dr
- 61560 Aaron Way
- 210 SW Century
- 339 SE Reed Market Rd
- 373 SE Reed Market Rd
- 3001 NW Clearwater Dr
- 801 SW Bradbury Way
