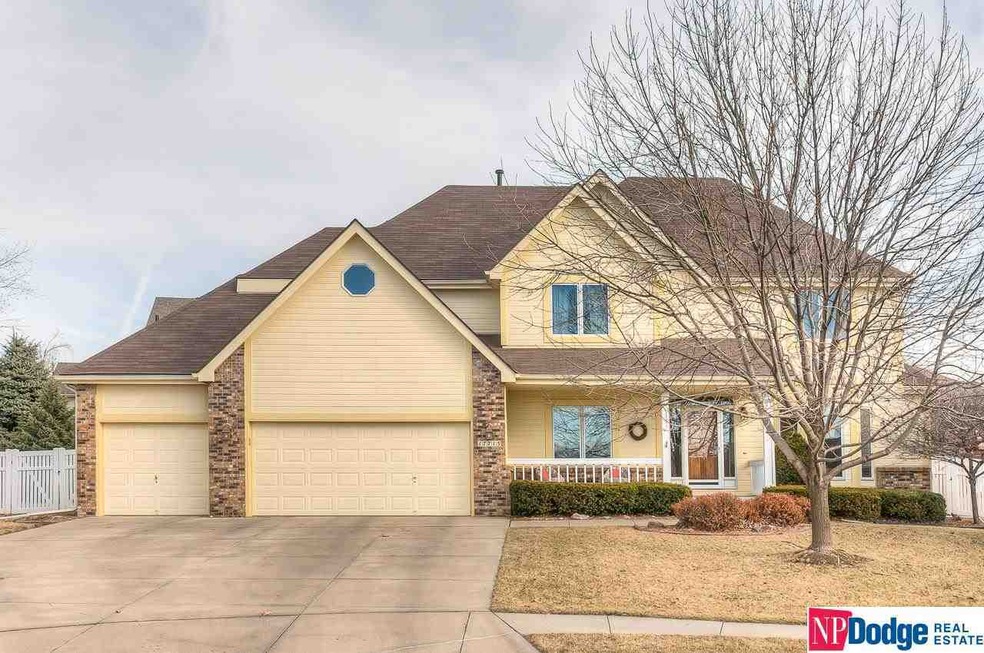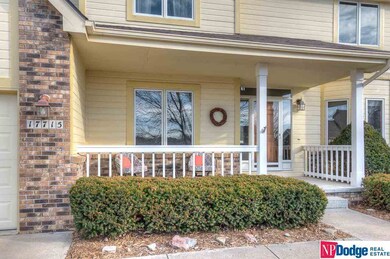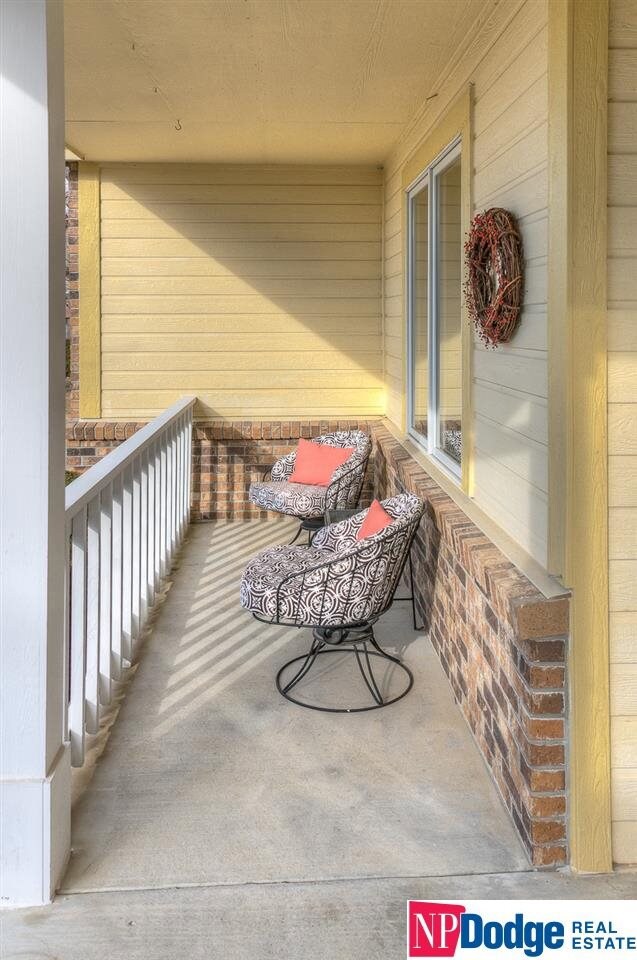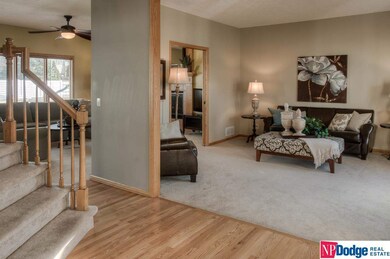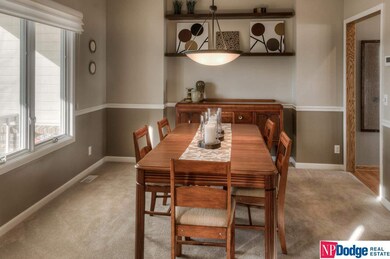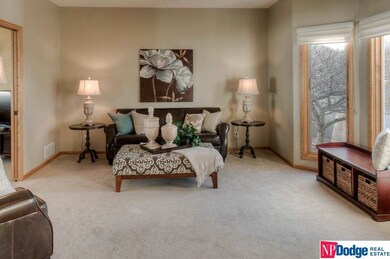
17715 Dorcas Cir Omaha, NE 68130
South Elkhorn NeighborhoodHighlights
- Spa
- Wood Flooring
- No HOA
- Spring Ridge Elementary School Rated A
- Whirlpool Bathtub
- Cul-De-Sac
About This Home
As of September 2019Spacious, custom built 2 story on a huge cul-de-sac lot with a white, vinyl privacy fence. Newer stainless steel kitchen appliances. Recent updates include the roof, interior paint, some windows, light fixtures, water softener, new bathroom in the basement. All bedrooms have walk-in closets. Great location in Elkhorn South school district. 2-10 Home Warranty included.
Last Agent to Sell the Property
NP Dodge RE Sales Inc 148Dodge Brokerage Phone: 402-690-6279 License #0940584 Listed on: 01/29/2015

Last Buyer's Agent
Connie Jenson
BHHS Ambassador Real Estate License #20080205
Home Details
Home Type
- Single Family
Est. Annual Taxes
- $6,033
Year Built
- Built in 1998
Lot Details
- Lot Dimensions are 46.37 x 141.29 x 187.29 x 172.73
- Cul-De-Sac
- Property is Fully Fenced
- Privacy Fence
- Vinyl Fence
- Level Lot
- Sprinkler System
Parking
- 3 Car Attached Garage
Home Design
- Brick Exterior Construction
- Composition Roof
- Hardboard
Interior Spaces
- 2-Story Property
- Ceiling height of 9 feet or more
- Window Treatments
- Bay Window
- Two Story Entrance Foyer
- Family Room with Fireplace
- Basement
Kitchen
- Oven
- Microwave
- Ice Maker
- Dishwasher
- Disposal
Flooring
- Wood
- Wall to Wall Carpet
- Vinyl
Bedrooms and Bathrooms
- 4 Bedrooms
- Walk-In Closet
- Dual Sinks
- Whirlpool Bathtub
- Shower Only
- Spa Bath
Outdoor Features
- Spa
- Patio
- Porch
Schools
- Spring Ridge Elementary School
- Elkhorn Ridge Middle School
- Elkhorn South High School
Utilities
- Forced Air Heating and Cooling System
- Heating System Uses Gas
- Water Softener
- Cable TV Available
Community Details
- No Home Owners Association
- Western Springs Subdivision
Listing and Financial Details
- Assessor Parcel Number 253122178
- Tax Block 17
Ownership History
Purchase Details
Home Financials for this Owner
Home Financials are based on the most recent Mortgage that was taken out on this home.Purchase Details
Home Financials for this Owner
Home Financials are based on the most recent Mortgage that was taken out on this home.Purchase Details
Home Financials for this Owner
Home Financials are based on the most recent Mortgage that was taken out on this home.Similar Homes in Omaha, NE
Home Values in the Area
Average Home Value in this Area
Purchase History
| Date | Type | Sale Price | Title Company |
|---|---|---|---|
| Warranty Deed | $338,000 | Charter T&E Svcs Inc | |
| Warranty Deed | $299,000 | Nebraska Land Title & Abstra | |
| Warranty Deed | $264,000 | None Available |
Mortgage History
| Date | Status | Loan Amount | Loan Type |
|---|---|---|---|
| Open | $165,000 | New Conventional | |
| Closed | $17,500 | Stand Alone Second | |
| Closed | $186,615 | New Conventional | |
| Previous Owner | $120,000 | Commercial | |
| Previous Owner | $26,000 | Commercial | |
| Previous Owner | $266,125 | New Conventional | |
| Previous Owner | $211,200 | New Conventional | |
| Previous Owner | $166,000 | Unknown |
Property History
| Date | Event | Price | Change | Sq Ft Price |
|---|---|---|---|---|
| 09/13/2019 09/13/19 | Sold | $338,000 | -3.3% | $92 / Sq Ft |
| 07/21/2019 07/21/19 | Pending | -- | -- | -- |
| 07/18/2019 07/18/19 | For Sale | $349,500 | +16.9% | $95 / Sq Ft |
| 03/17/2015 03/17/15 | Sold | $299,000 | 0.0% | $81 / Sq Ft |
| 02/03/2015 02/03/15 | Pending | -- | -- | -- |
| 01/29/2015 01/29/15 | For Sale | $299,000 | +13.3% | $81 / Sq Ft |
| 06/15/2012 06/15/12 | Sold | $264,000 | -1.1% | $73 / Sq Ft |
| 04/16/2012 04/16/12 | Pending | -- | -- | -- |
| 04/09/2012 04/09/12 | For Sale | $267,000 | -- | $74 / Sq Ft |
Tax History Compared to Growth
Tax History
| Year | Tax Paid | Tax Assessment Tax Assessment Total Assessment is a certain percentage of the fair market value that is determined by local assessors to be the total taxable value of land and additions on the property. | Land | Improvement |
|---|---|---|---|---|
| 2024 | $7,737 | $438,400 | $48,700 | $389,700 |
| 2023 | $7,737 | $368,000 | $48,700 | $319,300 |
| 2022 | $8,415 | $368,000 | $48,700 | $319,300 |
| 2021 | $7,611 | $330,700 | $48,700 | $282,000 |
| 2020 | $7,683 | $330,700 | $48,700 | $282,000 |
| 2019 | $6,965 | $300,800 | $38,900 | $261,900 |
| 2018 | $6,904 | $300,800 | $38,900 | $261,900 |
| 2017 | $6,505 | $300,800 | $38,900 | $261,900 |
| 2016 | $6,505 | $289,000 | $32,600 | $256,400 |
| 2015 | $6,033 | $270,100 | $30,500 | $239,600 |
| 2014 | $6,033 | $270,100 | $30,500 | $239,600 |
Agents Affiliated with this Home
-
Julie Tartaglia

Seller's Agent in 2019
Julie Tartaglia
BHHS Ambassador Real Estate
(402) 215-2156
2 in this area
194 Total Sales
-
Jay Stahlecker

Buyer's Agent in 2019
Jay Stahlecker
Nebraska Realty
(402) 491-0100
1 in this area
94 Total Sales
-
Mary Rensch

Seller's Agent in 2015
Mary Rensch
NP Dodge Real Estate Sales, Inc.
(402) 690-6279
8 in this area
113 Total Sales
-
C
Buyer's Agent in 2015
Connie Jenson
BHHS Ambassador Real Estate
-
D
Seller's Agent in 2012
Deborah Nelson
BHHS Ambassador Real Estate
Map
Source: Great Plains Regional MLS
MLS Number: 21501505
APN: 3122-1178-25
- 17502 Dupont Plaza Cir
- 1743 S 177th Ave
- 2302 S 176th St
- 2306 S 176th St
- 1716 S 177th Cir
- 1713 S 177th Ave
- 2107 S 181st Cir
- 2131 S 181st Cir
- 2143 S 181st Cir
- 2215 S 181st Cir
- 2221 S 181st Cir
- 2229 S 181st Cir
- 1525 S 181st St
- 2428 S 182nd Cir
- 1731 S 173rd Plaza
- 1901 S 182nd Cir
- 17320 Pine Cir
- 18205 Cedar Cir
- 2330 S 183rd Cir
- 17125 Shirley St
