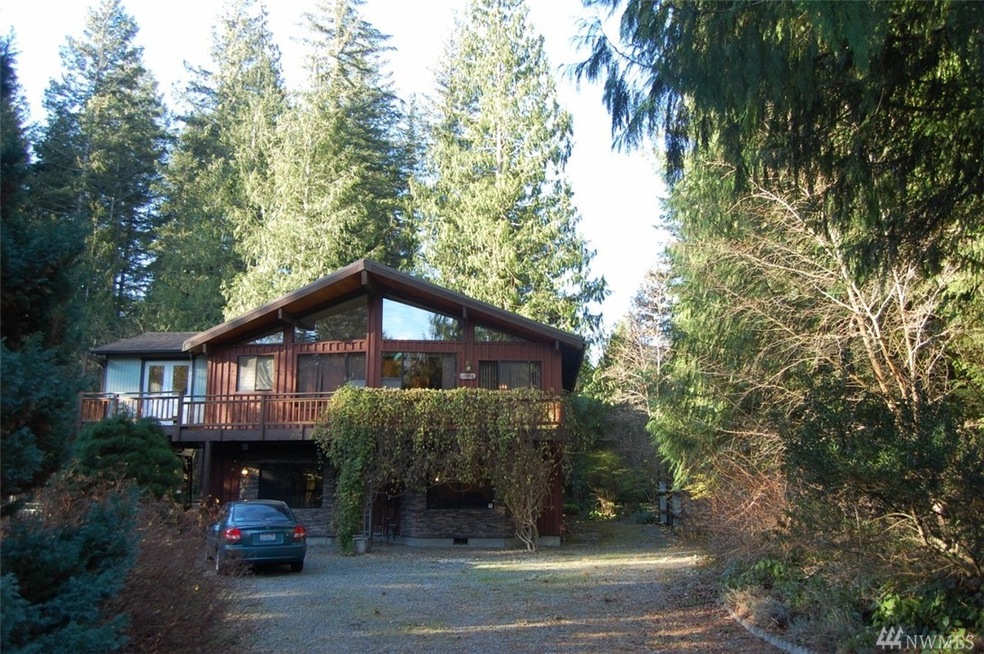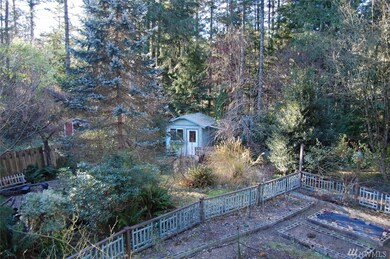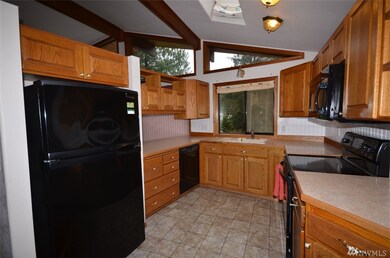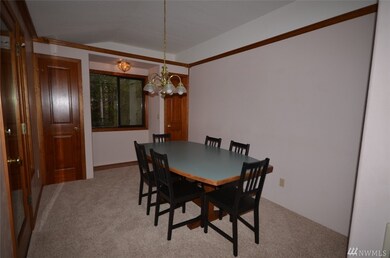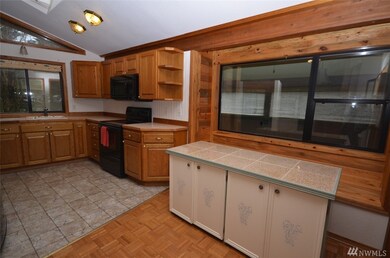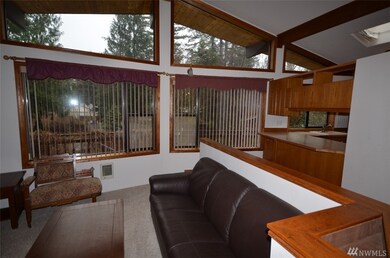
$519,950
- 2 Beds
- 2 Baths
- 1,168 Sq Ft
- 41628 Goldbar Blvd
- Gold Bar, WA
This New Rambler features Million Dollar Home Materials, Craftsmanship, Quality and Finishes from the ground up. Created with Value + Vision it offers Quartz Countertops Everywhere, Island Kitchen with 42 inch Upper Cabinets, Upgraded Appliances, a 4 Foot Linear Fireplace, Vaulted Ceilings and Oversized Windows throughout. The Great Room Design provides total space utilization including the
James Hartford Kelly Right RE of Seattle LLC
