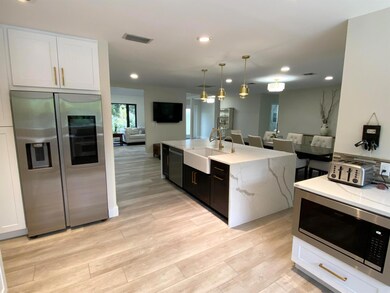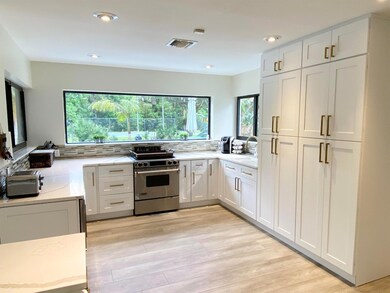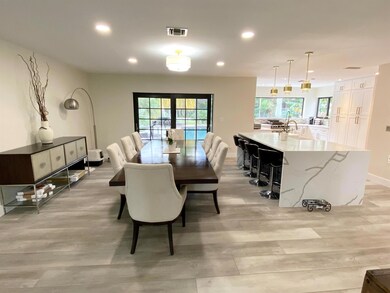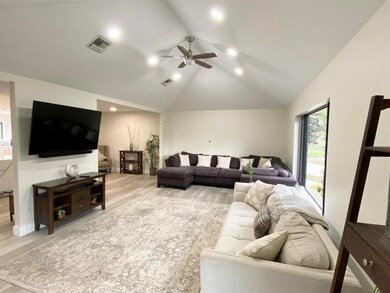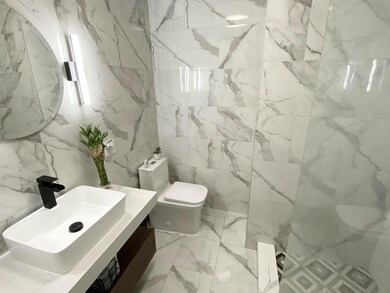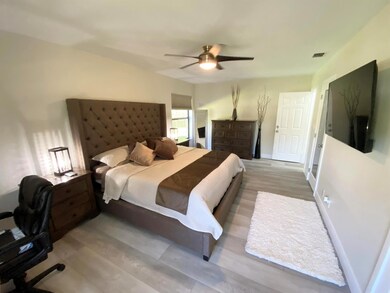
17716 Bridle Ct Jupiter, FL 33478
Jupiter Farms NeighborhoodHighlights
- Concrete Pool
- RV Access or Parking
- Sun or Florida Room
- Jupiter Farms Elementary School Rated A-
- Garden View
- High Ceiling
About This Home
As of March 2024Over 1 acre with no HOA! Plus the convenience of being just 2 minutes from Jupiter Farms Publix plaza.Peaceful cul-de-sac location. Open plan living area, 3 beds, 2 baths. Bonus office space in gge. CBS. 2006 Metal roof & Impact windows & doors. 22kw generator. Both AC units 2016. 2 underground gas tanks. Circular driveway. Fenced rear yard. 7' deep, heated, salt water pool. Floodlit tennis court and basketball hoop (needs resurface). New hot water heater. New kitchen, SS appliances and quartz counters featuring a waterfall edge island. New flooring, baseboard & door trim. Outdoor kitchen. Lush, tropical landscape. New paint inside & out. Extension plan drawn by architect. No pet restrictions, bring your boat, RV & toys. Professional pictures to follow. Showings from Thursday 22nd Feb.
Last Agent to Sell the Property
Illustrated Properties LLC (Jupiter) License #3308224 Listed on: 02/07/2024

Home Details
Home Type
- Single Family
Est. Annual Taxes
- $3,623
Year Built
- Built in 1978
Lot Details
- 1.04 Acre Lot
- Cul-De-Sac
- Fenced
- Property is zoned AR
Parking
- 2 Car Attached Garage
- Garage Door Opener
- Circular Driveway
- RV Access or Parking
Property Views
- Garden
- Pool
Home Design
- Metal Roof
Interior Spaces
- 2,065 Sq Ft Home
- 1-Story Property
- High Ceiling
- Ceiling Fan
- Combination Kitchen and Dining Room
- Sun or Florida Room
- Screened Porch
Kitchen
- Breakfast Bar
- Gas Range
- <<microwave>>
- Dishwasher
Flooring
- Ceramic Tile
- Vinyl
Bedrooms and Bathrooms
- 3 Bedrooms
- Stacked Bedrooms
- 2 Full Bathrooms
- Dual Sinks
Laundry
- Laundry in Garage
- Dryer
Home Security
- Home Security System
- Security Lights
- Impact Glass
Pool
- Concrete Pool
- Saltwater Pool
Outdoor Features
- Outdoor Grill
Schools
- Jupiter Farms Elementary School
- Watson B. Duncan Middle School
- Jupiter High School
Utilities
- Central Heating and Cooling System
- Well
- Gas Water Heater
- Water Softener is Owned
- Septic Tank
- Cable TV Available
- TV Antenna
Community Details
- Jupiter Farms Subdivision
Listing and Financial Details
- Assessor Parcel Number 00414101000003600
Ownership History
Purchase Details
Purchase Details
Home Financials for this Owner
Home Financials are based on the most recent Mortgage that was taken out on this home.Purchase Details
Home Financials for this Owner
Home Financials are based on the most recent Mortgage that was taken out on this home.Purchase Details
Home Financials for this Owner
Home Financials are based on the most recent Mortgage that was taken out on this home.Similar Homes in Jupiter, FL
Home Values in the Area
Average Home Value in this Area
Purchase History
| Date | Type | Sale Price | Title Company |
|---|---|---|---|
| Quit Claim Deed | -- | None Listed On Document | |
| Warranty Deed | $1,025,000 | None Listed On Document | |
| Interfamily Deed Transfer | $185,834 | Attorney | |
| Warranty Deed | $175,000 | -- |
Mortgage History
| Date | Status | Loan Amount | Loan Type |
|---|---|---|---|
| Previous Owner | $412,800 | New Conventional | |
| Previous Owner | $371,669 | New Conventional | |
| Previous Owner | $75,000 | Credit Line Revolving | |
| Previous Owner | $367,500 | Fannie Mae Freddie Mac | |
| Previous Owner | $202,400 | Unknown | |
| Previous Owner | $50,000 | Credit Line Revolving | |
| Previous Owner | $166,200 | New Conventional |
Property History
| Date | Event | Price | Change | Sq Ft Price |
|---|---|---|---|---|
| 03/27/2024 03/27/24 | Sold | $1,025,000 | -3.8% | $496 / Sq Ft |
| 02/27/2024 02/27/24 | Price Changed | $1,065,000 | -2.7% | $516 / Sq Ft |
| 02/21/2024 02/21/24 | For Sale | $1,095,000 | +37.3% | $530 / Sq Ft |
| 06/16/2023 06/16/23 | Sold | $797,500 | -6.1% | $386 / Sq Ft |
| 05/23/2023 05/23/23 | For Sale | $849,000 | 0.0% | $411 / Sq Ft |
| 05/22/2023 05/22/23 | Pending | -- | -- | -- |
| 05/18/2023 05/18/23 | For Sale | $849,000 | -- | $411 / Sq Ft |
Tax History Compared to Growth
Tax History
| Year | Tax Paid | Tax Assessment Tax Assessment Total Assessment is a certain percentage of the fair market value that is determined by local assessors to be the total taxable value of land and additions on the property. | Land | Improvement |
|---|---|---|---|---|
| 2024 | $6,646 | $403,420 | -- | -- |
| 2023 | $3,623 | $218,993 | $0 | $0 |
| 2022 | $3,586 | $212,615 | $0 | $0 |
| 2021 | $3,546 | $206,422 | $0 | $0 |
| 2020 | $3,514 | $203,572 | $0 | $0 |
| 2019 | $3,475 | $198,995 | $0 | $0 |
| 2018 | $3,332 | $195,285 | $0 | $0 |
| 2017 | $3,117 | $191,268 | $0 | $0 |
| 2016 | $3,117 | $187,334 | $0 | $0 |
| 2015 | $3,172 | $186,032 | $0 | $0 |
| 2014 | $3,176 | $184,556 | $0 | $0 |
Agents Affiliated with this Home
-
Simon Thomas

Seller's Agent in 2024
Simon Thomas
Illustrated Properties LLC (Jupiter)
(561) 406-3653
4 in this area
49 Total Sales
-
Giulia Griesi
G
Buyer's Agent in 2024
Giulia Griesi
EXP Realty LLC
(305) 833-9135
1 in this area
3 Total Sales
-
Debbie Carreiro
D
Seller's Agent in 2023
Debbie Carreiro
Signature Properties of the Palm Beaches LLC
(561) 312-6599
2 in this area
8 Total Sales
Map
Source: BeachesMLS
MLS Number: R10958236
APN: 00-41-41-01-00-000-3600
- 17602 Bridle Ct
- 10466 Trailwood Cir
- 17647 112th Dr N
- 17750 113th Terrace N
- 11405 175th Rd N
- 10534 Dogwood Trail
- 17270 Rocky Pines Rd
- 17736 103rd Terrace N
- Tbd 175th Rd N
- 11845 171st Ln N
- 16655 105th Dr N
- 17844 Haynie Ln
- 17424 121st Terrace N
- 11419 165th Rd N
- 16476 107th Dr N
- 16687 115th Ave N
- 11339 164th Ct N
- 17627 123rd Terrace N
- 12401 174th Ct N
- 16763 Alexander Run

