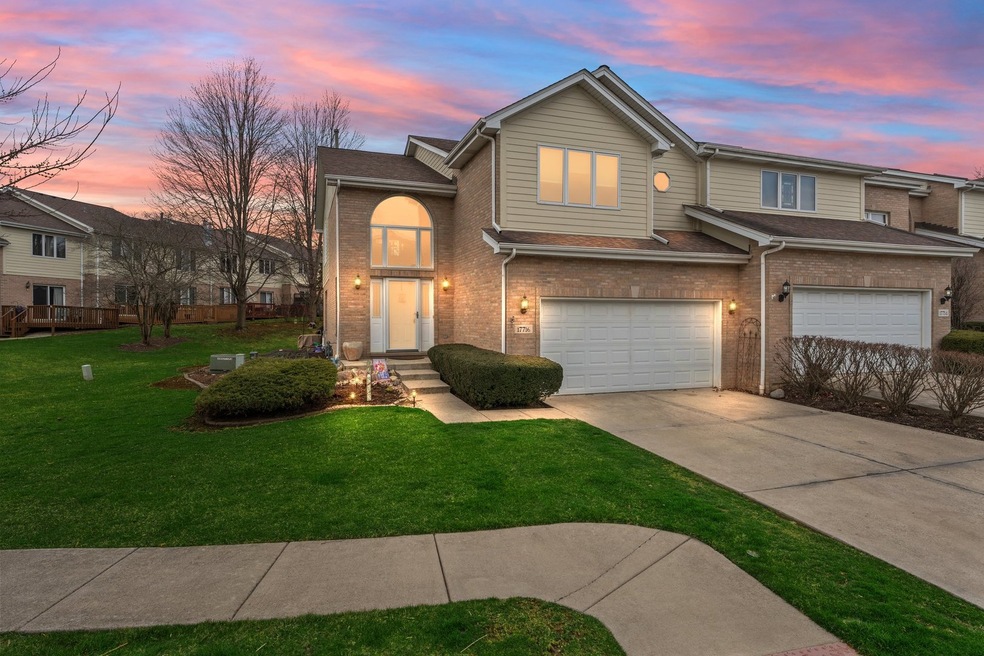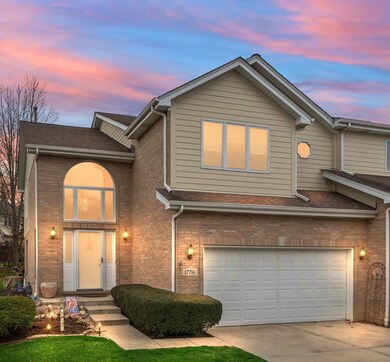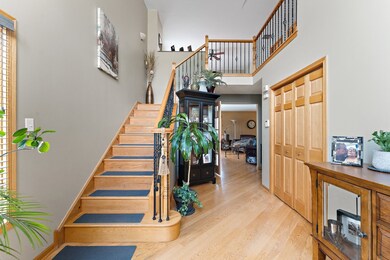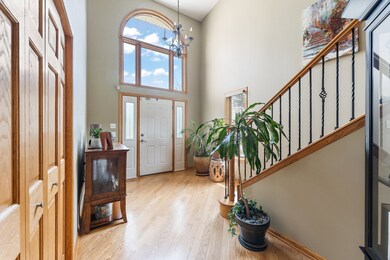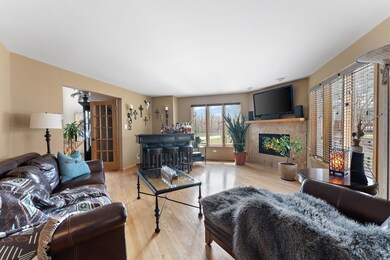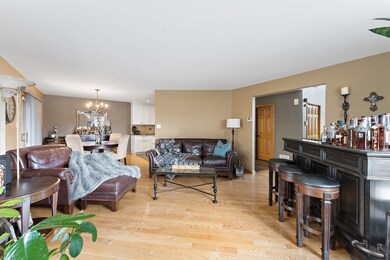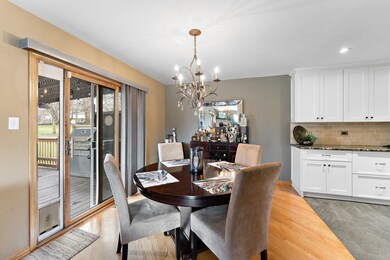
17716 Mayher Dr Orland Park, IL 60467
Grasslands NeighborhoodEstimated Value: $326,000 - $397,000
Highlights
- Landscaped Professionally
- Deck
- Wood Flooring
- Centennial School Rated A
- Vaulted Ceiling
- Whirlpool Bathtub
About This Home
As of May 2023Fantastic, Rarely-Available, Upgraded and Updated Orland Woods 2 Bed + Loft 2.5 Bath End-Unit Townhome in MOVE-IN Condition!!! Located in a Peaceful and Serene Setting nestled among Mature Trees and Open Spaces, yet Walking Distance to Metra Train!!! Special Features and New Additions Include: Dramatic Entryway Foyer, Luxurious Hardwood Floors including Staircase, Gorgeous Remodeled Kitchen w/Custom Shaker Cabs ~ Granite Counters ~ Tile Backsplash ~ Stylish Slate Grey Ceramic Plank Flooring ~ SS Samsung Appliances ~ Canned Lights, Family Room Fireplace, 6 Panel Solid Oak Doors and Casings Throughout, French Doors to HUGE Master with AMAZING Master Bath w/Soaking Tub ~ Skylight ~ Custom Tile Shower ~ Walk-In Closet, Remodeled Baths, Finished Basement, Updated & Upgraded Fixtures Throughout, HUGE Deck to Open common Yard, Heated Garage w/Cabinetry and Workbench! All nearby I-80, Shopping, Restaurants, and Metra - A wonderful place to call home. Contact your agent NOW to schedule a private tour! **Multiple Offers Received - Submit your Highest and Best Offer by 5:00 p.m. Monday April 10th**
Last Agent to Sell the Property
eXp Realty, LLC License #471000579 Listed on: 04/04/2023

Townhouse Details
Home Type
- Townhome
Est. Annual Taxes
- $5,575
Year Built
- Built in 1996
Lot Details
- Lot Dimensions are 29.5x80.2x28.2x80.3
- End Unit
- Landscaped Professionally
HOA Fees
- $270 Monthly HOA Fees
Parking
- 2 Car Attached Garage
- Garage Transmitter
- Garage Door Opener
- Driveway
- Parking Included in Price
Home Design
- Asphalt Roof
- Concrete Perimeter Foundation
Interior Spaces
- 2-Story Property
- Vaulted Ceiling
- Ceiling Fan
- Skylights
- Fireplace With Gas Starter
- Attached Fireplace Door
- Entrance Foyer
- Family Room
- Living Room with Fireplace
- Formal Dining Room
- Loft
- Storage
Kitchen
- Range
- Microwave
- Dishwasher
- Disposal
Flooring
- Wood
- Ceramic Tile
Bedrooms and Bathrooms
- 2 Bedrooms
- 2 Potential Bedrooms
- Whirlpool Bathtub
- Separate Shower
Laundry
- Laundry Room
- Dryer
- Washer
Finished Basement
- Basement Fills Entire Space Under The House
- Sump Pump
Home Security
Outdoor Features
- Deck
Utilities
- Forced Air Heating and Cooling System
- Humidifier
- Heating System Uses Natural Gas
- Lake Michigan Water
- Cable TV Available
Listing and Financial Details
- Homeowner Tax Exemptions
Community Details
Overview
- Association fees include insurance, exterior maintenance, lawn care
- 4 Units
- Orland Woods Subdivision
Pet Policy
- Pets up to 99 lbs
- Dogs and Cats Allowed
Security
- Resident Manager or Management On Site
- Storm Screens
Ownership History
Purchase Details
Home Financials for this Owner
Home Financials are based on the most recent Mortgage that was taken out on this home.Purchase Details
Purchase Details
Home Financials for this Owner
Home Financials are based on the most recent Mortgage that was taken out on this home.Purchase Details
Home Financials for this Owner
Home Financials are based on the most recent Mortgage that was taken out on this home.Purchase Details
Purchase Details
Home Financials for this Owner
Home Financials are based on the most recent Mortgage that was taken out on this home.Similar Homes in Orland Park, IL
Home Values in the Area
Average Home Value in this Area
Purchase History
| Date | Buyer | Sale Price | Title Company |
|---|---|---|---|
| Buffone Gina | $329,000 | First American Title | |
| Berna Walter J | -- | -- | |
| Berna Walter J | -- | -- | |
| Berna Walter J | $273,000 | Cti | |
| Unger William | $218,500 | -- | |
| Diangi Peter J | -- | -- | |
| Diangi Peter J | $258,000 | -- |
Mortgage History
| Date | Status | Borrower | Loan Amount |
|---|---|---|---|
| Previous Owner | Berna Walter J | $23,042 | |
| Previous Owner | Berna Walter J | $184,500 | |
| Previous Owner | Berna Walter J | $25,000 | |
| Previous Owner | Berna Walter J | $198,000 | |
| Previous Owner | Unger William | $174,800 | |
| Previous Owner | Diangi Peter J | $12,000 | |
| Previous Owner | Diangi Peter J | $137,350 |
Property History
| Date | Event | Price | Change | Sq Ft Price |
|---|---|---|---|---|
| 05/26/2023 05/26/23 | Sold | $329,000 | +1.3% | $177 / Sq Ft |
| 04/10/2023 04/10/23 | Pending | -- | -- | -- |
| 04/04/2023 04/04/23 | For Sale | $324,900 | -- | $175 / Sq Ft |
Tax History Compared to Growth
Tax History
| Year | Tax Paid | Tax Assessment Tax Assessment Total Assessment is a certain percentage of the fair market value that is determined by local assessors to be the total taxable value of land and additions on the property. | Land | Improvement |
|---|---|---|---|---|
| 2024 | $5,746 | $28,000 | $1,784 | $26,216 |
| 2023 | $5,746 | $28,000 | $1,784 | $26,216 |
| 2022 | $5,746 | $22,603 | $2,804 | $19,799 |
| 2021 | $5,575 | $22,602 | $2,803 | $19,799 |
| 2020 | $5,430 | $22,602 | $2,803 | $19,799 |
| 2019 | $5,794 | $24,538 | $2,549 | $21,989 |
| 2018 | $5,634 | $24,538 | $2,549 | $21,989 |
| 2017 | $5,522 | $24,538 | $2,549 | $21,989 |
| 2016 | $4,904 | $20,074 | $2,294 | $17,780 |
| 2015 | $4,822 | $20,074 | $2,294 | $17,780 |
| 2014 | $4,766 | $20,074 | $2,294 | $17,780 |
| 2013 | $5,016 | $22,200 | $2,294 | $19,906 |
Agents Affiliated with this Home
-
Tony Mitidiero

Seller's Agent in 2023
Tony Mitidiero
eXp Realty, LLC
1 in this area
205 Total Sales
-
Andrew Jay

Buyer's Agent in 2023
Andrew Jay
Crosstown Realtors, Inc.
(630) 631-6009
3 in this area
53 Total Sales
Map
Source: Midwest Real Estate Data (MRED)
MLS Number: 11751433
APN: 27-31-105-043-0000
- 17754 Westbrook Dr
- 11605 Brookshire Dr Unit 4
- 17940 Settlers Pond Way Unit 3
- 17447 Harvest Hill Dr
- 17950 Settlers Pond Way Unit 3B
- 18104 Lake Shore Dr
- 11380 179th St
- 12130 179th St
- 17327 Brookgate Dr
- 11224 Marley Brook Ct
- 11143 Wisconsin Ct Unit 3D
- 12225 179th St
- 17325 Lakebrook Dr
- 17247 Lakebrook Dr
- 11343 Brook Hill Dr
- 9601 W 179th St
- 11235 Twin Lakes Dr
- 11108 Waters Edge Dr
- 18038 Buckingham Dr
- 10958 New Mexico Ct Unit 166
- 17716 Mayher Dr
- 17714 Mayher Dr
- 17712 Mayher Dr
- 17710 Mayher Dr
- 17720 Mayher Dr
- 17718 Mayher Dr
- 17711 Mayher Dr
- 17722 Mayher Dr
- 17724 Mayher Dr
- 17708 Mayher Dr
- 17713 Mayher Dr
- 17709 Mayher Dr
- 17715 Mayher Dr
- 17726 Mayher Dr
- 17706 Mayher Dr
- 17707 Mayher Dr
- 11720 Cranna Ct
- 17704 Mayher Dr
- 17705 Mayher Dr
- 17705 Mayher Dr Unit 17705
