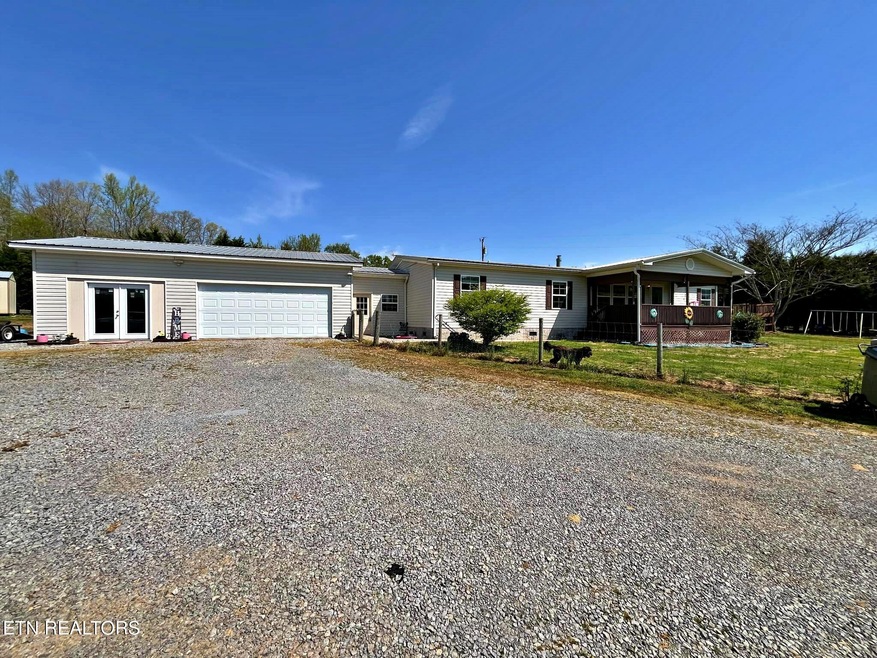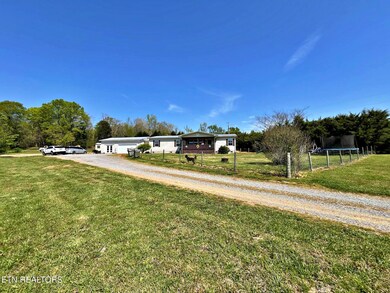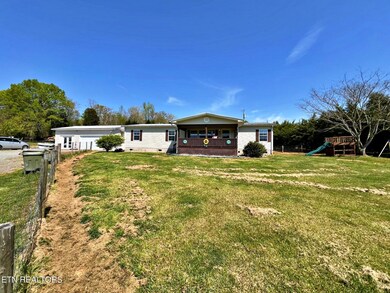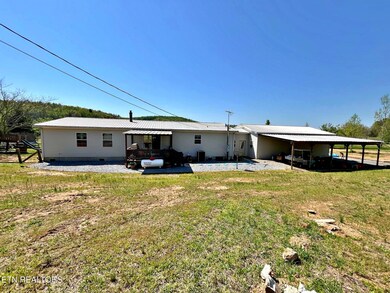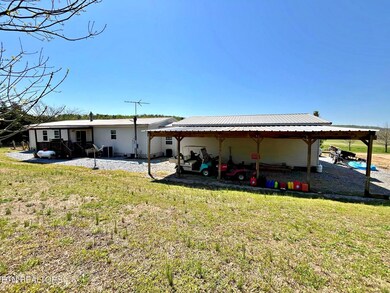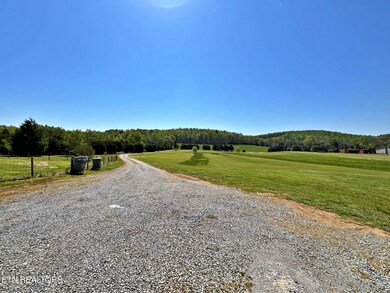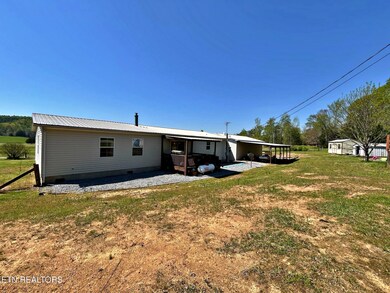
17716 N Nopone Valley Rd Decatur, TN 37322
Estimated payment $1,892/month
Highlights
- Above Ground Pool
- Deck
- Main Floor Primary Bedroom
- Countryside Views
- Private Lot
- Bonus Room
About This Home
Country living at its finest! This stunning home is situated on 5.4 acres of some of the most gorgeous country land, on a quite country road. The home features a large living room with a gas fireplace; the room is filled with natural light. Off the living room you will find a great dining area that walks out to the back deck with a great grilling area and is complete with the grill, connected to the dining room is the amazing kitchen complete with stainless steel appliances, granite countertops, a gas cooktop, a lot of cabinet space and an eat at island. The master bedroom is a large, wonderful space, complete with a big walk-in closet, an ensuite with a soaker tub, a walk-in shower and double sinks, also connected to the master bedroom is an additional room that could be an office, nursery or anything you desire. Two additional bedrooms on the opposite side of the home and a hall bath. A laundry room and a pantry will finish off the home. A breezeway connects you from the home to a two-car attached garage. Off the garage is a finished space complete with a living area, an area that could be used as a kitchen (hook ups in place for sink), a room that could be used as a bedroom, and a full bath with a tiled walk-in shower, (the total finished sq ft includes this finished space). Outside you will find yourself in an oasis! The front porch is good sized and has pull down shades all around it. The front and side yard are fenced off and has a playset that stays with the property. Out back is a great back deck, an above ground swimming pool, a fire pit, an attached carport area, and 2 storage buildings. Extra features are: all sheetrock walls, upgraded lighting throughout the home, granite countertops in kitchen and a new metal roof that is only 3 yrs old. Located between Knoxville and Chattanooga, only minutes to Watts Bar Lake, and 9.8 miles to I-75.
Property Details
Home Type
- Manufactured Home
Est. Annual Taxes
- $733
Year Built
- Built in 2008
Lot Details
- 5.4 Acre Lot
- Fenced Yard
- Private Lot
- Level Lot
Parking
- 2 Car Attached Garage
- 2 Carport Spaces
- Parking Available
- Garage Door Opener
- Off-Street Parking
Home Design
- Frame Construction
- Vinyl Siding
Interior Spaces
- 2,168 Sq Ft Home
- Living Quarters
- Ceiling Fan
- Gas Log Fireplace
- Combination Kitchen and Dining Room
- Home Office
- Bonus Room
- Workshop
- Laminate Flooring
- Countryside Views
- Crawl Space
- Fire and Smoke Detector
Kitchen
- Eat-In Kitchen
- Gas Cooktop
- Microwave
- Dishwasher
- Kitchen Island
Bedrooms and Bathrooms
- 3 Bedrooms
- Primary Bedroom on Main
- Split Bedroom Floorplan
- Walk-In Closet
- 3 Full Bathrooms
- Walk-in Shower
Laundry
- Laundry Room
- Washer and Dryer Hookup
Outdoor Features
- Above Ground Pool
- Deck
- Covered patio or porch
- Outdoor Storage
- Storage Shed
Schools
- Meigs Middle School
- Meigs County High School
Mobile Home
- Manufactured Home
Utilities
- Zoned Heating and Cooling System
- Heating System Uses Propane
- Septic Tank
- Internet Available
Community Details
- No Home Owners Association
Listing and Financial Details
- Assessor Parcel Number 029 032.14
Map
Home Values in the Area
Average Home Value in this Area
Property History
| Date | Event | Price | Change | Sq Ft Price |
|---|---|---|---|---|
| 04/29/2025 04/29/25 | Pending | -- | -- | -- |
| 04/28/2025 04/28/25 | Price Changed | $345,000 | -1.4% | $159 / Sq Ft |
| 04/15/2025 04/15/25 | For Sale | $350,000 | -- | $161 / Sq Ft |
Similar Homes in Decatur, TN
Source: East Tennessee REALTORS® MLS
MLS Number: 1297396
APN: 061029 03214
- Lot 8 Butler Rd
- Lot 7 Butler Rd
- Lot 6 Butler Rd
- 0 Butler Rd
- 198 Fezzell Rd
- 932 Woods Hollow Rd
- 1881 Tennessee 68
- lot 1 Arwine Rd
- 1658 Old 68 Hwy Unit 1658
- 0 Prigmore Ridge Rd Unit 1290191
- 243 Choctaw Ln
- 68 Old 68 Hwy
- 0 Sam Davis Rd Unit 1293559
- 0 Sims Rd Unit 1503047
- 7740 Tennessee 68
- 2476 Guinn Narrows Rd
- 0 Big Sewee Rd Unit 1290189
- 0 Big Sewee Rd Unit RTC2787064
- 0 Big Sewee Rd Unit 1506729
- 420 Ivy Moore Cir
