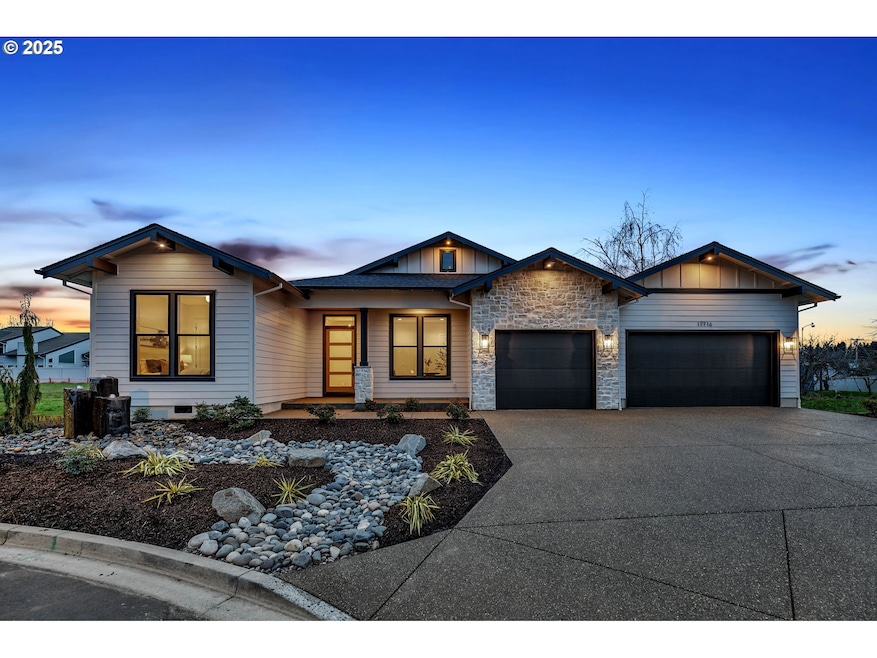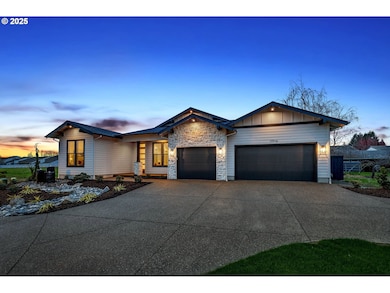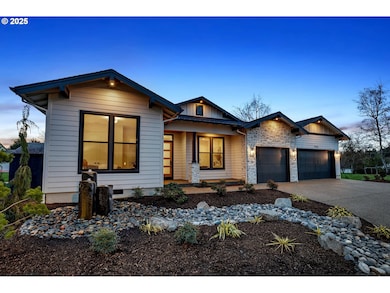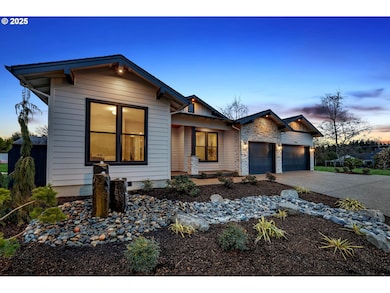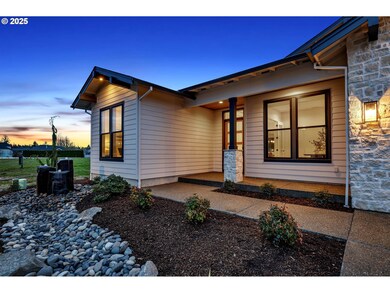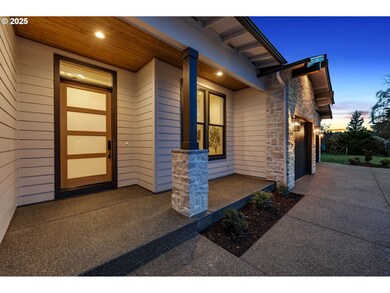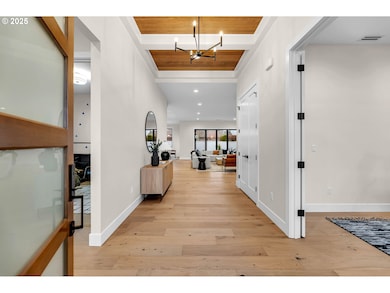17716 NE 25th Ct Ridgefield, WA 98642
Estimated payment $7,257/month
Highlights
- New Construction
- Built-In Refrigerator
- Mud Room
- Custom Home
- Engineered Wood Flooring
- Quartz Countertops
About This Home
Garage Enthusiasts Take Note – Room for 5 Cars and More tucked within the private, 12-home Westhaven community, this newly completed custom home features a hidden gem—a massive garage with space for up to 5 vehicles. A raised tray ceiling allows for a car lift, making it ideal for collectors or hobbyists. Whether you need room for your toys, a workshop, gym, or extra storage, this garage delivers unmatched flexibility.Crafted by a high-end custom builder known for exceptional quality, this home showcases designer-curated finishes and elevated craftsmanship throughout. From the Thermador appliance package to custom cabinetry, built-ins, and rich millwork, every detail reflects a refined and thoughtful design.Set on a spacious 13,000 sq. ft. lot, the home offers ample parking, generous outdoor space, and a sense of privacy that’s hard to find in today’s new construction.Inside, the open-concept layout features a spacious great room, stunning fireplace, and a seamless flow into the chef’s kitchen and dining areas. With 4 bedrooms—including a private primary suite—and optional office or media spaces, the floor plan is both practical and elegant.All of this is just minutes from Ridgefield’s rapidly growing array of shops, restaurants, and parks, with fast access to both I-5 and I-205 for an easy commute to Vancouver, Portland, or PDX.Now through August 30th, 2025: Ask about our aggressive interest rate buy-down incentive through our preferred lender—designed to dramatically reduce your monthly payment.
Home Details
Home Type
- Single Family
Est. Annual Taxes
- $3,267
Year Built
- Built in 2025 | New Construction
Lot Details
- 0.3 Acre Lot
- Cul-De-Sac
- Fenced
- Level Lot
- Sprinkler System
- Private Yard
HOA Fees
- $138 Monthly HOA Fees
Parking
- 5 Car Attached Garage
- Garage on Main Level
- Tandem Garage
- Garage Door Opener
- Driveway
Home Design
- Custom Home
- Stem Wall Foundation
- Composition Roof
- Lap Siding
- Tongue and Groove Exterior
- Cement Siding
- Stone Siding
- Low Volatile Organic Compounds (VOC) Products or Finishes
- Concrete Perimeter Foundation
Interior Spaces
- 2,329 Sq Ft Home
- 1-Story Property
- Built-In Features
- Ceiling Fan
- Gas Fireplace
- Double Pane Windows
- Vinyl Clad Windows
- Mud Room
- Family Room
- Living Room
- Dining Room
- Home Office
- First Floor Utility Room
- Utility Room
- Crawl Space
Kitchen
- Built-In Range
- Microwave
- Built-In Refrigerator
- Dishwasher
- Stainless Steel Appliances
- Kitchen Island
- Quartz Countertops
Flooring
- Engineered Wood
- Wall to Wall Carpet
- Tile
Bedrooms and Bathrooms
- 4 Bedrooms
- In-Law or Guest Suite
- Soaking Tub
- Walk-in Shower
Laundry
- Laundry Room
- Washer and Dryer
Accessible Home Design
- Accessibility Features
- Level Entry For Accessibility
- Minimal Steps
Eco-Friendly Details
- ENERGY STAR Qualified Equipment for Heating
Outdoor Features
- Covered Patio or Porch
- Outdoor Water Feature
- Fire Pit
Schools
- South Ridge Elementary School
- View Ridge Middle School
- Ridgefield High School
Utilities
- 95% Forced Air Zoned Heating and Cooling System
- Heating System Uses Gas
- High Speed Internet
Listing and Financial Details
- Builder Warranty
- Home warranty included in the sale of the property
- Assessor Parcel Number New Construction
Community Details
Overview
- $580 One-Time Secondary Association Fee
- Westhaven Homeowners Association, Phone Number (360) 521-7565
- Westhaven Subdivision
- On-Site Maintenance
Amenities
- Common Area
Map
Home Values in the Area
Average Home Value in this Area
Tax History
| Year | Tax Paid | Tax Assessment Tax Assessment Total Assessment is a certain percentage of the fair market value that is determined by local assessors to be the total taxable value of land and additions on the property. | Land | Improvement |
|---|---|---|---|---|
| 2025 | $3,256 | $858,070 | $320,000 | $538,070 |
| 2024 | -- | $320,000 | $320,000 | -- |
Property History
| Date | Event | Price | List to Sale | Price per Sq Ft |
|---|---|---|---|---|
| 11/12/2025 11/12/25 | For Sale | $1,299,000 | -- | $558 / Sq Ft |
Purchase History
| Date | Type | Sale Price | Title Company |
|---|---|---|---|
| Quit Claim Deed | $313 | Chicago Title |
Mortgage History
| Date | Status | Loan Amount | Loan Type |
|---|---|---|---|
| Closed | $1,400,000 | Construction |
Source: Regional Multiple Listing Service (RMLS)
MLS Number: 590832519
APN: 986066-897
- Rockaway Plan at Westhaven
- Hudson Plan at Westhaven
- Maywood Plan at Westhaven
- Raven Plan at Westhaven
- Chesterton Plan at Westhaven
- Scottsdale Plan at Westhaven
- Tandem Plan at Westhaven
- Nehalem II Plan at Westhaven
- Laurelhurst Plan at Westhaven
- Vader Plan at Westhaven
- Felicity Plan at Westhaven
- Lamont Plan at Westhaven
- Sampson Plan at Westhaven
- Bainbridge Plan at Westhaven
- Walden Plan at Westhaven
- Tillamook Plan at Westhaven
- Lincoln Plan at Westhaven
- Cypress 3075 Plan at Westhaven
- Woodstock Plan at Westhaven
- MacDonald Plan at Westhaven
- 1920 NE 179th St
- 16501 NE 15th St
- 14505 NE 20th Ave
- 2406 NE 139th St
- 13914 NE Salmon Creek Ave
- 13414 NE 23rd Ave
- 6901 NE 131st Way
- 6914 NE 126th St
- 1824 NE 104th Loop
- 10300 NE Stutz Rd
- 10405 NE 9th Ave
- 10223 NE Notchlog Dr
- 2703 NE 99th St
- 9615 NE 25th Ave
- 9501 NE 19th Ave
- 9511 NE Hazel Dell Ave
- 9211 NE 15th Ave
- 8910 NE 15th Ave
- 8917 NE 15th Ave
- 4400 NE 89th Way
