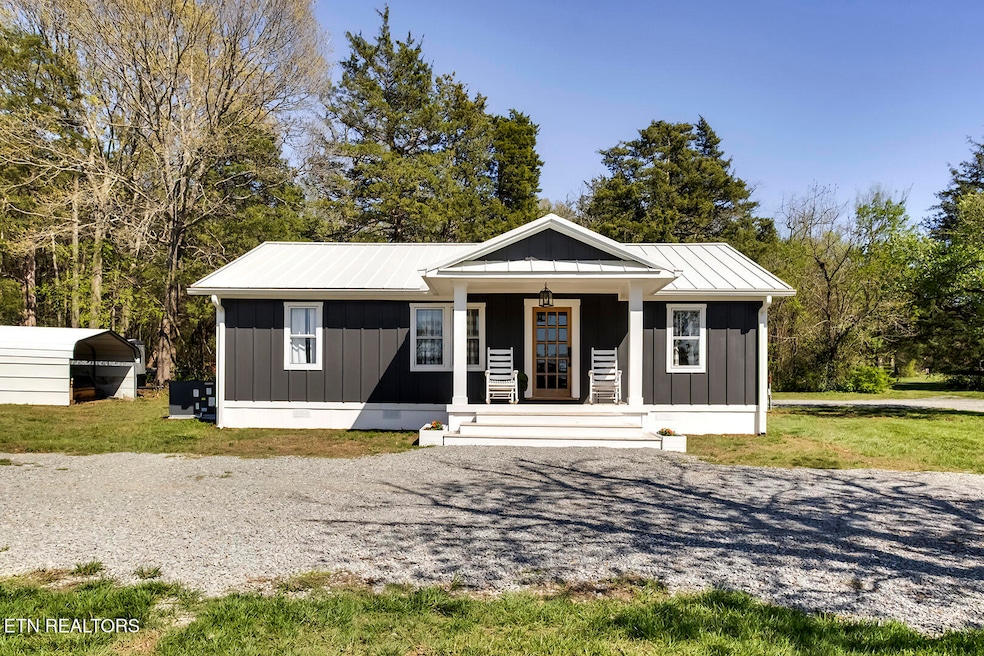
17716 State Highway 58 N Decatur, TN 37322
Estimated payment $1,585/month
Highlights
- Traditional Architecture
- No HOA
- Breakfast Room
- Wood Flooring
- Covered Patio or Porch
- Walk-In Closet
About This Home
Welcome to your charming farmhouse-style retreat within the city limits! This beautifully remodeled 2-bedroom, 1-bathroom home seamlessly blends modern comfort with classic appeal. Step inside to discover original hardwood floors that exude warmth and character. Modern updates have been made to the home & are complemented by the durability of Hardy board siding, new windows (not photo'd) & a new roof! The interior showcases a thoughtful layout, with surprisingly spacious closets offering ample storage—a rare find in a cozy home like this. The heart of the home features a bright and airy living space, perfect for relaxing or entertaining guests. Adjacent, the kitchen boasts modern conveniences and farmhouse charm, making meal preparation a delight. Outside, the possibilities are endless in the expansive backyard oasis. Picture yourself enjoying lazy afternoons or hosting gatherings on a future patio, surrounded by lush greenery and space for gardening ventures. Plus, with both a large garage and a convenient carport, parking is a breeze. Don't miss out on the opportunity to make this enchanting farmhouse retreat your own—schedule a showing today and embrace the serenity of city living with rural-inspired elegance!
Listing Agent
Weichert Realtors - The Space Place License #335141 Listed on: 09/01/2025

Home Details
Home Type
- Single Family
Est. Annual Taxes
- $751
Year Built
- Built in 1959
Lot Details
- 0.69 Acre Lot
- Irregular Lot
Parking
- 1 Car Garage
- Carport
Home Design
- Traditional Architecture
- Frame Construction
Interior Spaces
- 1,160 Sq Ft Home
- Breakfast Room
- Storage
- Washer and Dryer Hookup
- Crawl Space
- Range
Flooring
- Wood
- Tile
Bedrooms and Bathrooms
- 2 Bedrooms
- Walk-In Closet
- 1 Full Bathroom
Outdoor Features
- Covered Patio or Porch
Schools
- Meigs Middle School
- Meigs County High School
Utilities
- Central Heating and Cooling System
- Heating System Uses Natural Gas
- Internet Available
Community Details
- No Home Owners Association
Listing and Financial Details
- Assessor Parcel Number 042D A 028.07
Map
Home Values in the Area
Average Home Value in this Area
Tax History
| Year | Tax Paid | Tax Assessment Tax Assessment Total Assessment is a certain percentage of the fair market value that is determined by local assessors to be the total taxable value of land and additions on the property. | Land | Improvement |
|---|---|---|---|---|
| 2024 | $751 | $36,950 | $2,725 | $34,225 |
| 2023 | $751 | $36,950 | $2,725 | $34,225 |
| 2022 | $430 | $21,650 | $2,725 | $18,925 |
| 2021 | $391 | $19,750 | $2,725 | $17,025 |
| 2020 | $287 | $19,750 | $2,725 | $17,025 |
| 2019 | $287 | $12,375 | $2,475 | $9,900 |
| 2018 | $287 | $12,375 | $2,475 | $9,900 |
| 2017 | $287 | $12,375 | $2,475 | $9,900 |
| 2016 | $282 | $12,125 | $2,475 | $9,650 |
| 2015 | $274 | $12,125 | $2,475 | $9,650 |
| 2014 | $256 | $11,350 | $2,300 | $9,050 |
Property History
| Date | Event | Price | Change | Sq Ft Price |
|---|---|---|---|---|
| 09/01/2025 09/01/25 | For Sale | $279,900 | +166.6% | $241 / Sq Ft |
| 02/01/2022 02/01/22 | Sold | $105,000 | -- | $91 / Sq Ft |
Purchase History
| Date | Type | Sale Price | Title Company |
|---|---|---|---|
| Interfamily Deed Transfer | -- | None Available | |
| Interfamily Deed Transfer | -- | None Available | |
| Deed | -- | -- | |
| Deed | -- | -- |
Mortgage History
| Date | Status | Loan Amount | Loan Type |
|---|---|---|---|
| Open | $240,000 | New Conventional |
Similar Homes in Decatur, TN
Source: East Tennessee REALTORS® MLS
MLS Number: 1313900
APN: 042D-A-028.07
- 17855 State Highway 58 N
- 211 W Park Cir
- 240 W Park Cir
- 200 W Park Cir
- 180 W Park Cir
- 982 N Main St
- 204 Arrants Rd
- 293 Irwin Ave
- 104 Elm St
- 0 Tennessee 58
- 395 Robinson Ln
- 330 Hutsell Dr
- Lot 38 Dogwood Cir
- 0 River Rd Unit 10544010
- 0 River Rd Unit 1514774
- 0 River Rd Unit 1514772
- 0 River Rd Unit 1514769
- 0 River Rd Unit 1506329
- 166 Seals Place
- 00 30 W
- 124 County Road 451
- 918 Rocky Mount Rd
- 2108 Congress Pkwy S
- 145 Deer Ridge Dr Unit 3
- 26 Phillips St
- 145 Tatum St
- 304 Broad St
- 122 Creamery Way
- 183 County Road 881
- 4415 Frontage Rd NW
- 3925 Adkisson Dr NW
- 120 Bellingham Dr NE
- 105 Belle Chase Way NE
- 2388 Villa Dr NW
- 4100 Ocoee St N
- 529 Isbill Rd
- 440 Barpen St NW Unit 3
- 3310 Steeple Cir NE
- 3005 Pine Dr NE
- 142 Church St






