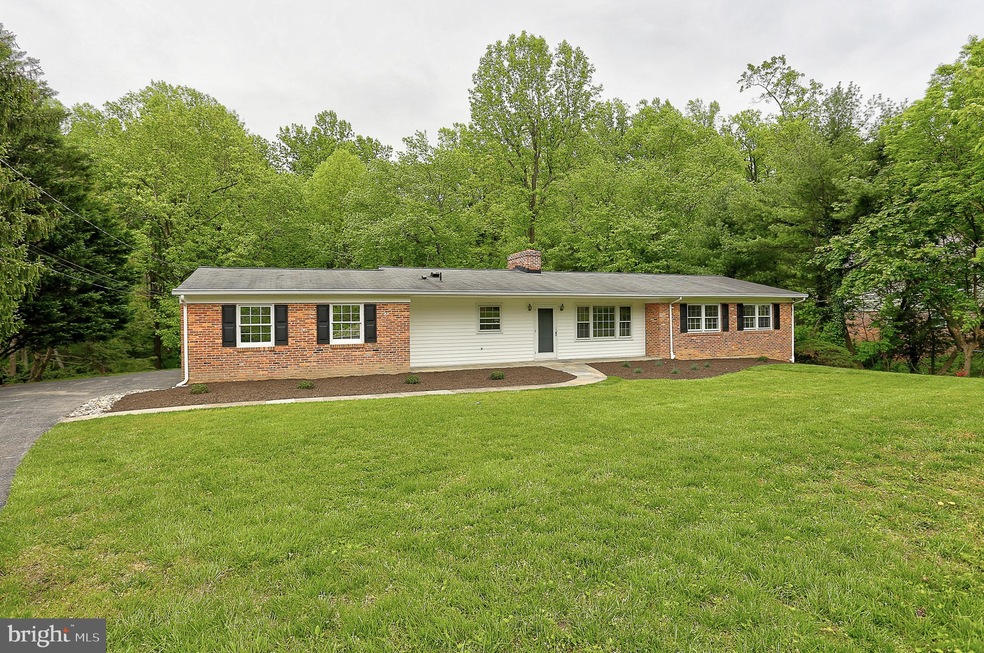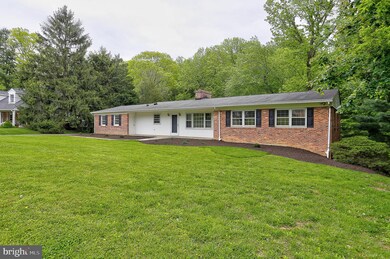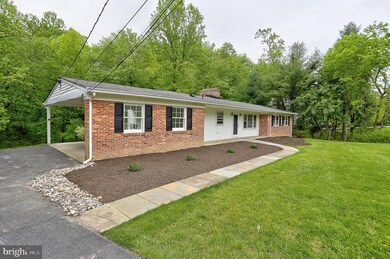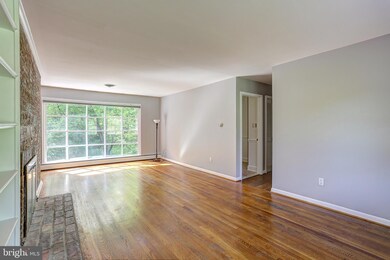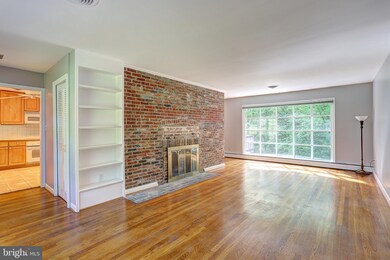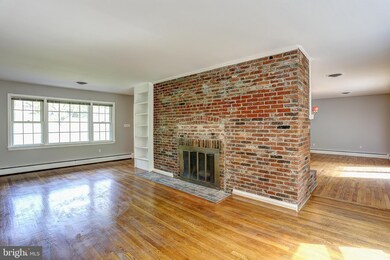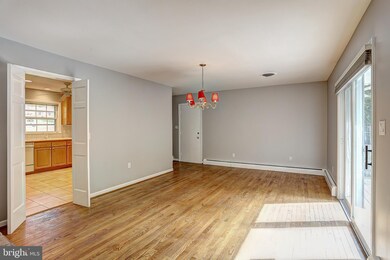
17717 Tree Lawn Dr Ashton, MD 20861
Ashton-Sandy Spring NeighborhoodEstimated Value: $619,000 - $706,000
Highlights
- Second Kitchen
- View of Trees or Woods
- Traditional Floor Plan
- Sherwood Elementary School Rated A
- Deck
- Rambler Architecture
About This Home
As of July 2020It's not often do these three words ring truer...LOCATION, LOCATION, LOCATION! Ashton is small, quiet community in Montgomery County that affords you the best of both worlds. Are you looking for hustle and bustle? The ICC, 270 and I-95 are all only 10-20 minutes from your front door. Are you yearning for the peace and solitude you deserve? You only need to open the same front door. This home really does put perfect in perfection. You will love the spaciousness of its five legitimate bedrooms, two full baths and, yes, two kitchens. Hardwood and luxury vinyl plank flooring, fresh paint throughout and the outside living spaces will put you over the top with excitement. Take a moment to imagine unwinding after a long day on your rear deck and observing nature to its fullest or enjoying a cup of coffee on the front porch and waving to the passersby. 11717 Tree Lawn Drive is definitely a keeper. Make you appointment to see it today...in person or virtually. You won't regret it!
Home Details
Home Type
- Single Family
Est. Annual Taxes
- $5,243
Year Built
- Built in 1964
Lot Details
- 0.67 Acre Lot
- Back and Front Yard
- Property is zoned RC
Property Views
- Woods
- Creek or Stream
- Garden
Home Design
- Rambler Architecture
- Brick Exterior Construction
- Vinyl Siding
Interior Spaces
- Property has 2 Levels
- Traditional Floor Plan
- Built-In Features
- Ceiling Fan
- Recessed Lighting
- 2 Fireplaces
- Double Sided Fireplace
- Brick Fireplace
- Window Treatments
- Entrance Foyer
- Family Room
- Living Room
- Dining Room
- Workshop
- Utility Room
- Wood Flooring
Kitchen
- Second Kitchen
- Electric Oven or Range
- Cooktop with Range Hood
- Microwave
- Extra Refrigerator or Freezer
- Dishwasher
- Disposal
Bedrooms and Bathrooms
- En-Suite Primary Bedroom
Improved Basement
- Walk-Out Basement
- Basement Fills Entire Space Under The House
- Interior and Exterior Basement Entry
- Workshop
Parking
- 2 Parking Spaces
- 2 Attached Carport Spaces
- Driveway
- On-Street Parking
- Off-Street Parking
Outdoor Features
- Deck
- Patio
- Porch
Schools
- Sherwood Elementary School
- William H. Farquhar Middle School
- Sherwood High School
Utilities
- Central Air
- Heating System Uses Oil
- Hot Water Baseboard Heater
Community Details
- No Home Owners Association
- Ashton Manor Subdivision
Listing and Financial Details
- Home warranty included in the sale of the property
- Tax Lot 10
- Assessor Parcel Number 160800722898
Ownership History
Purchase Details
Home Financials for this Owner
Home Financials are based on the most recent Mortgage that was taken out on this home.Purchase Details
Home Financials for this Owner
Home Financials are based on the most recent Mortgage that was taken out on this home.Similar Homes in Ashton, MD
Home Values in the Area
Average Home Value in this Area
Purchase History
| Date | Buyer | Sale Price | Title Company |
|---|---|---|---|
| Byrum Carmen A | $440,000 | Accommodation | |
| Eisenhauer Russell H | $268,000 | -- |
Mortgage History
| Date | Status | Borrower | Loan Amount |
|---|---|---|---|
| Previous Owner | Byrum Carmen A | $432,030 | |
| Previous Owner | Eisenhauer Russeell H | $311,500 | |
| Previous Owner | Eisenhauer Russell H | $105,000 |
Property History
| Date | Event | Price | Change | Sq Ft Price |
|---|---|---|---|---|
| 07/23/2020 07/23/20 | Sold | $440,000 | -12.0% | $150 / Sq Ft |
| 06/20/2020 06/20/20 | Pending | -- | -- | -- |
| 06/07/2020 06/07/20 | Price Changed | $499,900 | -3.8% | $171 / Sq Ft |
| 05/26/2020 05/26/20 | Price Changed | $519,900 | -2.8% | $178 / Sq Ft |
| 05/19/2020 05/19/20 | For Sale | $534,900 | 0.0% | $183 / Sq Ft |
| 05/14/2020 05/14/20 | Price Changed | $534,900 | -- | $183 / Sq Ft |
Tax History Compared to Growth
Tax History
| Year | Tax Paid | Tax Assessment Tax Assessment Total Assessment is a certain percentage of the fair market value that is determined by local assessors to be the total taxable value of land and additions on the property. | Land | Improvement |
|---|---|---|---|---|
| 2024 | $5,917 | $469,233 | $0 | $0 |
| 2023 | $4,843 | $438,500 | $241,800 | $196,700 |
| 2022 | $4,614 | $438,500 | $241,800 | $196,700 |
| 2021 | $4,558 | $438,500 | $241,800 | $196,700 |
| 2020 | $4,568 | $442,000 | $241,800 | $200,200 |
| 2019 | $4,552 | $442,000 | $241,800 | $200,200 |
| 2018 | $4,552 | $442,000 | $241,800 | $200,200 |
| 2017 | $4,565 | $447,900 | $0 | $0 |
| 2016 | -- | $426,833 | $0 | $0 |
| 2015 | $4,757 | $405,767 | $0 | $0 |
| 2014 | $4,757 | $384,700 | $0 | $0 |
Agents Affiliated with this Home
-
Damon Poquette

Seller's Agent in 2020
Damon Poquette
Keller Williams Realty Centre
(443) 336-7689
1 in this area
64 Total Sales
-
Raydon Rigby

Buyer's Agent in 2020
Raydon Rigby
HomeSmart
(240) 643-4518
1 in this area
38 Total Sales
Map
Source: Bright MLS
MLS Number: MDMC707230
APN: 08-00722898
- 17708 Tree Lawn Dr
- 17805 Tree Lawn Dr
- 0 Ashton Rd Unit MDMC2135014
- 1317 Patuxent Dr
- 1204 Ednor Rd
- 17818 Auburn Village Dr
- 700 Olney Sandy Spring Rd
- 704 Olney Sandy Spring Rd
- 1000 Windrush Ln
- 18729 Brooke Rd
- 16617 Harbour Town Dr
- 16612 Harbour Town Dr
- 7491 Mink Hollow Rd
- 16608 Doral Hill Ct
- 1305 Magnolia Rd
- 1402 Lake Norwood Way
- 401 Firestone Dr
- 18515 Brooke Rd
- 18305 Brooke Rd
- 18901 Chandlee Mill Rd
- 17717 Tree Lawn Dr
- 17721 Tree Lawn Dr
- 17713 Tree Lawn Dr
- 17725 Tree Lawn Dr
- 17709 Tree Lawn Dr
- 17716 Tree Lawn Dr
- 17712 Tree Lawn Dr
- 17720 Tree Lawn Dr
- 17729 Tree Lawn Dr
- 17705 Tree Lawn Dr
- 17704 Tree Lawn Dr
- 17724 Tree Lawn Dr
- 17701 Tree Lawn Dr
- 17733 Tree Lawn Dr
- 320 Westlawn Dr
- 312 Westlawn Dr
- 208 Ashlawn Dr
- 328 Westlawn Dr
- 17501 New Hampshire Ave
- 17621 Tree Lawn Dr
