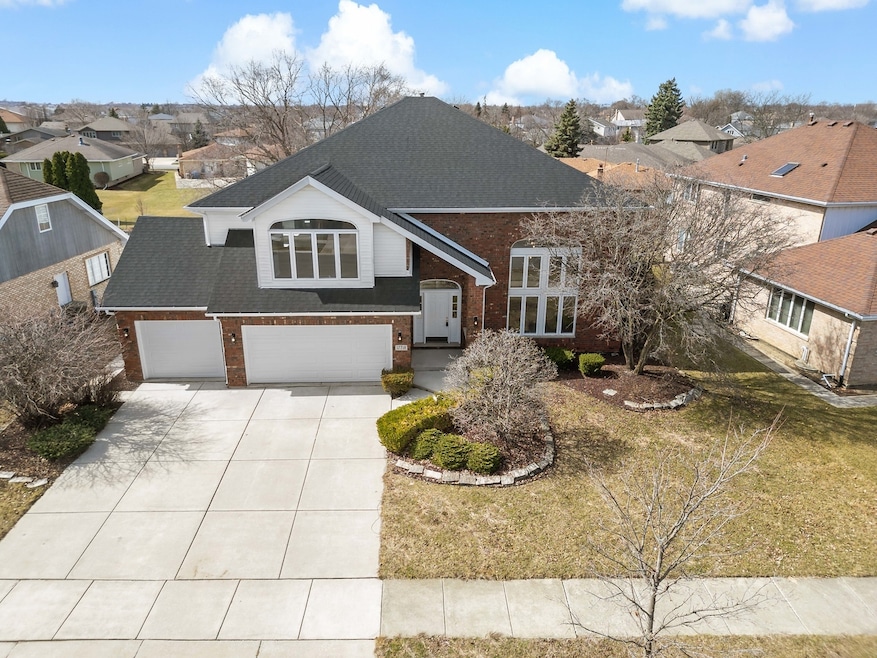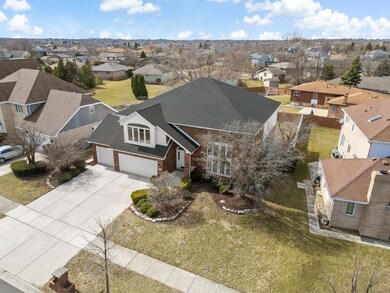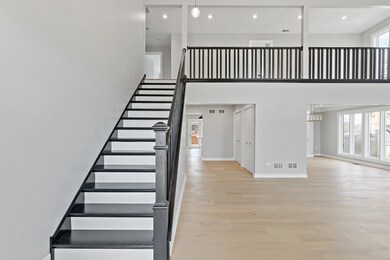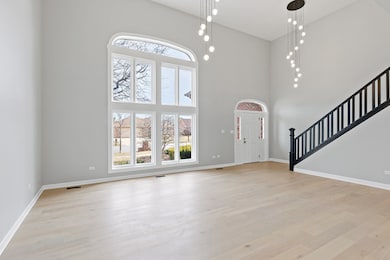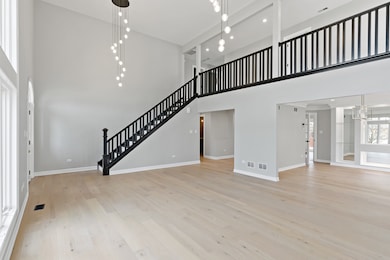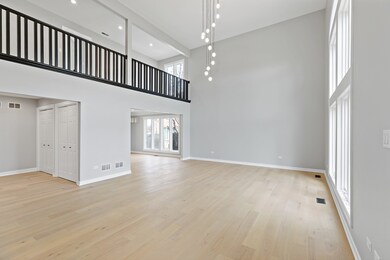
17718 Cloverview Dr Tinley Park, IL 60477
Central Tinley Park NeighborhoodHighlights
- Living Room
- Laundry Room
- Forced Air Heating and Cooling System
- Millennium Elementary School Rated A-
- Ceramic Tile Flooring
- Dining Room
About This Home
As of May 2025Be ready to be amazed! Nestled in sought after Tinley Park, this fully renovated 3900 sq. ft. 2 story masterpiece boasts towering high ceilings, beautiful wood flooring, gorgeous chef's kitchen, 4 large bedrooms, large clean basement and a spacious 3 car garage. The open space kitchen has an island that overlooks the family room, 42'' custom cabinets, quartz counter tops, large pantry and stainless steel appliances. The tranquil, private yard has a large deck perfect for entertaining and your summer barbeques. The primary bedroom suite features a custom shower and soaking tub, and his and hers large walk in closets. All of the heavy lifting has been done with a new roof, shutters, AC, Furnace and garage doors. Walking distance to Millennium School and serene parks. This home looks and feels like new construction for a fraction of the price. Welcome home!
Last Agent to Sell the Property
HomeSmart Realty Group License #475200842 Listed on: 03/19/2025

Home Details
Home Type
- Single Family
Est. Annual Taxes
- $13,327
Year Built
- Built in 1991
Lot Details
- 9,958 Sq Ft Lot
- Lot Dimensions are 75x130
- Fenced
Parking
- 3 Car Garage
Home Design
- Brick Exterior Construction
Interior Spaces
- 3,968 Sq Ft Home
- 2-Story Property
- Family Room
- Living Room
- Dining Room
- Ceramic Tile Flooring
- Basement Fills Entire Space Under The House
- Laundry Room
Bedrooms and Bathrooms
- 4 Bedrooms
- 4 Potential Bedrooms
Utilities
- Forced Air Heating and Cooling System
- Heating System Uses Natural Gas
- Lake Michigan Water
Community Details
- Timbers Edge Subdivision
Ownership History
Purchase Details
Home Financials for this Owner
Home Financials are based on the most recent Mortgage that was taken out on this home.Purchase Details
Home Financials for this Owner
Home Financials are based on the most recent Mortgage that was taken out on this home.Purchase Details
Purchase Details
Purchase Details
Home Financials for this Owner
Home Financials are based on the most recent Mortgage that was taken out on this home.Similar Homes in the area
Home Values in the Area
Average Home Value in this Area
Purchase History
| Date | Type | Sale Price | Title Company |
|---|---|---|---|
| Warranty Deed | $630,000 | Old Republic Title | |
| Special Warranty Deed | $415,000 | None Listed On Document | |
| Deed | -- | None Listed On Document | |
| Interfamily Deed Transfer | -- | None Available | |
| Warranty Deed | $372,500 | Fidelity National Title Ins |
Mortgage History
| Date | Status | Loan Amount | Loan Type |
|---|---|---|---|
| Open | $598,500 | New Conventional | |
| Previous Owner | $353,875 | New Conventional | |
| Previous Owner | $100,000 | Credit Line Revolving | |
| Previous Owner | $60,000 | Unknown | |
| Previous Owner | $141,000 | Unknown |
Property History
| Date | Event | Price | Change | Sq Ft Price |
|---|---|---|---|---|
| 05/08/2025 05/08/25 | Sold | $630,000 | +0.8% | $159 / Sq Ft |
| 04/16/2025 04/16/25 | Pending | -- | -- | -- |
| 03/19/2025 03/19/25 | For Sale | $625,000 | +50.6% | $158 / Sq Ft |
| 06/20/2024 06/20/24 | Sold | $415,000 | -6.7% | $106 / Sq Ft |
| 05/28/2024 05/28/24 | Pending | -- | -- | -- |
| 04/30/2024 04/30/24 | For Sale | $445,000 | +19.5% | $114 / Sq Ft |
| 07/11/2014 07/11/14 | Sold | $372,500 | -1.7% | $96 / Sq Ft |
| 06/02/2014 06/02/14 | Pending | -- | -- | -- |
| 05/27/2014 05/27/14 | Price Changed | $379,000 | -2.6% | $97 / Sq Ft |
| 11/23/2013 11/23/13 | Price Changed | $389,000 | -2.5% | $100 / Sq Ft |
| 07/07/2013 07/07/13 | For Sale | $399,000 | -- | $102 / Sq Ft |
Tax History Compared to Growth
Tax History
| Year | Tax Paid | Tax Assessment Tax Assessment Total Assessment is a certain percentage of the fair market value that is determined by local assessors to be the total taxable value of land and additions on the property. | Land | Improvement |
|---|---|---|---|---|
| 2024 | $13,327 | $48,000 | $5,975 | $42,025 |
| 2023 | $16,452 | $48,000 | $5,975 | $42,025 |
| 2022 | $16,452 | $46,149 | $5,229 | $40,920 |
| 2021 | $15,923 | $46,147 | $5,228 | $40,919 |
| 2020 | $15,509 | $46,147 | $5,228 | $40,919 |
| 2019 | $16,421 | $50,631 | $4,730 | $45,901 |
| 2018 | $16,069 | $50,631 | $4,730 | $45,901 |
| 2017 | $13,764 | $50,631 | $4,730 | $45,901 |
| 2016 | $13,801 | $41,554 | $4,232 | $37,322 |
| 2015 | $13,654 | $41,554 | $4,232 | $37,322 |
| 2014 | $12,102 | $41,554 | $4,232 | $37,322 |
| 2013 | $11,461 | $42,455 | $4,232 | $38,223 |
Agents Affiliated with this Home
-
J
Seller's Agent in 2025
Jameel Zegar
HomeSmart Realty Group
-
M
Buyer's Agent in 2025
Mohammed Mohsen
HomeSmart Realty Group
-
R
Seller's Agent in 2024
Ryan Smith
RE/MAX Premier
-
C
Seller's Agent in 2014
Celene Humpich
Chicagoland Brokers, Inc
-
A
Buyer's Agent in 2014
Alana Williamson
Coldwell Banker Residential
Map
Source: Midwest Real Estate Data (MRED)
MLS Number: 12313152
APN: 27-35-225-032-0000
- 17815 Iroquois Trace
- 8025 Shoshone Trail
- 8147 Nielsen Dr
- 7852 Bristol Park Dr
- 7847 Marquette Dr S
- 7925 Belle Rive Ct
- 8422 Stratford Dr Unit 8422
- 7819 Joliet Dr N
- 17212 Cottage Ct
- 8543 Carriage Ln
- 18283 Kirby Dr Unit 2818283
- 7771 Bristol Park Dr Unit 1SE
- 8824 Brown Ln
- 8619 Koehler Dr
- 8648 Carriage Ln
- 8444 W 171st St
- 8712 Carriage Ln
- 8331 170th St Unit 8331
- 8456 170th Place
- 17935 Pheasant Lake Dr
