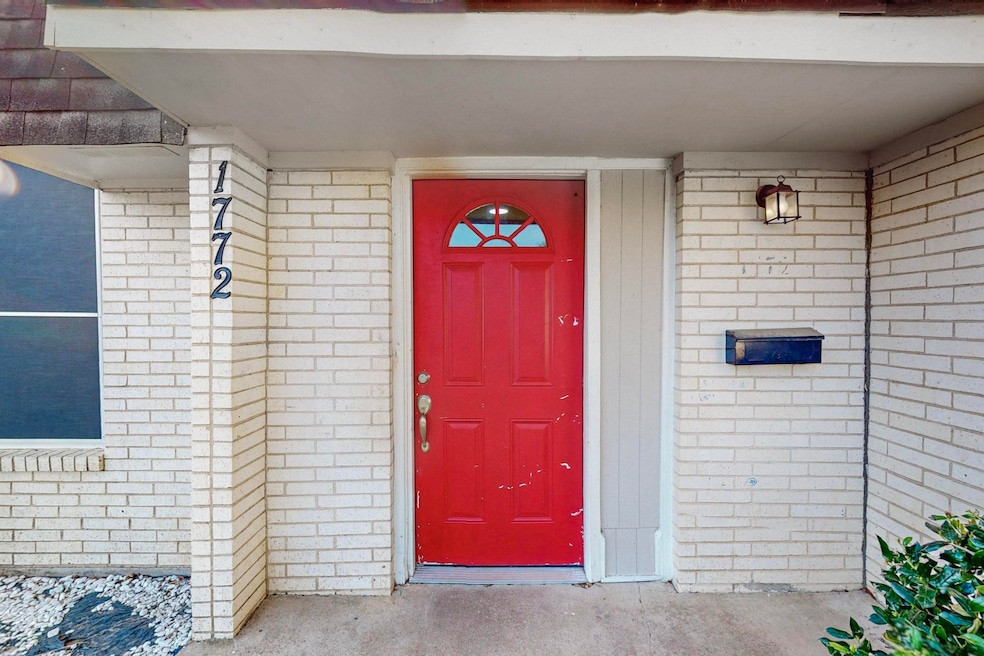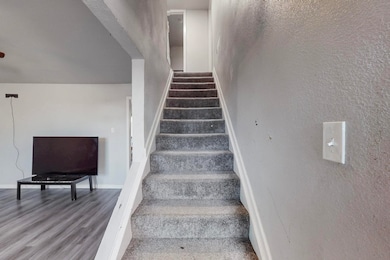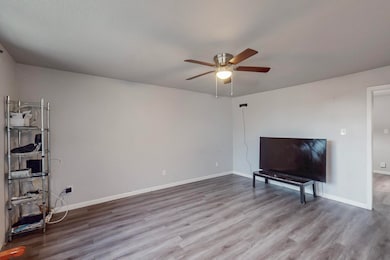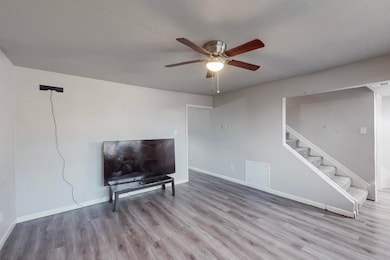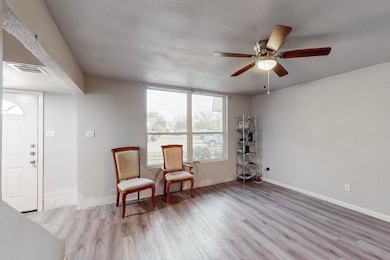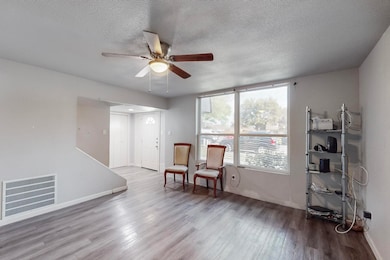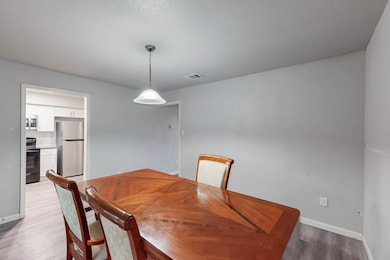1772 Belshire Ct Unit 1772A Fort Worth, TX 76140
Estimated payment $1,239/month
Highlights
- Granite Countertops
- Laundry in Utility Room
- Wood Fence
- Cul-De-Sac
- Central Heating and Cooling System
- Wood Siding
About This Home
This is an incredible investor opportunity awaiting!! This townhouse has undergone various updates over the years. With some additional upgrades this townhome is great for any individual that's handy or the savy investor who looking for a small project with a small budget.
The ground floor comprises a spacious living area, an oversized dining space suitable for large gatherings or as an additional living room, and a kitchen equipped with granite countertops, white cabinets with ample storage and stainless steel appliances. The master bedroom, located on the upper level, includes a generous walk-in closet and an updated en-suite bathroom. Two additional bedrooms share a hall bathroom, also updated. The fenced backyard provides a private outdoor space, ideal for pets. Refrigerator to convey with property.
Listing Agent
Keller Williams Fort Worth Brokerage Phone: 817-920-7770 License #0769705 Listed on: 03/28/2025

Townhouse Details
Home Type
- Townhome
Est. Annual Taxes
- $2,699
Year Built
- Built in 1974
Lot Details
- 4,138 Sq Ft Lot
- Cul-De-Sac
- Wood Fence
HOA Fees
- $150 Monthly HOA Fees
Parking
- On-Site Parking
Home Design
- Brick Exterior Construction
- Slab Foundation
- Composition Roof
- Wood Siding
Interior Spaces
- 1,440 Sq Ft Home
- 2-Story Property
- Carpet
Kitchen
- Electric Oven
- Electric Range
- Microwave
- Granite Countertops
Bedrooms and Bathrooms
- 3 Bedrooms
Laundry
- Laundry in Utility Room
- Electric Dryer Hookup
Schools
- Bishop Elementary School
Utilities
- Central Heating and Cooling System
Community Details
- Association fees include maintenance structure
- Bill Barton Association
- South Fork Twnhs Add Subdivision
Listing and Financial Details
- Tax Lot 1772A
- Assessor Parcel Number 00608335
Map
Home Values in the Area
Average Home Value in this Area
Tax History
| Year | Tax Paid | Tax Assessment Tax Assessment Total Assessment is a certain percentage of the fair market value that is determined by local assessors to be the total taxable value of land and additions on the property. | Land | Improvement |
|---|---|---|---|---|
| 2025 | $2,699 | $112,052 | $20,000 | $92,052 |
| 2024 | $2,699 | $112,052 | $20,000 | $92,052 |
| 2023 | $2,607 | $113,620 | $20,000 | $93,620 |
| 2022 | $2,135 | $80,709 | $9,000 | $71,709 |
| 2021 | $1,499 | $54,799 | $9,000 | $45,799 |
| 2020 | $1,831 | $66,463 | $9,000 | $57,463 |
| 2019 | $1,938 | $66,962 | $9,000 | $57,962 |
| 2018 | $952 | $32,900 | $9,000 | $23,900 |
| 2017 | $989 | $32,900 | $9,000 | $23,900 |
| 2016 | $969 | $32,235 | $9,000 | $23,235 |
| 2015 | $470 | $15,528 | $6,213 | $9,315 |
| 2014 | $470 | $15,528 | $6,213 | $9,315 |
Property History
| Date | Event | Price | List to Sale | Price per Sq Ft |
|---|---|---|---|---|
| 07/28/2025 07/28/25 | Price Changed | $165,000 | -2.9% | $115 / Sq Ft |
| 06/17/2025 06/17/25 | Price Changed | $170,000 | -8.1% | $118 / Sq Ft |
| 03/28/2025 03/28/25 | For Sale | $185,000 | -- | $128 / Sq Ft |
Purchase History
| Date | Type | Sale Price | Title Company |
|---|---|---|---|
| Vendors Lien | $35,000 | None Available | |
| Special Warranty Deed | -- | Commonwealth Land | |
| Trustee Deed | $45,377 | None Available | |
| Vendors Lien | -- | Blue Star Title Inc | |
| Warranty Deed | -- | -- |
Mortgage History
| Date | Status | Loan Amount | Loan Type |
|---|---|---|---|
| Closed | $49,000 | New Conventional | |
| Previous Owner | $53,550 | Fannie Mae Freddie Mac | |
| Previous Owner | $35,481 | Seller Take Back | |
| Closed | $6,000 | No Value Available | |
| Closed | $9,450 | No Value Available |
Source: North Texas Real Estate Information Systems (NTREIS)
MLS Number: 20884195
APN: 00608335
- 2044 Beacon Way
- 9516 Teton Vista Dr
- 1897 Everman Pkwy
- 1401 Woodwinds Dr
- 1429 Woodwinds Dr
- Sabine Plan at Logan Square
- Cottonwood Plan at Logan Square
- Driftwood II Plan at Logan Square
- Reed Plan at Logan Square
- Blanco II Plan at Logan Square
- Cypress Plan at Logan Square
- 1445 Woodwinds Dr
- 909 Kelley Dr
- 9801 Teton Vista Dr
- 1505 Woodwinds Dr
- 9720 Sierra Grande Dr
- 916 Kelley Dr
- 1517 Woodwinds Dr
- 1521 Woodwinds Dr
- 1525 Woodwinds Dr
- 1756 Farleigh Ct
- 9312 Aubree Ct
- 9312 Rhoni Ct
- 1905 Belshire Ct
- 1844 Alanbrooke Dr
- 1905 Christopher Dr
- 1906 Beacon Way
- 2013 Alanbrooke Dr
- 9508 Teton Vis Dr
- 9516 Teton Vista Dr
- 9521 Teton Vis Dr
- 9625 Teton Vis Dr
- 1429 Woodwinds Dr
- 9801 Teton Vista Dr
- 9721 Sierra Grande Dr
- 1448 Sunkiss Dr
- 9845 Teton Vista Dr
- 1553 Harvester Dr
- 1601 Harvester Dr
- 1605 Harvester Dr
