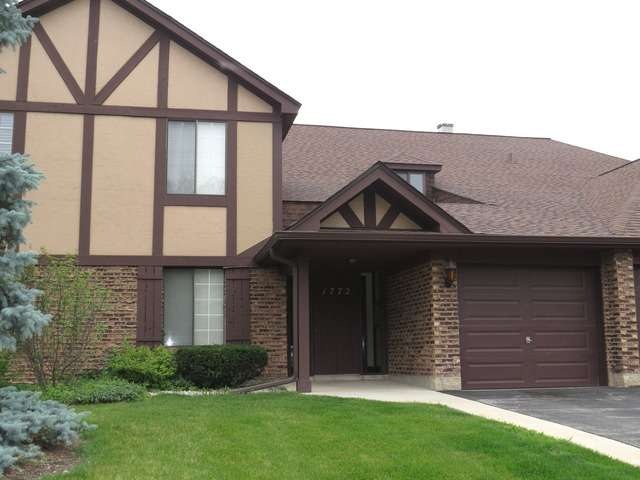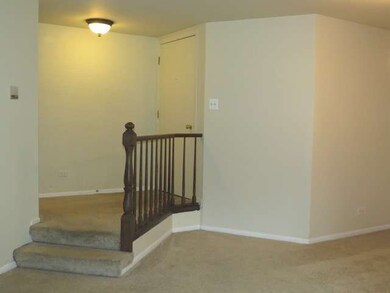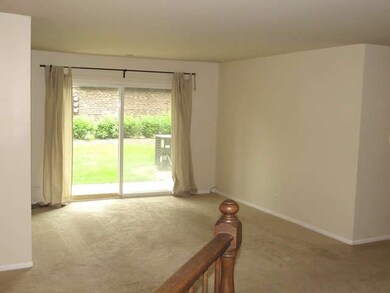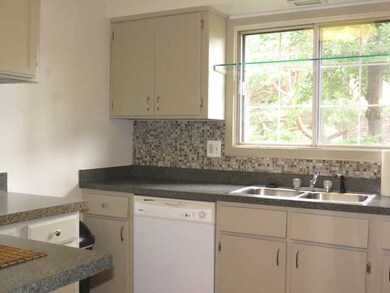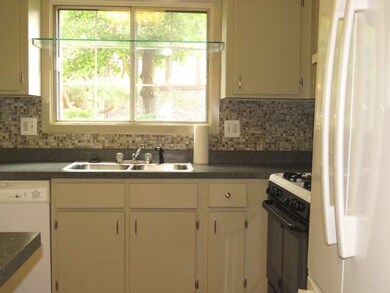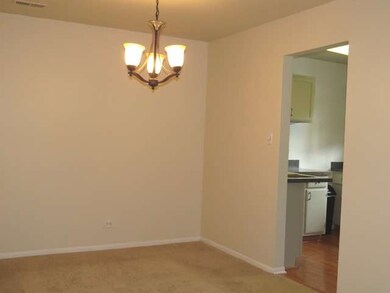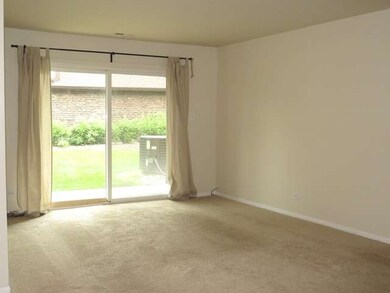
1772 Gloucester Ct Unit A Wheaton, IL 60189
Highlights
- Main Floor Bedroom
- Cul-De-Sac
- Patio
- Briar Glen Elementary School Rated A-
- Attached Garage
- 3-minute walk to Briar Patch Park
About This Home
As of February 2022FIRST FLOOR SPACIOUS CONDO WITH 3 BEDROOMS AND 2 FULL BATHS. LARGE MASTER BEDROOM WITH PRIVATE BATH AND WALK-IN CLOSET. FAMILY ROOM HAS SLIDING GLASS DOOR TO PRIVATE PATIO. PATIO IS OFF OF A GREEN SPACE AREA. LARGE DINING AREA. BEDROOMS 2 & 3 ARE GENEROUS SIZE. LAUNDRY ROOM WITH WASHER & DRYER INCLUDED. 1 CAR GARAGE SPACE AND 2 LOCKED STORAGE CLOSETS. GREAT LOCATION CLOSE TO I-88 AND I-355, SHOPPING & ENTERTAINMENT.
Last Agent to Sell the Property
Coldwell Banker Real Estate Group License #471004390 Listed on: 07/14/2015

Property Details
Home Type
- Condominium
Est. Annual Taxes
- $4,316
Year Built
- 1978
HOA Fees
- $343 per month
Parking
- Attached Garage
- Garage Door Opener
- Driveway
- Parking Included in Price
Home Design
- Brick Exterior Construction
- Slab Foundation
- Stucco Exterior
- Cedar
Kitchen
- Oven or Range
- Dishwasher
Bedrooms and Bathrooms
- Main Floor Bedroom
- Primary Bathroom is a Full Bathroom
Laundry
- Laundry on main level
- Dryer
- Washer
Home Security
Utilities
- Forced Air Heating and Cooling System
- Heating System Uses Gas
- Lake Michigan Water
Additional Features
- Patio
- Cul-De-Sac
Listing and Financial Details
- $1,400 Seller Concession
Community Details
Pet Policy
- Pets Allowed
Additional Features
- Common Area
- Storm Screens
Ownership History
Purchase Details
Home Financials for this Owner
Home Financials are based on the most recent Mortgage that was taken out on this home.Purchase Details
Home Financials for this Owner
Home Financials are based on the most recent Mortgage that was taken out on this home.Purchase Details
Home Financials for this Owner
Home Financials are based on the most recent Mortgage that was taken out on this home.Purchase Details
Home Financials for this Owner
Home Financials are based on the most recent Mortgage that was taken out on this home.Purchase Details
Purchase Details
Home Financials for this Owner
Home Financials are based on the most recent Mortgage that was taken out on this home.Purchase Details
Home Financials for this Owner
Home Financials are based on the most recent Mortgage that was taken out on this home.Purchase Details
Home Financials for this Owner
Home Financials are based on the most recent Mortgage that was taken out on this home.Similar Homes in the area
Home Values in the Area
Average Home Value in this Area
Purchase History
| Date | Type | Sale Price | Title Company |
|---|---|---|---|
| Warranty Deed | $237,500 | Chicagoland Property Law Llc | |
| Deed | $170,000 | Chicago Title | |
| Deed | $162,000 | Ctic | |
| Deed | $164,000 | Pntn | |
| Interfamily Deed Transfer | -- | None Available | |
| Warranty Deed | $168,000 | First American Title | |
| Interfamily Deed Transfer | -- | -- | |
| Warranty Deed | $117,000 | -- |
Mortgage History
| Date | Status | Loan Amount | Loan Type |
|---|---|---|---|
| Open | $212,500 | New Conventional | |
| Previous Owner | $161,029 | FHA | |
| Previous Owner | $134,400 | Purchase Money Mortgage | |
| Previous Owner | $102,000 | Purchase Money Mortgage | |
| Previous Owner | $111,000 | No Value Available |
Property History
| Date | Event | Price | Change | Sq Ft Price |
|---|---|---|---|---|
| 02/03/2022 02/03/22 | Sold | $237,500 | +3.3% | $181 / Sq Ft |
| 01/03/2022 01/03/22 | Pending | -- | -- | -- |
| 12/30/2021 12/30/21 | For Sale | -- | -- | -- |
| 12/20/2021 12/20/21 | Pending | -- | -- | -- |
| 12/16/2021 12/16/21 | For Sale | $229,900 | +35.2% | $175 / Sq Ft |
| 08/20/2021 08/20/21 | Sold | $170,000 | -2.9% | $130 / Sq Ft |
| 08/06/2021 08/06/21 | Pending | -- | -- | -- |
| 07/28/2021 07/28/21 | For Sale | $175,000 | +8.0% | $133 / Sq Ft |
| 09/29/2015 09/29/15 | Sold | $162,000 | -4.6% | $124 / Sq Ft |
| 09/04/2015 09/04/15 | Pending | -- | -- | -- |
| 07/14/2015 07/14/15 | For Sale | $169,900 | -- | $130 / Sq Ft |
Tax History Compared to Growth
Tax History
| Year | Tax Paid | Tax Assessment Tax Assessment Total Assessment is a certain percentage of the fair market value that is determined by local assessors to be the total taxable value of land and additions on the property. | Land | Improvement |
|---|---|---|---|---|
| 2023 | $4,316 | $62,800 | $5,710 | $57,090 |
| 2022 | $3,845 | $54,830 | $5,390 | $49,440 |
| 2021 | $3,839 | $53,530 | $5,260 | $48,270 |
| 2020 | $3,874 | $53,030 | $5,210 | $47,820 |
| 2019 | $3,765 | $51,630 | $5,070 | $46,560 |
| 2018 | $3,341 | $46,000 | $4,780 | $41,220 |
| 2017 | $2,886 | $41,680 | $4,330 | $37,350 |
| 2016 | $2,830 | $40,020 | $4,160 | $35,860 |
| 2015 | $2,792 | $38,180 | $3,970 | $34,210 |
| 2014 | $3,325 | $43,720 | $4,040 | $39,680 |
| 2013 | $3,225 | $43,850 | $4,050 | $39,800 |
Agents Affiliated with this Home
-

Seller's Agent in 2022
Ryan Cherney
Circle One Realty
(630) 862-5181
9 in this area
1,033 Total Sales
-
N
Buyer's Agent in 2022
Non Member
NON MEMBER
-

Seller's Agent in 2021
Rich Kujak
Berkshire Hathaway HomeServices Starck Real Estate
(630) 272-9309
1 in this area
90 Total Sales
-

Buyer's Agent in 2021
Diana Hardek
Keller Williams Premiere Properties
(630) 710-9721
16 in this area
137 Total Sales
-

Seller's Agent in 2015
Donna McQuade
Coldwell Banker Real Estate Group
(630) 341-6039
65 Total Sales
-

Buyer's Agent in 2015
Karen Lippoldt
RE/MAX Suburban
(630) 745-1775
37 in this area
113 Total Sales
Map
Source: Midwest Real Estate Data (MRED)
MLS Number: MRD08984838
APN: 05-27-107-234
- 1903 Brentwood Ln E
- 23W160 Woodcroft Dr
- 390 S Kenilworth Ave
- 1657 Williamsburg Ct Unit E
- 1661 Farragut Ct Unit E
- 1690 Ashburn Ct Unit A
- 1720 Buena Vista Dr
- 350 S Kenilworth Ave
- 275 Buena Vista Dr
- 1523 S Prospect St
- 305 S Lambert Rd
- 1124 Briarcliffe Blvd
- 1516 Pembroke Ln
- 35 Venetian Way Cir
- 2S651 Ashley Dr
- 68 Citation Cir
- 1557 Scottdale Cir
- 470 Fawell Blvd Unit 320
- 470 Fawell Blvd Unit 411
- 1487 Haverhill Dr Unit C
