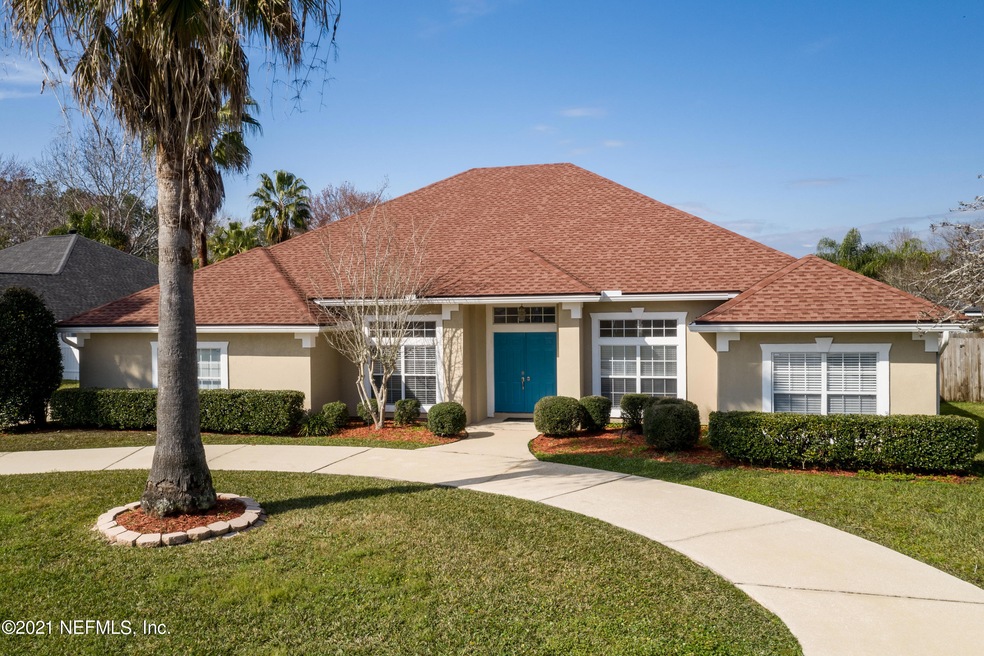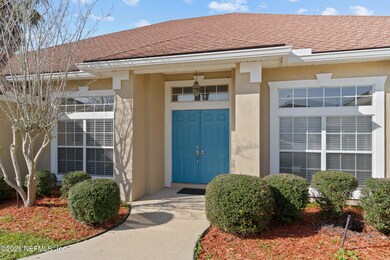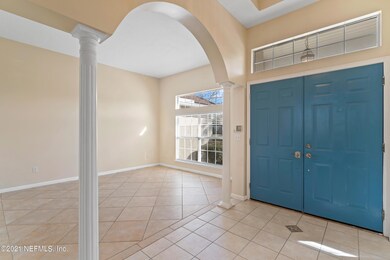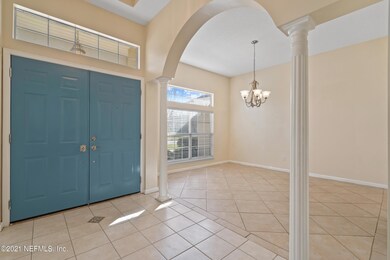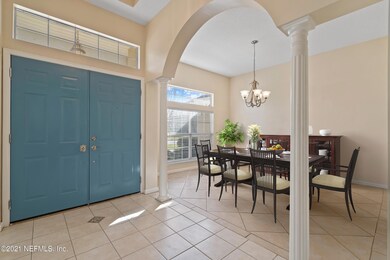
1772 Pickwick Place Fleming Island, FL 32003
Estimated Value: $492,739 - $565,000
Highlights
- Contemporary Architecture
- Vaulted Ceiling
- Breakfast Area or Nook
- Fleming Island Elementary School Rated A
- Screened Porch
- Circular Driveway
About This Home
As of March 2021MULTIPLE BIDS Highest and best by THRUSDAY 2/25 3 pm! This 4 bed/3 bath Fleming Island home will not disappoint. Move in and enjoy! NO CDD FEES! Full of Natural light. Freshly Painted inside and out/New Carpet. Huge Kitchen & Family Room. Formal Dining Room/Living Room. Updated fixtures & ceiling fans thru out. Master w/ double vanities, garden tub & tiled shower. Split floorplan w/ one bedroom & full bath leading to covered lanai. Two bedrooms w/ Jack n Jill bath. Side load garage w/ lots of room for parking. Circular driveway. Beautiful mature landscaping. Fully fenced backyard is one of the largest in the neighborhood! Plenty of room for a family & entertaining. Roof installed in 2014. HVAC new in 2019. A rated schools, close to NAS JAX, Shopping.
Last Agent to Sell the Property
BETTER HOMES & GARDENS REAL ESTATE LIFESTYLES REALTY License #3092408 Listed on: 02/19/2021

Home Details
Home Type
- Single Family
Est. Annual Taxes
- $5,121
Year Built
- Built in 1996
Lot Details
- Back Yard Fenced
- Front and Back Yard Sprinklers
HOA Fees
- $20 Monthly HOA Fees
Parking
- 2 Car Attached Garage
- Circular Driveway
Home Design
- Contemporary Architecture
- Wood Frame Construction
- Shingle Roof
- Stucco
Interior Spaces
- 2,576 Sq Ft Home
- Vaulted Ceiling
- Entrance Foyer
- Screened Porch
- Fire and Smoke Detector
- Washer and Electric Dryer Hookup
Kitchen
- Breakfast Area or Nook
- Eat-In Kitchen
- Breakfast Bar
- Electric Range
- Microwave
- Dishwasher
- Disposal
Flooring
- Carpet
- Tile
Bedrooms and Bathrooms
- 4 Bedrooms
- Split Bedroom Floorplan
- Walk-In Closet
- 3 Full Bathrooms
- Bathtub and Shower Combination in Primary Bathroom
Schools
- Fleming Island Elementary School
- Lakeside Middle School
- Fleming Island High School
Utilities
- Central Heating and Cooling System
- Electric Water Heater
Community Details
- Pickwick Subdivision
Listing and Financial Details
- Assessor Parcel Number 29042602130600292
Ownership History
Purchase Details
Home Financials for this Owner
Home Financials are based on the most recent Mortgage that was taken out on this home.Similar Homes in Fleming Island, FL
Home Values in the Area
Average Home Value in this Area
Purchase History
| Date | Buyer | Sale Price | Title Company |
|---|---|---|---|
| Kramer Starla J | $364,000 | Global Ttl Professionals Llc |
Mortgage History
| Date | Status | Borrower | Loan Amount |
|---|---|---|---|
| Open | Kramer Starla J | $345,800 | |
| Previous Owner | Pham Tai | $20,200 | |
| Previous Owner | Pham Tai | $150,000 |
Property History
| Date | Event | Price | Change | Sq Ft Price |
|---|---|---|---|---|
| 12/17/2023 12/17/23 | Off Market | $364,000 | -- | -- |
| 03/25/2021 03/25/21 | Sold | $364,000 | +1.4% | $141 / Sq Ft |
| 03/25/2021 03/25/21 | Pending | -- | -- | -- |
| 02/19/2021 02/19/21 | For Sale | $359,000 | -- | $139 / Sq Ft |
Tax History Compared to Growth
Tax History
| Year | Tax Paid | Tax Assessment Tax Assessment Total Assessment is a certain percentage of the fair market value that is determined by local assessors to be the total taxable value of land and additions on the property. | Land | Improvement |
|---|---|---|---|---|
| 2024 | $5,121 | $366,069 | -- | -- |
| 2023 | $5,121 | $355,407 | $0 | $0 |
| 2022 | $4,861 | $345,056 | $0 | $0 |
| 2021 | $4,463 | $271,831 | $40,000 | $231,831 |
| 2020 | $4,395 | $273,893 | $40,000 | $233,893 |
| 2019 | $4,169 | $256,185 | $40,000 | $216,185 |
| 2018 | $3,783 | $245,658 | $0 | $0 |
| 2017 | $3,689 | $234,794 | $0 | $0 |
| 2016 | $3,569 | $221,639 | $0 | $0 |
| 2015 | $3,403 | $204,161 | $0 | $0 |
| 2014 | $2,940 | $192,380 | $0 | $0 |
Agents Affiliated with this Home
-
Tammie Gentry

Seller's Agent in 2021
Tammie Gentry
BETTER HOMES & GARDENS REAL ESTATE LIFESTYLES REALTY
(904) 449-9298
4 in this area
80 Total Sales
-
JOYCE FREEMAN
J
Buyer's Agent in 2021
JOYCE FREEMAN
KINGSLEY CENTER REALTY, INC.
(904) 891-8866
3 in this area
38 Total Sales
Map
Source: realMLS (Northeast Florida Multiple Listing Service)
MLS Number: 1095724
APN: 29-04-26-021306-002-92
- 1663 Highland View Ct
- 1576 Linkside Dr
- 1333 S Shore Dr
- 1512 Millbrook Ct
- 1864 Inlet Cove Ct
- 1564 Rivertrace Dr
- 1695 Waters Edge Dr
- 1924 Holmes Cir
- 1674 Waters Edge Dr
- 1536 Walnut Creek Dr
- 1700 Waters Edge Dr
- 1790 N Lakeshore Dr
- 1494 Walnut Creek Dr
- 1625 Pinecrest Dr
- 1833 Lakeshore Dr N
- 1816 Vista Lakes Dr
- 1966 N Lakeshore Dr
- 1880 Commodore Point Dr
- 1613 Fairway Ridge Dr
- 1668 Fairway Ridge Dr
- 1772 Pickwick Place
- 1764 Pickwick Place
- 1778 Pickwick Place
- 1685 Trafalgar Ct
- 1689 Trafalgar Ct
- 1758 Pickwick Place
- 1775 Pickwick Place
- 1782 Pickwick Place
- 1771 Pickwick Place
- 1693 Trafalgar Ct
- 1779 Pickwick Place
- 1767 Pickwick Place
- 1754 Pickwick Place
- 1783 Pickwick Place
- 1786 Pickwick Place
- 1757 Pickwick Place
- 1697 Trafalgar Ct
- 1676 Trafalgar Ct
- 1763 Pickwick Place
- 1753 Pickwick Place
