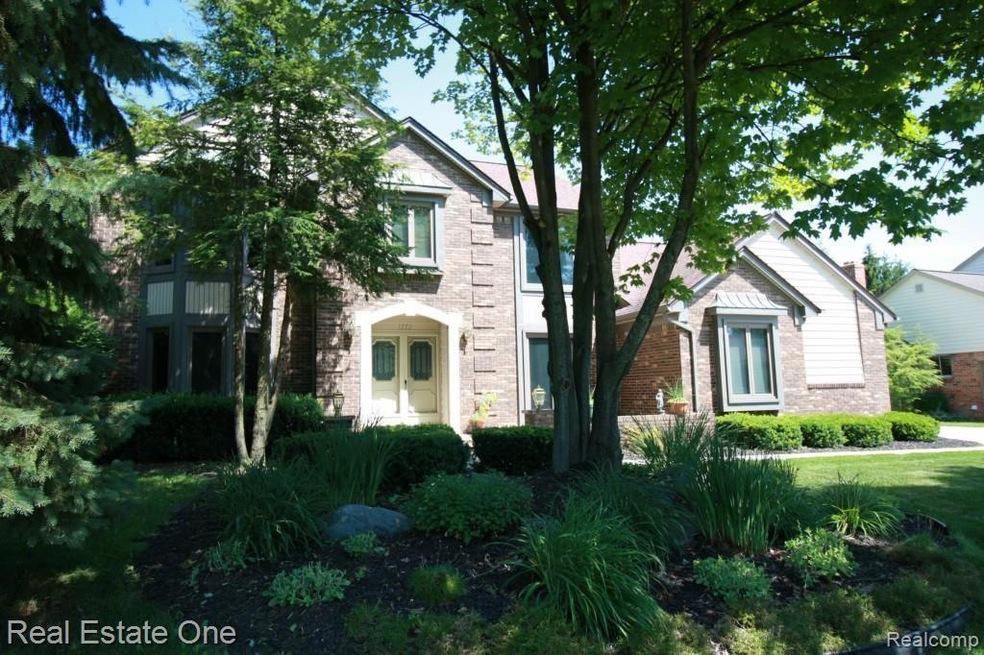
$600,000
- 4 Beds
- 3.5 Baths
- 2,838 Sq Ft
- 1663 Tacoma Dr
- Rochester Hills, MI
Welcome home to 1663 Tacoma Dr in desirable Adams West. This beautiful home offers 4 bedrooms, 3.1 baths, a finished lower level and over 3,700 sq ft of finished living space. The lot is over a quarter acre and backs to a private easement affording rear yard privacy. The upper level has four large bedrooms. An enormous primary suite with cathedral ceiling, walk-in-closet and large bathroom with
Anthony Scaccia Ascendent Realty, LLC
