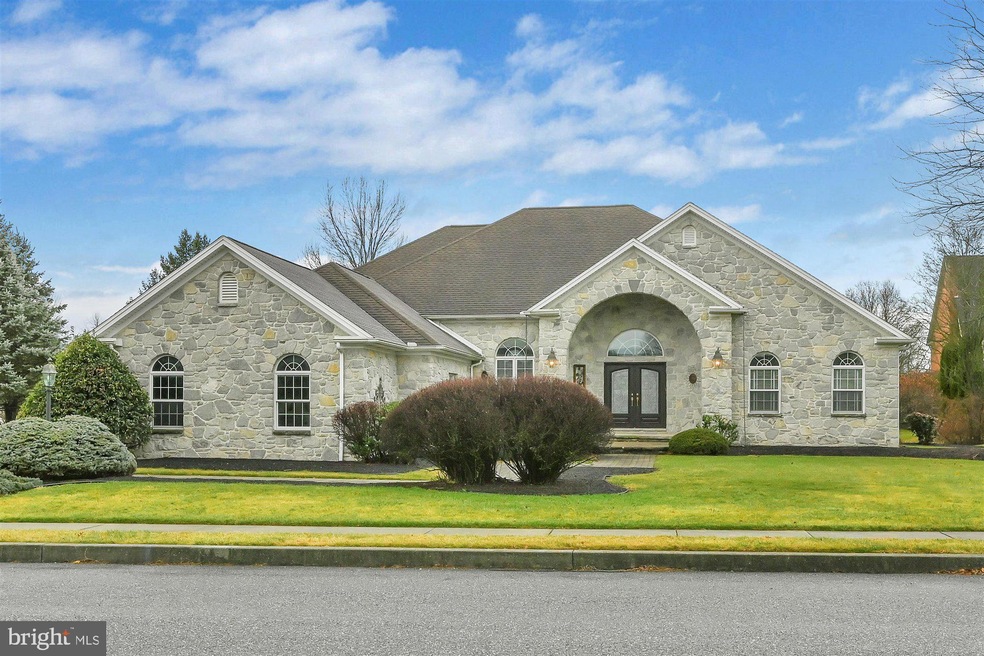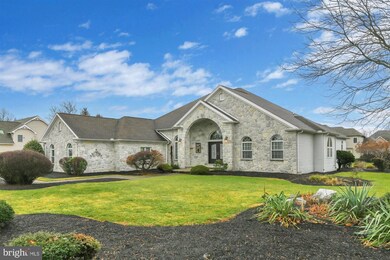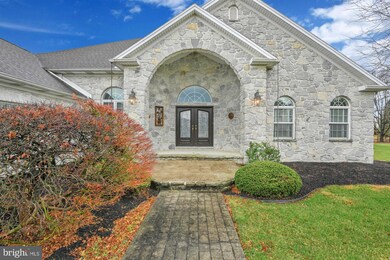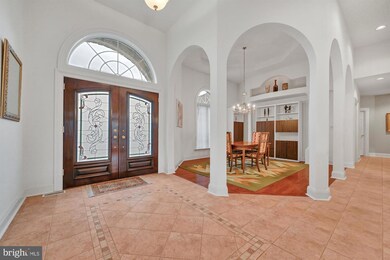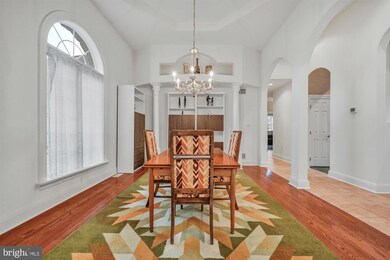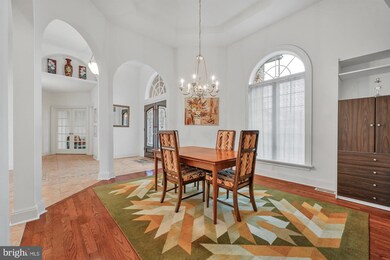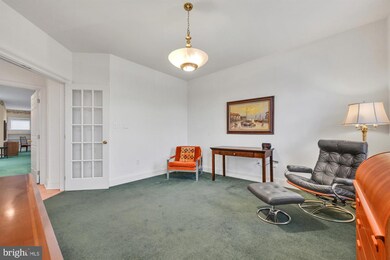
1772 S Meadow Dr Mechanicsburg, PA 17055
Upper Allen Township NeighborhoodHighlights
- 0.51 Acre Lot
- Rambler Architecture
- Main Floor Bedroom
- Mechanicsburg Area Senior High School Rated A-
- Wood Flooring
- 2 Fireplaces
About This Home
As of February 2023Unique opportunity for first floor living in prestigious Meadowview. Builder Edwin Ziegler originally built this stunning luxury living ranch for himself and included state of the art upgrades for its time. Dramatic Foyer has imported ceramic tile flooring, Italian lighting fixtures (sanded alabaster stone), wall niches for your favorite art and a stunning view straight thru to the rear yard. Elegant columns outline the formal Dining Room which has terrific hardwood floors. The Living Room has a gorgeous 12-foot-high coffered ceiling, French Pella sliding doors to rear patio and plush wall-to-wall carpet. Kitchen boasts Corian countertop, center island with granite countertop, custom natural cherry cabinets built by Renningers Custom Cabinetry, Jenn-Aire grill, beautiful ceramic tile back splash, double sided, swing out spice cabinet, and 2 pantries. Gathering Room off Kitchen has stone propane fireplace with cavity for wine fridge and chestnut wood fireplace mantle, awning style double pane Pella windows and beautiful hardwood floors. The Primary Bedroom wing has office or 2nd bedroom, and the Primary Bedroom itself has walk-in closet, full bath, propane fireplace and lovely entrance to rear patio. Bedrooms 3 & 4 have privacy on the other side of the house, large closets and their own bathrooms. Home also boasts 3-car side entry garage & huge first floor laundry with built-in laundry baskets. Exterior is authentic Ohio Senecca Limestone. Unfinished basement has rough in for bath. Ping pong table, workbench and shelves in basement remain.
Last Agent to Sell the Property
Berkshire Hathaway HomeServices Homesale Realty License #AB065451 Listed on: 01/26/2023

Home Details
Home Type
- Single Family
Est. Annual Taxes
- $9,123
Year Built
- Built in 1997
Lot Details
- 0.51 Acre Lot
- Extensive Hardscape
- Property is in very good condition
Parking
- 3 Car Attached Garage
- Side Facing Garage
- Garage Door Opener
Home Design
- Rambler Architecture
- Brick Exterior Construction
- Poured Concrete
- Frame Construction
- Asphalt Roof
- Vinyl Siding
- Active Radon Mitigation
Interior Spaces
- 3,214 Sq Ft Home
- Property has 1 Level
- Central Vacuum
- Built-In Features
- Ceiling height of 9 feet or more
- Ceiling Fan
- Skylights
- Recessed Lighting
- 2 Fireplaces
- Gas Fireplace
- Window Screens
- Entrance Foyer
- Family Room
- Combination Kitchen and Living
- Formal Dining Room
- Unfinished Basement
Kitchen
- Eat-In Kitchen
- Down Draft Cooktop
- Built-In Microwave
- Dishwasher
- Kitchen Island
- Disposal
Flooring
- Wood
- Carpet
- Ceramic Tile
Bedrooms and Bathrooms
- 4 Main Level Bedrooms
- En-Suite Primary Bedroom
- En-Suite Bathroom
- Walk-In Closet
- Walk-in Shower
Laundry
- Laundry Room
- Laundry on main level
- Dryer
- Washer
Outdoor Features
- Brick Porch or Patio
Schools
- Mechanicsburg Area High School
Utilities
- Central Air
- Heat Pump System
- 200+ Amp Service
- Propane Water Heater
- Municipal Trash
Community Details
- No Home Owners Association
- Built by Edwin Zeigler
- Meadowview Estates Subdivision
Listing and Financial Details
- Tax Lot 2
- Assessor Parcel Number 42-28-2417-119
Ownership History
Purchase Details
Home Financials for this Owner
Home Financials are based on the most recent Mortgage that was taken out on this home.Similar Homes in Mechanicsburg, PA
Home Values in the Area
Average Home Value in this Area
Purchase History
| Date | Type | Sale Price | Title Company |
|---|---|---|---|
| Deed | $600,000 | -- | |
| Deed | $527,500 | -- |
Mortgage History
| Date | Status | Loan Amount | Loan Type |
|---|---|---|---|
| Open | $150,000 | Credit Line Revolving | |
| Open | $280,000 | New Conventional | |
| Closed | $275,000 | New Conventional |
Property History
| Date | Event | Price | Change | Sq Ft Price |
|---|---|---|---|---|
| 05/09/2023 05/09/23 | For Sale | $600,000 | 0.0% | $187 / Sq Ft |
| 02/28/2023 02/28/23 | Sold | $600,000 | +17.2% | $187 / Sq Ft |
| 02/28/2023 02/28/23 | Sold | $512,075 | +1.4% | $159 / Sq Ft |
| 02/02/2023 02/02/23 | Pending | -- | -- | -- |
| 01/27/2023 01/27/23 | Pending | -- | -- | -- |
| 01/26/2023 01/26/23 | For Sale | $504,900 | -- | $157 / Sq Ft |
Tax History Compared to Growth
Tax History
| Year | Tax Paid | Tax Assessment Tax Assessment Total Assessment is a certain percentage of the fair market value that is determined by local assessors to be the total taxable value of land and additions on the property. | Land | Improvement |
|---|---|---|---|---|
| 2025 | $9,899 | $451,200 | $115,700 | $335,500 |
| 2024 | $9,539 | $451,200 | $115,700 | $335,500 |
| 2023 | $9,123 | $451,200 | $115,700 | $335,500 |
| 2022 | $8,878 | $451,200 | $115,700 | $335,500 |
| 2021 | $8,603 | $451,200 | $115,700 | $335,500 |
| 2020 | $8,388 | $451,200 | $115,700 | $335,500 |
| 2019 | $8,180 | $451,200 | $115,700 | $335,500 |
| 2018 | $8,039 | $451,200 | $115,700 | $335,500 |
| 2017 | $7,878 | $451,200 | $115,700 | $335,500 |
| 2016 | -- | $451,200 | $115,700 | $335,500 |
| 2015 | -- | $451,200 | $115,700 | $335,500 |
| 2014 | -- | $451,200 | $115,700 | $335,500 |
Agents Affiliated with this Home
-
datacorrect BrightMLS
d
Seller's Agent in 2023
datacorrect BrightMLS
Non Subscribing Office
-
Dana Little

Seller's Agent in 2023
Dana Little
Berkshire Hathaway HomeServices Homesale Realty
(717) 805-8748
8 in this area
128 Total Sales
-
Edwin Tichenor

Buyer's Agent in 2023
Edwin Tichenor
Turn Key Realty Group
(717) 585-2626
16 in this area
191 Total Sales
-
Jennifer DeBernardis

Buyer's Agent in 2023
Jennifer DeBernardis
Coldwell Banker Realty
(717) 329-8851
84 in this area
491 Total Sales
Map
Source: Bright MLS
MLS Number: PACB2017904
APN: 42-28-2417-119
- 323 Southview Dr
- 1712 Morning Star Ct
- 316 E Meadow Dr
- 1782 N Meadow Dr
- 2219 Canterbury Dr
- 35 Emlyn Ln
- 603 Park Ridge Dr
- 127 Holly Dr
- 916 Wakefield Ave
- 10 Round Ridge Rd
- 2227 Aspen Dr
- 1335 Ashton Rd
- 119 Holly Dr
- 5 Greenway Dr
- 1314 Innox Rd
- 1 Grandview Ct
- 2403 Rolling Hills Dr
- 220 Moorefield St
- 1275 Ashton Rd
- 8 Mayfield Rd
