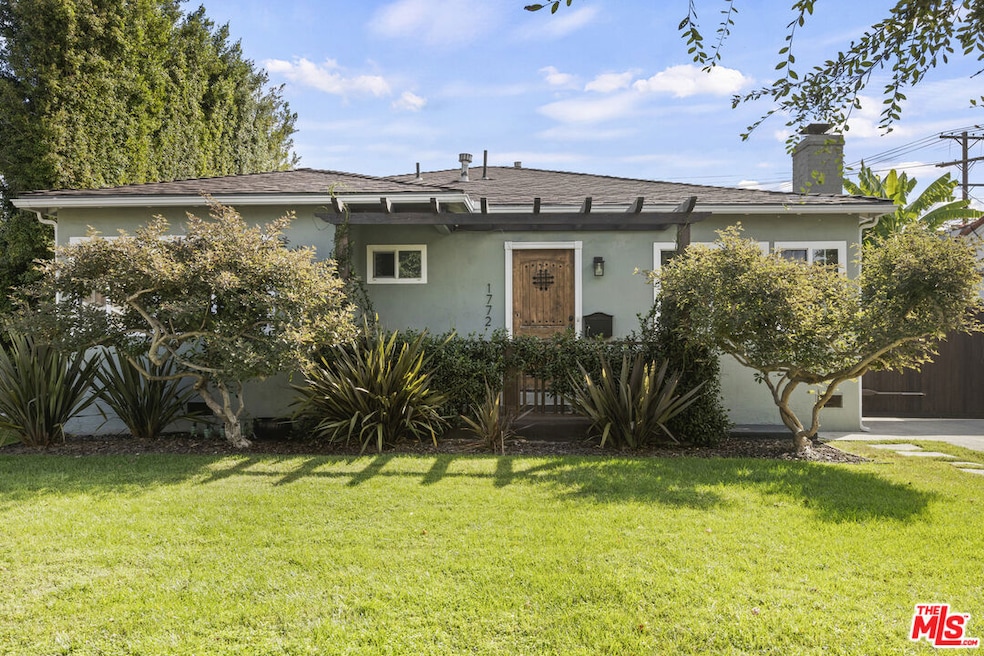1772 S Orange Grove Ave Los Angeles, CA 90019
Mid-City NeighborhoodHighlights
- Primary Bedroom Suite
- Open Floorplan
- Traditional Architecture
- Two Primary Bathrooms
- Deck
- Wood Flooring
About This Home
This stunning & updated traditional home is located in Picfair Village. Sophisticated elegance-this home features hardwood floors, fireplace, recessed lighting, electric gate, security system, central air, tankless water heater, formal dining room with Jonathan Adler chandelier & living room with open plan. The updated kitchen features stainless steel appliances, newer cabinetry, quartz counters and a cozy breakfast nook-perfect for a morning coffee. The primary bedroom with spacious walk-in closet features ensuite bathroom & sliding doors that lead you to a large deck and lushly landscaped backyard, perfect for outdoor entertaining. There are 2 additional bedrooms, one with its own ensuite bathroom and double closets and the other larger front bedroom (featured as an office in the photos) has a shared hall bathroom for guests. Top-down natural shades in every room and motorized roller shades in primary suite. Enjoy what we think is one of LA's best neighborhoods in a central location. Picfair Village hosts an eclectic mix of events from Third Thursday strolls to grassroots gatherings mixed into a very walkable area. Brunch at the walkable cafes on nearby Pico Blvd while Culver City, WEHO and Beverly Hills are under 10 minutes away. Not to mention only 20 minutes to LAX. Welcome to Picfair Village!
Home Details
Home Type
- Single Family
Est. Annual Taxes
- $12,188
Year Built
- Built in 1941 | Remodeled
Lot Details
- 6,010 Sq Ft Lot
- West Facing Home
- Gated Home
- Block Wall Fence
- Sprinkler System
- Property is zoned LAR1
Home Design
- Traditional Architecture
- Entry on the 1st floor
- Raised Foundation
- Shingle Roof
- Stucco
Interior Spaces
- 1,730 Sq Ft Home
- 1-Story Property
- Open Floorplan
- Built-In Features
- Crown Molding
- Ceiling Fan
- Recessed Lighting
- Double Pane Windows
- Sliding Doors
- Living Room with Fireplace
- Formal Dining Room
Kitchen
- Breakfast Area or Nook
- Open to Family Room
- Walk-In Pantry
- Electric Oven
- Gas Cooktop
- Range Hood
- Microwave
- Dishwasher
- Quartz Countertops
- Disposal
Flooring
- Wood
- Tile
Bedrooms and Bathrooms
- 3 Bedrooms
- Primary Bedroom Suite
- Double Master Bedroom
- Walk-In Closet
- Remodeled Bathroom
- Two Primary Bathrooms
- 3 Full Bathrooms
- Double Vanity
- Low Flow Toliet
Laundry
- Laundry Room
- Dryer
- Washer
Home Security
- Alarm System
- Carbon Monoxide Detectors
- Fire and Smoke Detector
Parking
- 2 Open Parking Spaces
- 2 Car Garage
- Driveway
- Automatic Gate
Outdoor Features
- Deck
- Rain Gutters
Location
- Ground Level Unit
Utilities
- Central Heating and Cooling System
- Property is located within a water district
- Tankless Water Heater
- Sewer in Street
Community Details
- Pets Allowed
- Pet Deposit $500
Listing and Financial Details
- Security Deposit $6,750
- Tenant pays for cable TV, electricity, gas, insurance, trash collection, water
- Rent includes gardener
- 12 Month Lease Term
- Assessor Parcel Number 5066-022-018
Map
Source: The MLS
MLS Number: 25612141
APN: 5066-022-018
- 1772 S Ogden Dr
- 1768 S Ogden Dr
- 1717 S Fairfax Ave
- 1741 S Spaulding Ave
- 1849 S Fairfax Ave
- 1944 S Spaulding Ave
- 1849 Clyde Ave
- 1856 Hi Point St
- 1847 S Curson Ave
- 1821 S Curson Ave
- 1915 Covington Ln
- 1569 S Orange Grove Ave
- 1562 S Fairfax Ave
- 1570 S Hayworth Ave
- 1574 S Hayworth Ave
- 1556 S Ogden Dr
- 1562 S Genesee Ave
- 1747 S Marvin Ave
- 1741 S Marvin Ave
- 1901 S Point View St
- 1856 S Curson Ave Unit 1
- 1557 S Orange Grove Ave
- 1556 Hi Point St
- 2031 S Curson Ave
- 1536 S Orange Grove Ave
- 5961 Guthrie Ave Unit 2
- 1701 Stearns Dr Unit 3
- 5943 Pickford St
- 1522 S Orange Grove Ave
- 1522 S Orange Grove Ave Unit FL1-ID1121
- 1542 Hi Point St Unit 7
- 1724 S Crescent Heights Blvd
- 1855 Stearns Dr
- 5618 Venice Blvd
- 1765 S Crescent Heights Blvd
- 1509 Orange Grv Ave Unit 1
- 1509 Orange Grv Ave Unit 2
- 1521 S Hayworth Ave Unit 107
- 2223 Clyde Ave Unit 2223
- 1711 S Crescent Heights Blvd







