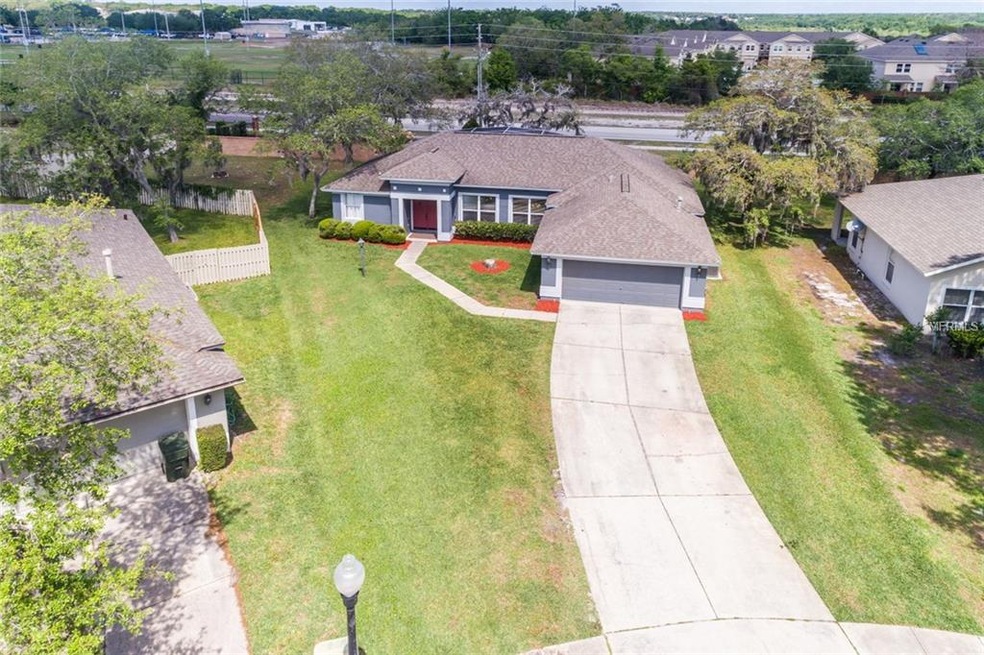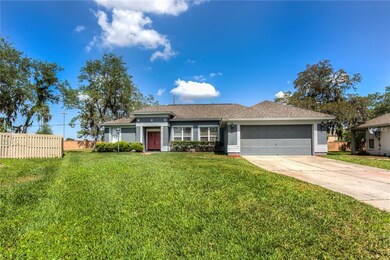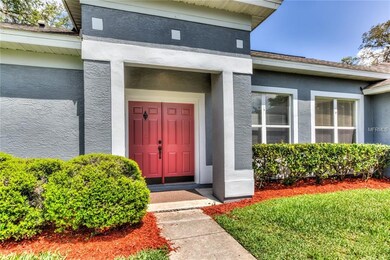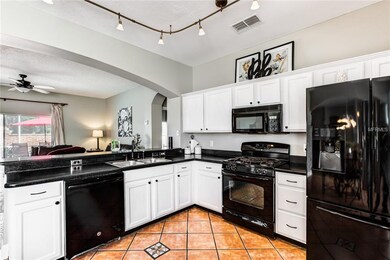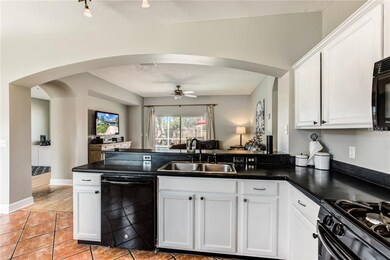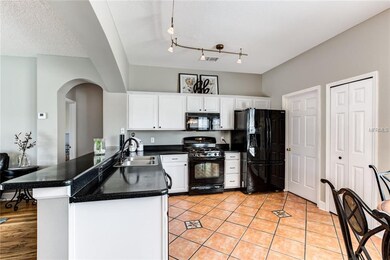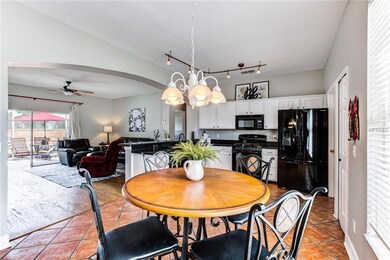
Highlights
- Screened Pool
- Florida Architecture
- Attic
- Deck
- Wood Flooring
- Separate Formal Living Room
About This Home
As of April 2025Stunning!!! Look no further this beautiful 3 Bedroom 2 Bath split bedroom Pool home is on a secluded lot in the corner of the community with a Community wall that adds privacy to your back yard. This well-maintained home has numerous benefits starting with a screened pool and lanai area with pavers that adds more living and entertaining space. You will enjoy this very nice large & open kitchen with plenty of eating space and storage with granite counter tops and ceramic tile flooring. With wood floors through-out most of the house and neutral carpet in only one Bedroom. You will love the over-sized Master Bedroom and remodeled Master Bath that has an incredible shower and separate roman tub. With your spacious living room which overlooks your beautiful pool area and lanai that adds plenty of space for relaxing in the sun or shade between dips. You will love the neighborhood with community pool, playground area, grills, basketball court and access to Spring Lake. A Short walk out the back yard to Ocoee's Jim Beech Rec. Center and more. Close proximity to the 429, 408, Turnpike, Theme parks and convenient to shopping. Home is move in ready with New roof in 2014 and A/C unit in 2017
Home Details
Home Type
- Single Family
Est. Annual Taxes
- $2,490
Year Built
- Built in 1995
Lot Details
- 9,879 Sq Ft Lot
- Lot Dimensions are 103x50x83x125
- South Facing Home
- Mature Landscaping
- Level Lot
- Landscaped with Trees
- Property is zoned R-3
HOA Fees
- $47 Monthly HOA Fees
Parking
- 2 Car Attached Garage
- Garage Door Opener
- Open Parking
Home Design
- Florida Architecture
- Slab Foundation
- Shingle Roof
- Block Exterior
- Stucco
Interior Spaces
- 1,944 Sq Ft Home
- Ceiling Fan
- Blinds
- Sliding Doors
- Family Room Off Kitchen
- Separate Formal Living Room
- Formal Dining Room
- Inside Utility
- Pool Views
- Fire and Smoke Detector
- Attic
Kitchen
- Eat-In Kitchen
- Range
- Microwave
- Dishwasher
- Solid Surface Countertops
- Disposal
Flooring
- Wood
- Carpet
- Laminate
- Ceramic Tile
Bedrooms and Bathrooms
- 3 Bedrooms
- Split Bedroom Floorplan
- Walk-In Closet
- 2 Full Bathrooms
Laundry
- Laundry Room
- Dryer
- Washer
Eco-Friendly Details
- Reclaimed Water Irrigation System
Pool
- Screened Pool
- In Ground Pool
- Gunite Pool
- Fence Around Pool
Outdoor Features
- Powered Boats Permitted
- Deck
- Screened Patio
- Rain Gutters
- Porch
Schools
- Citrus Elementary School
- Ocoee Middle School
- Ocoee High School
Utilities
- Central Heating and Cooling System
- Gas Water Heater
- High Speed Internet
- Cable TV Available
Listing and Financial Details
- Down Payment Assistance Available
- Homestead Exemption
- Visit Down Payment Resource Website
- Legal Lot and Block 215 / 2
- Assessor Parcel Number 09-22-28-7335-02-150
Community Details
Overview
- Association fees include recreational facilities
- Reflections Subdivision
- The community has rules related to deed restrictions
Recreation
- Community Playground
- Community Pool
Ownership History
Purchase Details
Home Financials for this Owner
Home Financials are based on the most recent Mortgage that was taken out on this home.Purchase Details
Home Financials for this Owner
Home Financials are based on the most recent Mortgage that was taken out on this home.Purchase Details
Home Financials for this Owner
Home Financials are based on the most recent Mortgage that was taken out on this home.Purchase Details
Home Financials for this Owner
Home Financials are based on the most recent Mortgage that was taken out on this home.Similar Homes in Ocoee, FL
Home Values in the Area
Average Home Value in this Area
Purchase History
| Date | Type | Sale Price | Title Company |
|---|---|---|---|
| Warranty Deed | $440,000 | First American Title Insurance | |
| Warranty Deed | $279,900 | Liberty Title Mt Dora | |
| Warranty Deed | $122,000 | -- | |
| Deed | $120,800 | -- |
Mortgage History
| Date | Status | Loan Amount | Loan Type |
|---|---|---|---|
| Open | $417,500 | New Conventional | |
| Previous Owner | $42,450 | FHA | |
| Previous Owner | $31,837 | FHA | |
| Previous Owner | $274,829 | FHA | |
| Previous Owner | $204,761 | FHA | |
| Previous Owner | $202,822 | Unknown | |
| Previous Owner | $22,000 | New Conventional | |
| Previous Owner | $115,900 | New Conventional | |
| Previous Owner | $114,600 | New Conventional |
Property History
| Date | Event | Price | Change | Sq Ft Price |
|---|---|---|---|---|
| 04/25/2025 04/25/25 | Sold | $440,000 | +0.2% | $226 / Sq Ft |
| 03/12/2025 03/12/25 | Pending | -- | -- | -- |
| 03/04/2025 03/04/25 | Price Changed | $439,000 | -1.3% | $226 / Sq Ft |
| 01/16/2025 01/16/25 | Price Changed | $444,990 | 0.0% | $229 / Sq Ft |
| 01/15/2025 01/15/25 | Price Changed | $445,000 | -4.5% | $229 / Sq Ft |
| 11/27/2024 11/27/24 | For Sale | $465,900 | +66.5% | $240 / Sq Ft |
| 06/29/2018 06/29/18 | Sold | $279,900 | 0.0% | $144 / Sq Ft |
| 05/15/2018 05/15/18 | Pending | -- | -- | -- |
| 05/02/2018 05/02/18 | Price Changed | $279,900 | -2.6% | $144 / Sq Ft |
| 04/20/2018 04/20/18 | Price Changed | $287,500 | -2.0% | $148 / Sq Ft |
| 04/05/2018 04/05/18 | For Sale | $293,500 | -- | $151 / Sq Ft |
Tax History Compared to Growth
Tax History
| Year | Tax Paid | Tax Assessment Tax Assessment Total Assessment is a certain percentage of the fair market value that is determined by local assessors to be the total taxable value of land and additions on the property. | Land | Improvement |
|---|---|---|---|---|
| 2025 | $4,020 | $259,923 | -- | -- |
| 2024 | $3,886 | $259,923 | -- | -- |
| 2023 | $3,886 | $245,241 | $0 | $0 |
| 2022 | $3,762 | $238,098 | $0 | $0 |
| 2021 | $3,723 | $231,163 | $0 | $0 |
| 2020 | $3,561 | $227,971 | $0 | $0 |
| 2019 | $3,688 | $222,846 | $35,000 | $187,846 |
| 2018 | $2,508 | $152,781 | $0 | $0 |
| 2017 | $2,490 | $202,557 | $50,000 | $152,557 |
| 2016 | $2,494 | $198,842 | $50,000 | $148,842 |
| 2015 | $2,533 | $189,418 | $50,000 | $139,418 |
| 2014 | $2,517 | $164,737 | $45,000 | $119,737 |
Agents Affiliated with this Home
-
Aly Nazario

Seller's Agent in 2025
Aly Nazario
VONAC REALTY INC
(407) 775-9605
3 in this area
54 Total Sales
-
Christian Herrera
C
Seller Co-Listing Agent in 2025
Christian Herrera
VONAC REALTY INC
(407) 885-8444
1 Total Sale
-
Marcelo Machado

Buyer's Agent in 2025
Marcelo Machado
VITORIA REALTY CORPORATION
(407) 864-6786
1 in this area
25 Total Sales
-
John Kelty

Seller's Agent in 2018
John Kelty
KELTY REALTY LLC
(321) 229-2671
2 in this area
56 Total Sales
-
Juan Vanegas

Buyer's Agent in 2018
Juan Vanegas
VESTI LLC
(407) 749-5489
76 Total Sales
Map
Source: Stellar MLS
MLS Number: G4854938
APN: 09-2228-7335-02-150
- 1784 Sparkling Water Cir
- 1755 Sparkling Water Cir
- 1139 Sand Creek Loop
- 1110 Pine Falls Ln
- 1313 Glenleigh Dr
- 1131 Turtle Lake Ct
- 1716 Sparkling Water Cir
- 1108 Lincoln Ridge Loop
- 1687 Sparkling Water Cir
- 1200 Montheath Cir
- 8443 A D Mims Rd
- 1917 Compass Flower Way
- 1888 Compass Flower Way
- 2775 Cullens Ct
- 1936 Compass Flower Way
- 2794 Cullens Ct
- 1730 Lochshyre Loop
- 114 Spring Lake Cir
- 1317 Spring Lake Terrace
- 2116 New Victor Rd
