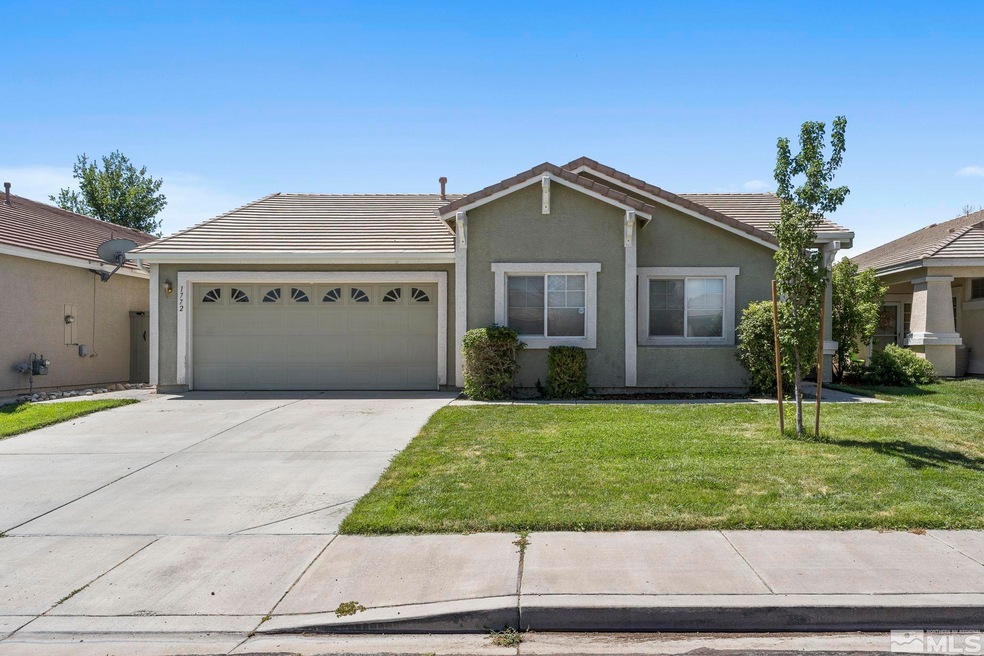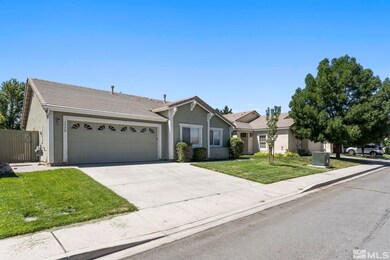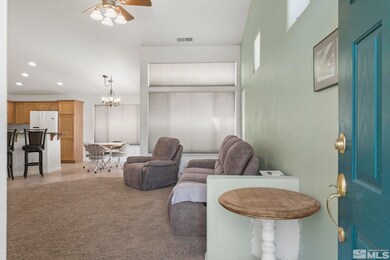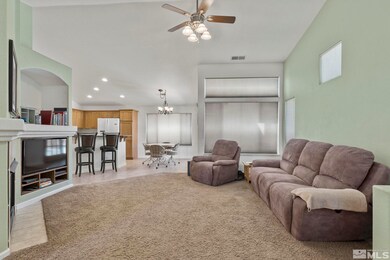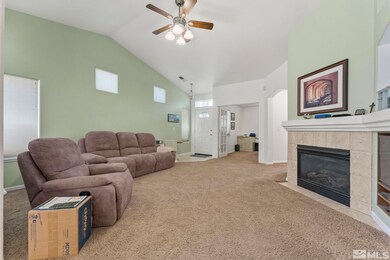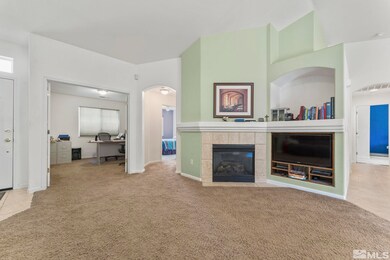
1772 Trek Trail Reno, NV 89521
Double Diamond NeighborhoodHighlights
- High Ceiling
- Home Office
- Double Pane Windows
- Kendyl Depoali Middle School Rated A-
- 2 Car Attached Garage
- Refrigerated Cooling System
About This Home
As of September 2023Well maintained home in Double Diamond Ranch. Great for an investment property, starter home, or if you're downsizing! 2 bedrooms with a den that can be easily converted to a 3rd bedroom. Nice open floor plan, high ceilings, and the spacious back yard with 2 peach trees is awaiting your personal touch!
Last Agent to Sell the Property
RE/MAX Professionals-Reno License #S.170994 Listed on: 07/22/2023

Home Details
Home Type
- Single Family
Est. Annual Taxes
- $2,477
Year Built
- Built in 2003
Lot Details
- 6,098 Sq Ft Lot
- Back Yard Fenced
- Landscaped
- Level Lot
- Front and Back Yard Sprinklers
- Sprinklers on Timer
- Property is zoned Pd
HOA Fees
- $40 Monthly HOA Fees
Parking
- 2 Car Attached Garage
- Garage Door Opener
Home Design
- Slab Foundation
- Pitched Roof
- Tile Roof
- Stick Built Home
- Stucco
Interior Spaces
- 1,262 Sq Ft Home
- 1-Story Property
- High Ceiling
- Ceiling Fan
- Gas Log Fireplace
- Double Pane Windows
- Blinds
- Living Room with Fireplace
- Combination Kitchen and Dining Room
- Home Office
- Fire and Smoke Detector
Kitchen
- Breakfast Bar
- Gas Oven
- Gas Range
- Microwave
- Dishwasher
- Disposal
Flooring
- Carpet
- Ceramic Tile
Bedrooms and Bathrooms
- 2 Bedrooms
- 2 Full Bathrooms
- Dual Sinks
- Bathtub and Shower Combination in Primary Bathroom
Laundry
- Laundry Room
- Dryer
- Washer
- Shelves in Laundry Area
Outdoor Features
- Patio
Schools
- Double Diamond Elementary School
- Depoali Middle School
- Damonte High School
Utilities
- Refrigerated Cooling System
- Central Air
- Heating System Uses Natural Gas
- Gas Water Heater
- Internet Available
- Phone Available
Community Details
- First Service Association, Phone Number (775) 624-8805
- Maintained Community
- The community has rules related to covenants, conditions, and restrictions
Listing and Financial Details
- Home warranty included in the sale of the property
- Assessor Parcel Number 16117503
Ownership History
Purchase Details
Home Financials for this Owner
Home Financials are based on the most recent Mortgage that was taken out on this home.Purchase Details
Home Financials for this Owner
Home Financials are based on the most recent Mortgage that was taken out on this home.Purchase Details
Home Financials for this Owner
Home Financials are based on the most recent Mortgage that was taken out on this home.Purchase Details
Home Financials for this Owner
Home Financials are based on the most recent Mortgage that was taken out on this home.Similar Homes in Reno, NV
Home Values in the Area
Average Home Value in this Area
Purchase History
| Date | Type | Sale Price | Title Company |
|---|---|---|---|
| Bargain Sale Deed | $470,000 | First Centennial Title | |
| Bargain Sale Deed | $165,000 | Ticor Title Reno | |
| Interfamily Deed Transfer | -- | Ticor Title Reno | |
| Bargain Sale Deed | $318,500 | Ticor Title Of Nevada Inc | |
| Bargain Sale Deed | $539,833 | First American Title |
Mortgage History
| Date | Status | Loan Amount | Loan Type |
|---|---|---|---|
| Open | $370,000 | New Conventional | |
| Previous Owner | $208,000 | Unknown | |
| Previous Owner | $200,000 | Unknown | |
| Previous Owner | $256,279 | Unknown | |
| Previous Owner | $228,446 | Unknown | |
| Previous Owner | $157,964 | Unknown | |
| Closed | $27,195 | No Value Available |
Property History
| Date | Event | Price | Change | Sq Ft Price |
|---|---|---|---|---|
| 09/22/2023 09/22/23 | Sold | $470,000 | -0.9% | $372 / Sq Ft |
| 08/20/2023 08/20/23 | Pending | -- | -- | -- |
| 08/11/2023 08/11/23 | Price Changed | $474,500 | -1.0% | $376 / Sq Ft |
| 07/21/2023 07/21/23 | For Sale | $479,500 | +190.6% | $380 / Sq Ft |
| 07/27/2012 07/27/12 | Sold | $165,000 | -13.1% | $131 / Sq Ft |
| 07/03/2012 07/03/12 | Pending | -- | -- | -- |
| 05/31/2012 05/31/12 | For Sale | $189,900 | -- | $150 / Sq Ft |
Tax History Compared to Growth
Tax History
| Year | Tax Paid | Tax Assessment Tax Assessment Total Assessment is a certain percentage of the fair market value that is determined by local assessors to be the total taxable value of land and additions on the property. | Land | Improvement |
|---|---|---|---|---|
| 2025 | $2,671 | $107,454 | $44,450 | $63,004 |
| 2024 | $2,671 | $99,547 | $36,050 | $63,497 |
| 2023 | $2,477 | $103,084 | $43,155 | $59,929 |
| 2022 | $2,405 | $83,078 | $33,110 | $49,968 |
| 2021 | $2,335 | $76,504 | $26,810 | $49,694 |
| 2020 | $2,264 | $76,551 | $26,810 | $49,741 |
| 2019 | $2,198 | $72,888 | $25,410 | $47,478 |
| 2018 | $2,130 | $66,627 | $20,125 | $46,502 |
| 2017 | $2,020 | $62,644 | $17,955 | $44,689 |
| 2016 | $1,969 | $63,100 | $17,290 | $45,810 |
| 2015 | $1,964 | $60,678 | $15,225 | $45,453 |
| 2014 | $1,908 | $56,656 | $12,775 | $43,881 |
| 2013 | -- | $53,440 | $10,360 | $43,080 |
Agents Affiliated with this Home
-
Audrey Aragon

Seller's Agent in 2023
Audrey Aragon
RE/MAX
(775) 453-8114
1 in this area
18 Total Sales
-
Samuel Olson

Seller Co-Listing Agent in 2023
Samuel Olson
RE/MAX
(775) 313-6744
3 in this area
147 Total Sales
-
L
Seller's Agent in 2012
Lori Haack
Ferrari-Lund R.E. Sparks
Map
Source: Northern Nevada Regional MLS
MLS Number: 230008930
APN: 161-175-03
- 1706 River Gorge Ct
- 9579 Mammoth Ct
- 1950 Red Willow Dr
- 2000 Long Hollow Dr
- 1935 Glacier Meadow Dr
- 2085 Long Hollow Dr
- 2190 Peaceful Valley Dr
- 9540 Vikingholm Rd
- 9900 Wilbur May Pkwy Unit 5303
- 9900 Wilbur May Pkwy Unit 3805
- 9900 Wilbur May Pkwy Unit 4701
- 9900 Wilbur May Pkwy Unit 5105
- 9900 Wilbur May Pkwy Unit 5102
- 9900 Wilbur May Pkwy Unit 2801
- 9900 Wilbur May Pkwy Unit 2406
- 9900 Wilbur May Pkwy Unit 2704
- 9900 Wilbur May Pkwy Unit 3102
- 9900 Wilbur May Pkwy Unit 3403
- 1960 Hope Valley Dr
- 9435 Stony Hill Rd
