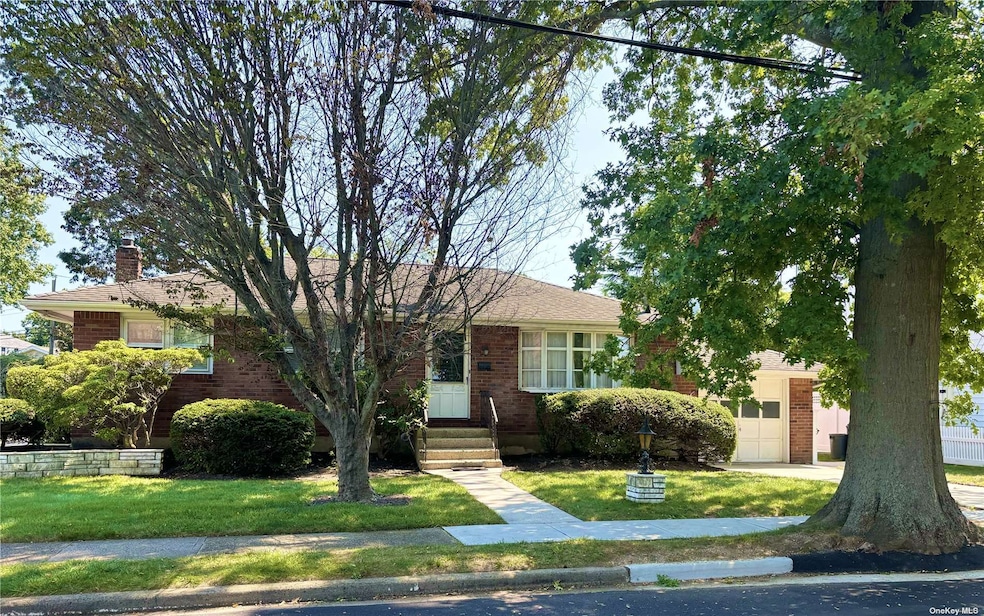
1772 Wilson Ave Merrick, NY 11566
North Merrick NeighborhoodHighlights
- Ranch Style House
- Wood Flooring
- 1 Car Attached Garage
- Merrick Avenue Middle School Rated A
- Den
- Eat-In Kitchen
About This Home
As of March 2025Adorable well maintained brick Ranch. The home offers Hardwood Floors and Central Air. Living Room/Dining Room, EIK, Master Bedroom, Full Bathroom and Two additional Bedrooms. Full Finished Basement with Full Bath and Washer/Dryer. One Car Garage
Last Agent to Sell the Property
Cornerstone Properties of LI Brokerage Phone: 631-573-6394 License #40PI0942768 Listed on: 09/19/2024
Last Buyer's Agent
Cornerstone Properties of LI Brokerage Phone: 631-573-6394 License #40PI0942768 Listed on: 09/19/2024
Home Details
Home Type
- Single Family
Est. Annual Taxes
- $10,482
Year Built
- Built in 1963
Lot Details
- 5,950 Sq Ft Lot
- Lot Dimensions are 70x102
Parking
- 1 Car Attached Garage
- Driveway
Home Design
- Ranch Style House
- Brick Exterior Construction
Interior Spaces
- Den
- Wood Flooring
- Finished Basement
- Basement Fills Entire Space Under The House
- Dryer
Kitchen
- Eat-In Kitchen
- <<OvenToken>>
- Dishwasher
Bedrooms and Bathrooms
- 3 Bedrooms
- 2 Full Bathrooms
Schools
- Harold D Fayette Elementary School
- Merrick Avenue Middle School
- Sanford H Calhoun High School
Utilities
- Central Air
- Baseboard Heating
- Heating System Uses Oil
Listing and Financial Details
- Legal Lot and Block 158 / 373
- Assessor Parcel Number 2089-50-373-00-0158-0
Ownership History
Purchase Details
Home Financials for this Owner
Home Financials are based on the most recent Mortgage that was taken out on this home.Purchase Details
Home Financials for this Owner
Home Financials are based on the most recent Mortgage that was taken out on this home.Purchase Details
Similar Homes in Merrick, NY
Home Values in the Area
Average Home Value in this Area
Purchase History
| Date | Type | Sale Price | Title Company |
|---|---|---|---|
| Bargain Sale Deed | $770,000 | Judicial Title | |
| Bargain Sale Deed | $770,000 | Judicial Title | |
| Bargain Sale Deed | $615,000 | Stewart Title Insurance Co | |
| Bargain Sale Deed | $615,000 | Stewart Title Insurance Co | |
| Interfamily Deed Transfer | -- | None Available | |
| Interfamily Deed Transfer | -- | None Available | |
| Interfamily Deed Transfer | -- | None Available |
Mortgage History
| Date | Status | Loan Amount | Loan Type |
|---|---|---|---|
| Open | $270,000 | New Conventional | |
| Closed | $270,000 | New Conventional |
Property History
| Date | Event | Price | Change | Sq Ft Price |
|---|---|---|---|---|
| 03/19/2025 03/19/25 | Sold | $770,000 | +1.4% | $716 / Sq Ft |
| 02/15/2025 02/15/25 | Pending | -- | -- | -- |
| 02/03/2025 02/03/25 | For Sale | $759,000 | +23.4% | $706 / Sq Ft |
| 10/22/2024 10/22/24 | Sold | $615,000 | +2.7% | $572 / Sq Ft |
| 09/24/2024 09/24/24 | Pending | -- | -- | -- |
| 09/19/2024 09/19/24 | For Sale | $599,000 | -- | $557 / Sq Ft |
Tax History Compared to Growth
Tax History
| Year | Tax Paid | Tax Assessment Tax Assessment Total Assessment is a certain percentage of the fair market value that is determined by local assessors to be the total taxable value of land and additions on the property. | Land | Improvement |
|---|---|---|---|---|
| 2025 | $3,190 | $432 | $197 | $235 |
| 2024 | $3,190 | $432 | $197 | $235 |
| 2023 | $10,295 | $432 | $197 | $235 |
| 2022 | $10,295 | $432 | $197 | $235 |
| 2021 | $14,697 | $419 | $191 | $228 |
| 2020 | $11,792 | $812 | $599 | $213 |
| 2019 | $3,833 | $812 | $599 | $213 |
| 2018 | $3,622 | $812 | $0 | $0 |
| 2017 | $7,303 | $812 | $599 | $213 |
| 2016 | $10,866 | $812 | $599 | $213 |
| 2015 | $3,303 | $812 | $599 | $213 |
| 2014 | $3,303 | $812 | $599 | $213 |
| 2013 | $3,075 | $812 | $599 | $213 |
Agents Affiliated with this Home
-
Nicole Calandro

Seller's Agent in 2025
Nicole Calandro
Cornerstone Properties of LI
(631) 664-3373
2 in this area
15 Total Sales
-
Nina Naqvi

Buyer's Agent in 2025
Nina Naqvi
Douglas Elliman Real Estate
(516) 697-3456
1 in this area
73 Total Sales
Map
Source: OneKey® MLS
MLS Number: KEY3578597
APN: 2089-50-373-00-0158-0
- 1866 Wilson Ave
- 1841 Decatur Ave
- 76 Crest Rd W
- 11 Hastings Dr
- 1 Darwin Dr
- 1974 Monroe Ave
- 1581 Shirley Ct
- 811 Bellmore Ave
- 985 Merrick Ave
- 1541 Midian St
- 1425 Jerusalem Ave Unit 19
- 1493 N Meadow Rd
- 2033 Waltoffer Ave
- 2228 Stacey Ct
- 854 Oakland Ct
- 1450 Tadmor St
- 566 Park Ave
- 943 Durham Rd
- 1063 Ott Ln
- 1241 Lednam Ct
