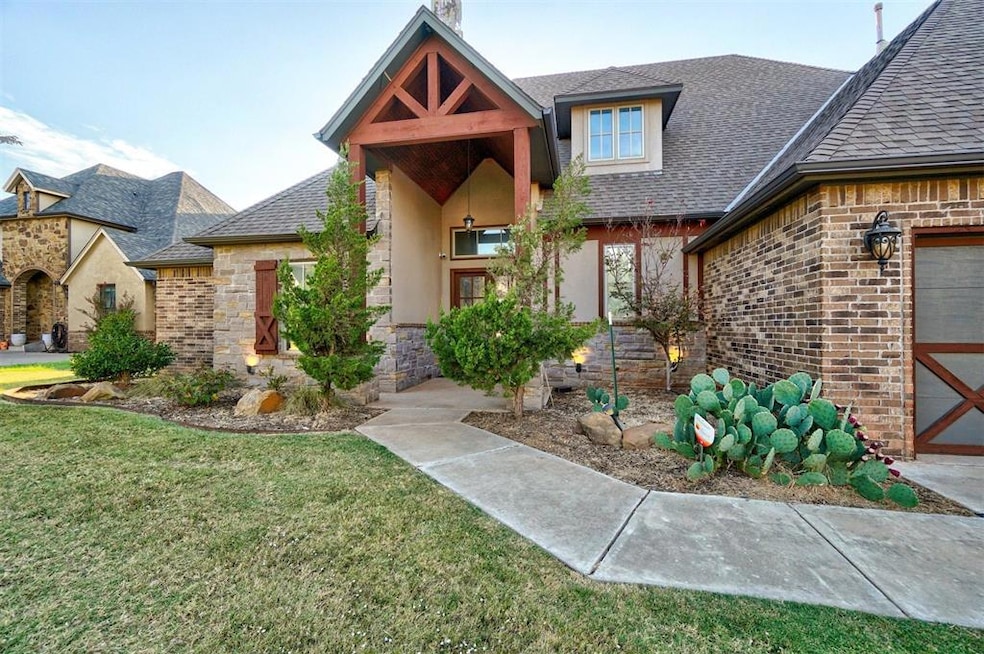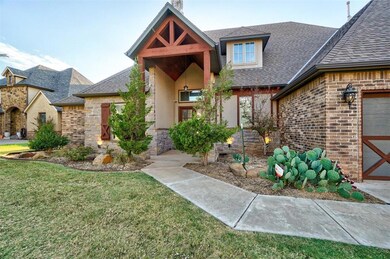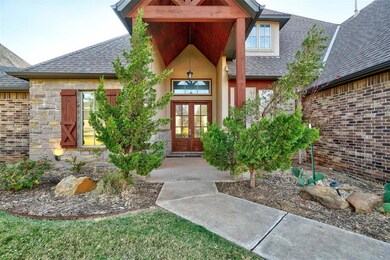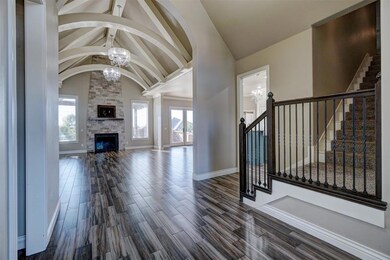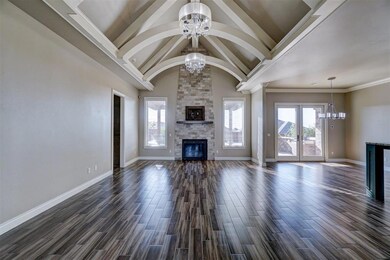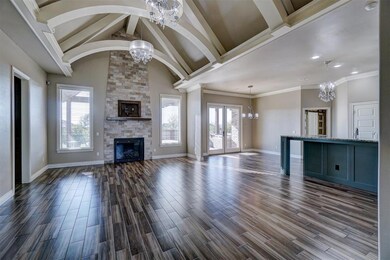
17721 Ptarmigan Ln Edmond, OK 73012
Rose Creek NeighborhoodEstimated payment $4,934/month
Highlights
- Traditional Architecture
- Covered patio or porch
- Interior Lot
- Grove Valley Elementary School Rated A-
- 3 Car Attached Garage
- Central Heating and Cooling System
About This Home
Come and see this stunning and elegant custom show home that was featured in the 2014 Parade of Homes! The entryway greets you with soaring ceilings, beautiful wood-look tile floors, a half bath and a coat closet. Tucked away from entry is two storage closets, a built in desk, two bedrooms that share a Jack and Jill bathroom with separate sinks. The guest bedroom is off the main living with its own full bath. Off the kitchen, tucked away is the study, the master bedroom, and the laundry room. The chef's kitchen features a large island and walk-in pantry. Some features include: granite counters, modern fixtures, and an office study with sliding bard doors. Upstairs has a media/game room with kitchenette and sitting area, bedroom with full bathroom and play room area, covered outdoor living area with fireplace. Welcome home!
Home Details
Home Type
- Single Family
Est. Annual Taxes
- $9,436
Year Built
- Built in 2014
Lot Details
- 0.29 Acre Lot
- Interior Lot
HOA Fees
- $262 Monthly HOA Fees
Parking
- 3 Car Attached Garage
Home Design
- Traditional Architecture
- Slab Foundation
- Brick Frame
- Composition Roof
Interior Spaces
- 3,634 Sq Ft Home
- 1.5-Story Property
- Metal Fireplace
Bedrooms and Bathrooms
- 5 Bedrooms
Schools
- Grove Valley Elementary School
- Deer Creek Intermediate School
- Deer Creek High School
Additional Features
- Covered patio or porch
- Central Heating and Cooling System
Community Details
- Association fees include gated entry, maintenance common areas, pool, rec facility
- Mandatory home owners association
Listing and Financial Details
- Legal Lot and Block 528 / 27
Map
Home Values in the Area
Average Home Value in this Area
Tax History
| Year | Tax Paid | Tax Assessment Tax Assessment Total Assessment is a certain percentage of the fair market value that is determined by local assessors to be the total taxable value of land and additions on the property. | Land | Improvement |
|---|---|---|---|---|
| 2024 | $9,436 | $75,320 | $12,739 | $62,581 |
| 2023 | $9,436 | $71,733 | $12,428 | $59,305 |
| 2022 | $8,900 | $68,318 | $12,522 | $55,796 |
| 2021 | $8,304 | $65,065 | $12,762 | $52,303 |
| 2020 | $8,373 | $63,195 | $13,506 | $49,689 |
| 2019 | $8,297 | $61,820 | $11,640 | $50,180 |
| 2018 | $8,169 | $61,160 | $0 | $0 |
| 2017 | $8,268 | $61,819 | $11,640 | $50,179 |
| 2016 | $8,177 | $61,441 | $11,590 | $49,851 |
| 2015 | $7,664 | $58,515 | $10,448 | $48,067 |
| 2014 | $31 | $238 | $238 | $0 |
Property History
| Date | Event | Price | Change | Sq Ft Price |
|---|---|---|---|---|
| 04/26/2025 04/26/25 | Pending | -- | -- | -- |
| 04/21/2025 04/21/25 | For Sale | $695,000 | 0.0% | $191 / Sq Ft |
| 03/23/2025 03/23/25 | Pending | -- | -- | -- |
| 03/09/2025 03/09/25 | For Sale | $695,000 | -- | $191 / Sq Ft |
Purchase History
| Date | Type | Sale Price | Title Company |
|---|---|---|---|
| Sheriffs Deed | -- | First American Title Insuran | |
| Warranty Deed | $565,000 | American Eagle Title Group | |
| Warranty Deed | $66,500 | Capitol Abs & Title Co |
Mortgage History
| Date | Status | Loan Amount | Loan Type |
|---|---|---|---|
| Previous Owner | $404,175 | Commercial | |
| Previous Owner | $482,632 | Construction | |
| Previous Owner | $43,478 | Purchase Money Mortgage |
Similar Homes in the area
Source: MLSOK
MLS Number: 1158174
APN: 209011180
- 17721 Ptarmigan Ln
- 17809 Morning Sky Ct
- 3301 NW 178th Terrace
- 3305 NW 178th Terrace
- 3309 NW 178th Terrace
- 17809 Rich Earth Ct
- 3209 NW 177th St
- 3438 NW 178th Terrace
- 17817 Prairie Sky Way
- 3324 NW 181st St
- 17412 Hawks View Ct
- 18001 Austin Ct
- 18204 Bridlington Dr
- 18013 Austin Ct
- 18212 Bridlington Dr
- 3420 NW 181st St
- 18108 Sunny Stone Ct
- 18105 Austin Ct
- 18400 Haslemere Ln
- 18113 Austin Ct
