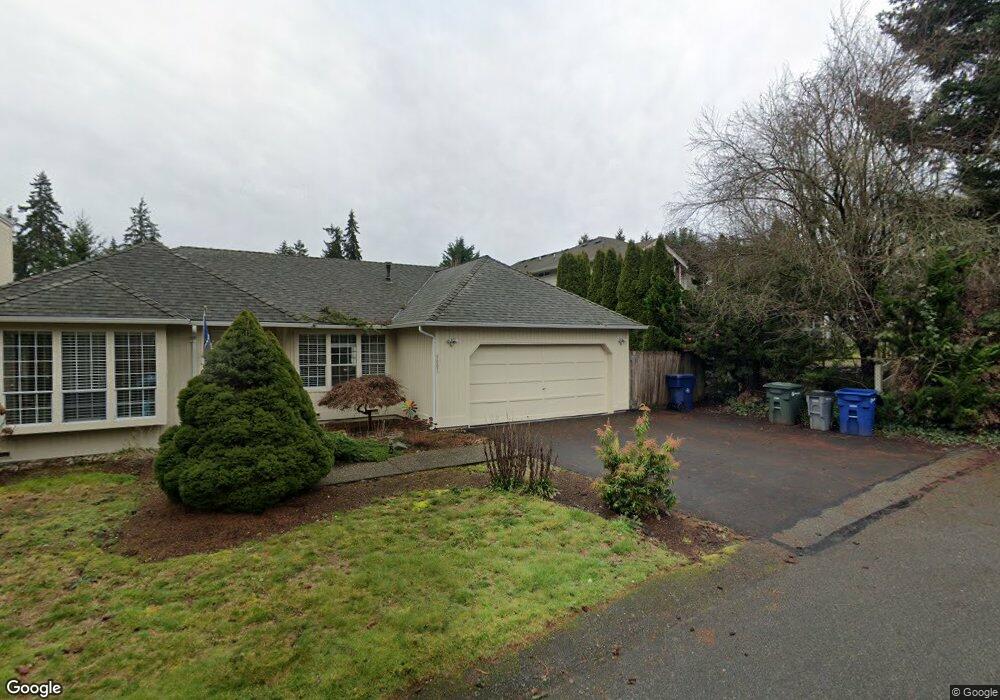17722 89th Ct NE Bothell, WA 98011
Westhill NeighborhoodEstimated Value: $1,111,000 - $1,296,000
3
Beds
3
Baths
2,190
Sq Ft
$558/Sq Ft
Est. Value
About This Home
This home is located at 17722 89th Ct NE, Bothell, WA 98011 and is currently estimated at $1,221,560, approximately $557 per square foot. 17722 89th Ct NE is a home located in King County with nearby schools including Westhill Elementary School, Canyon Park Junior High School, and Bothell High School.
Ownership History
Date
Name
Owned For
Owner Type
Purchase Details
Closed on
Jul 11, 2005
Sold by
Toyama Daigoro and Masumoto Akemi
Bought by
Sundaram Ramasubramanian H and Lahiri Suditi
Home Financials for this Owner
Home Financials are based on the most recent Mortgage that was taken out on this home.
Original Mortgage
$337,600
Outstanding Balance
$163,158
Interest Rate
4.62%
Estimated Equity
$1,058,402
Purchase Details
Closed on
May 5, 2003
Sold by
Toyama Daigoro
Bought by
Toyama Daigoro and Masumoto Akemi
Home Financials for this Owner
Home Financials are based on the most recent Mortgage that was taken out on this home.
Original Mortgage
$134,000
Interest Rate
5.79%
Purchase Details
Closed on
Mar 24, 2003
Sold by
Masumoto Akemi
Bought by
Toyama Daigoro
Home Financials for this Owner
Home Financials are based on the most recent Mortgage that was taken out on this home.
Original Mortgage
$134,000
Interest Rate
5.79%
Create a Home Valuation Report for This Property
The Home Valuation Report is an in-depth analysis detailing your home's value as well as a comparison with similar homes in the area
Home Values in the Area
Average Home Value in this Area
Purchase History
| Date | Buyer | Sale Price | Title Company |
|---|---|---|---|
| Sundaram Ramasubramanian H | $422,000 | -- | |
| Toyama Daigoro | -- | -- | |
| Toyama Daigoro | -- | Commonwealth L | |
| Toyama Daigoro | $334,000 | Commonwealth L |
Source: Public Records
Mortgage History
| Date | Status | Borrower | Loan Amount |
|---|---|---|---|
| Open | Sundaram Ramasubramanian H | $337,600 | |
| Previous Owner | Toyama Daigoro | $134,000 |
Source: Public Records
Tax History
| Year | Tax Paid | Tax Assessment Tax Assessment Total Assessment is a certain percentage of the fair market value that is determined by local assessors to be the total taxable value of land and additions on the property. | Land | Improvement |
|---|---|---|---|---|
| 2024 | $9,986 | $1,047,000 | $546,000 | $501,000 |
| 2023 | $8,696 | $876,000 | $455,000 | $421,000 |
| 2022 | $8,463 | $1,070,000 | $396,000 | $674,000 |
| 2021 | $7,835 | $779,000 | $290,000 | $489,000 |
| 2020 | $7,531 | $664,000 | $242,000 | $422,000 |
| 2018 | $6,400 | $647,000 | $229,000 | $418,000 |
| 2017 | $5,721 | $555,000 | $197,000 | $358,000 |
| 2016 | $5,386 | $503,000 | $181,000 | $322,000 |
| 2015 | $4,994 | $480,000 | $175,000 | $305,000 |
| 2014 | -- | $429,000 | $154,000 | $275,000 |
| 2013 | -- | $353,000 | $160,000 | $193,000 |
Source: Public Records
Map
Nearby Homes
- 9004 NE 178th St
- 8834 NE 173rd Place Unit C
- 9218 NE 184th Place
- 17338 Bothell Way NE Unit E
- 17426 Bothell Way NE Unit A204
- 17426 Bothell Way NE Unit A407
- 18011 83rd Ave NE
- 17432 Bothell Way NE Unit B106
- 9608 NE 182nd Ct Unit D
- 16831 84th Ln NE
- 18217 83rd Ave NE
- 8013 NE 177th Ct Unit 402
- 9632 NE 183rd St Unit B
- 17209 W Riverside Dr
- 17827 80th Ave NE Unit C101
- 7721 NE 175th St Unit 104
- 16743 79th Place NE
- 8214 NE 163rd Place
- 16211 Simonds Rd NE
- 18705 80th Ave NE
- 17718 89th Ct NE
- 9003 NE 177th Ct
- 17714 89th Ct NE
- 8928 NE 176th St
- 8912 NE 176th St
- 9008 NE 176th St
- 9011 NE 177th Ct
- 9014 NE 176th St
- 17710 89th Ct NE
- 8920 NE 176th St
- 9005 NE 178th St
- 9020 NE 176th St
- 9017 NE 177th Ct
- 9028 NE 176th St
- 17711 89th Ct NE
- 17717 89th Ct NE
- 8848 NE 176th St
- 17723 89th Ct NE
- 9032 NE 176th St
- 8927 NE 176th St
