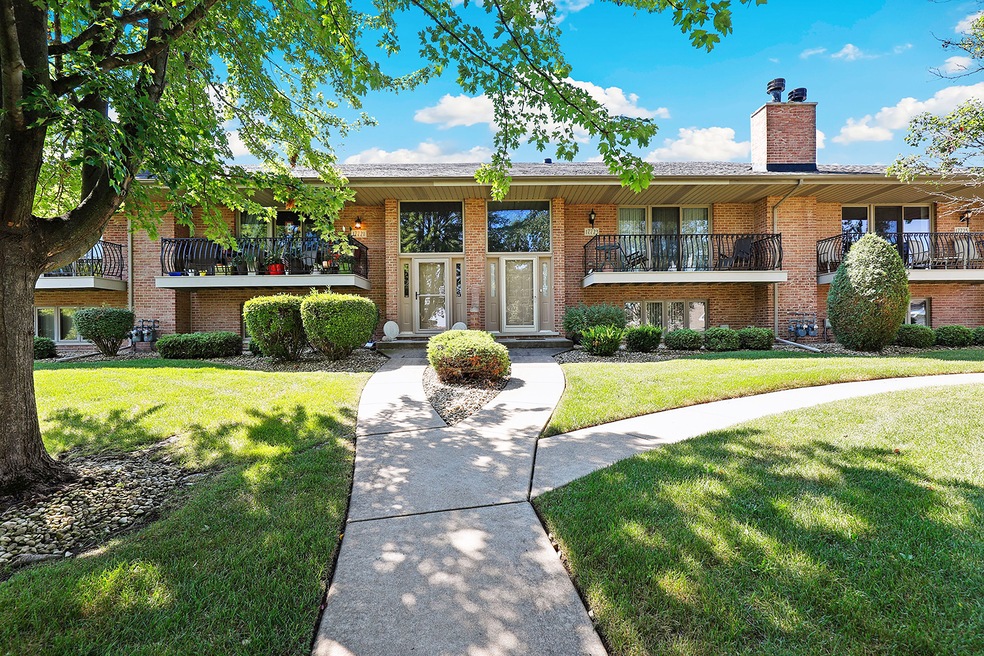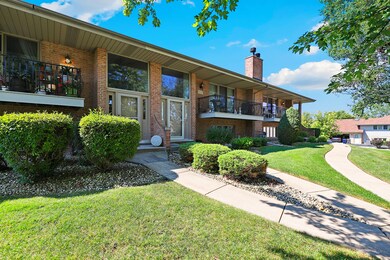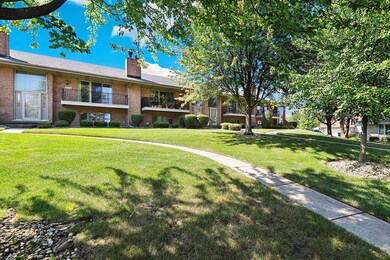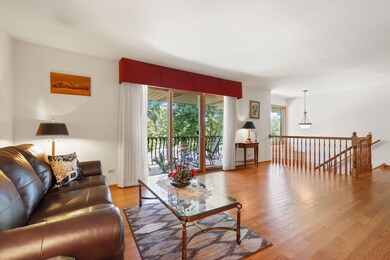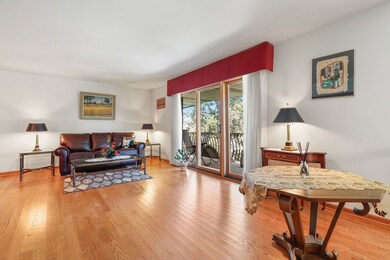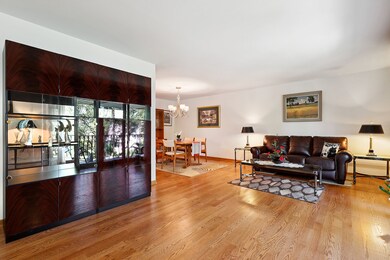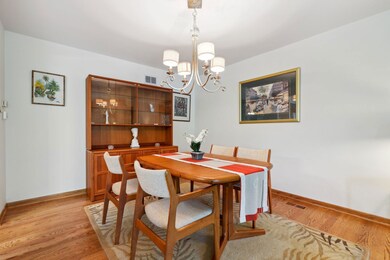
17723 Pennsylvania Ct Unit 214 Orland Park, IL 60467
Grasslands NeighborhoodHighlights
- Vaulted Ceiling
- Wood Flooring
- Wood Frame Window
- Meadow Ridge School Rated A
- Balcony
- 4-minute walk to Eagle Ridge II Park
About This Home
As of October 2024Welcome home to this stunning, meticulously maintained 2-bedroom, 2-1/2 bath raised ranch-style townhouse nestled in the prestigious Eagle Ridge community. With recent upgrades throughout, this home is truly a move-in-ready gem that combines style, comfort, & modern amenities. As you enter, you'll immediately notice the newer hardwood floors (installed in 2018) that span the entire top floor, adding a touch of elegance & warmth to the space. Neutral colors provide a sophisticated backdrop for your personal touches. The floor plan is thoughtfully designed, providing a seamless flow between spaces. Making your way into the spacious eat-in kitchen which is nothing short of a cook's dream, boasting ample counter space, modern appliances, & plenty of storage, perfect for whipping up meals for family & friends. The kitchen opens up to a formal dining room that effortlessly transitions into the expansive living room. Large windows & sliding glass doors flood the space with natural light & provide access to a private patio with breathtaking views of the well-manicured grounds. Make your way to your large primary suite, that is complete with a substantial walk-in closet that offers plenty of space for all your wardrobe needs. The en-suite bathroom is a tranquil retreat, beautifully updated with elegant fixtures and finishes. The second bedroom is equally spacious, perfect for guests or as a home office. An updated full bath serves the second bedroom & guests, ensuring comfort & convenience for all. Heading down to the lower level of this home is designed for relaxation & entertainment, featuring new modern amenities installed in 2024, including a NEW furnace & NEW A/C. A large family room, complete with a cozy fireplace, sets the stage for cozy evenings & movie nights. The addition of a wet bar makes it ideal for entertaining or simply enjoying a quiet evening at home. A convenient powder room is located on this level, along with a spacious laundry room equipped with BRAND NEW washer & dryer along with extra storage, making chores a breeze. Direct access to the attached 2-car garage, complete with a NEW garage door opener, from the lower level adds to the convenience, offering easy & secure entry to your home. In 2016, a new roof was installed, ensuring the home is well-protected & ready for the years to come. NEW hot water heater was installed in 2023!!! The townhouse is situated on a quiet cul-de-sac, providing a peaceful environment for you & your family. The Eagle Ridge community is known for its beautifully maintained grounds & friendly neighborhood vibe. It's located just minutes away from all that Orland Park has to offer, including major expressways, a wide variety of restaurants, & excellent shopping destinations. With its perfect blend of comfort, style, & convenience, all you need to do is move in & start making memories. Don't miss this opportunity to own a piece of Orland Park's finest living!
Last Agent to Sell the Property
Kimberly Cardilli
Redfin Corporation License #475194916 Listed on: 08/21/2024

Property Details
Home Type
- Condominium
Est. Annual Taxes
- $4,762
Year Built
- Built in 1999
HOA Fees
- $212 Monthly HOA Fees
Parking
- 2 Car Attached Garage
- Garage Transmitter
- Garage Door Opener
- Parking Included in Price
Home Design
- Brick Exterior Construction
Interior Spaces
- 2,000 Sq Ft Home
- 2-Story Property
- Vaulted Ceiling
- Wood Burning Fireplace
- Fireplace With Gas Starter
- Wood Frame Window
- Family Room with Fireplace
- Combination Dining and Living Room
- Wood Flooring
Kitchen
- Range
- Microwave
- Dishwasher
- Disposal
Bedrooms and Bathrooms
- 2 Bedrooms
- 2 Potential Bedrooms
- Walk-In Closet
- Soaking Tub
- Separate Shower
- Solar Tube
Laundry
- Laundry in unit
- Dryer
- Washer
- Sink Near Laundry
- Laundry Chute
Home Security
Outdoor Features
- Balcony
Schools
- Meadow Ridge Elementary School
- Century Junior High School
- Carl Sandburg High School
Utilities
- Forced Air Heating and Cooling System
- Heating System Uses Natural Gas
- Lake Michigan Water
Listing and Financial Details
- Senior Tax Exemptions
- Homeowner Tax Exemptions
Community Details
Overview
- Association fees include exterior maintenance, lawn care, snow removal
- 5 Units
- Manager Association, Phone Number (815) 566-5127
- Eagle Ridge Subdivision
- Property managed by Eagle Ridge 2 HOA
Recreation
- Park
- Bike Trail
Pet Policy
- Pets up to 15 lbs
- Pet Size Limit
- Dogs and Cats Allowed
Security
- Storm Screens
- Carbon Monoxide Detectors
Ownership History
Purchase Details
Home Financials for this Owner
Home Financials are based on the most recent Mortgage that was taken out on this home.Purchase Details
Purchase Details
Similar Homes in Orland Park, IL
Home Values in the Area
Average Home Value in this Area
Purchase History
| Date | Type | Sale Price | Title Company |
|---|---|---|---|
| Warranty Deed | $315,000 | None Listed On Document | |
| Warranty Deed | $180,000 | Liberty Title & Escrow Co | |
| Warranty Deed | $163,000 | -- |
Mortgage History
| Date | Status | Loan Amount | Loan Type |
|---|---|---|---|
| Open | $267,750 | New Conventional | |
| Previous Owner | $30,000 | Credit Line Revolving |
Property History
| Date | Event | Price | Change | Sq Ft Price |
|---|---|---|---|---|
| 10/07/2024 10/07/24 | Sold | $315,000 | 0.0% | $158 / Sq Ft |
| 09/06/2024 09/06/24 | Pending | -- | -- | -- |
| 08/27/2024 08/27/24 | Price Changed | $315,000 | -3.1% | $158 / Sq Ft |
| 08/21/2024 08/21/24 | For Sale | $325,000 | -- | $163 / Sq Ft |
Tax History Compared to Growth
Tax History
| Year | Tax Paid | Tax Assessment Tax Assessment Total Assessment is a certain percentage of the fair market value that is determined by local assessors to be the total taxable value of land and additions on the property. | Land | Improvement |
|---|---|---|---|---|
| 2024 | $3,653 | $24,996 | $5,057 | $19,939 |
| 2023 | $3,653 | $24,996 | $5,057 | $19,939 |
| 2022 | $3,653 | $18,351 | $4,154 | $14,197 |
| 2021 | $3,575 | $18,350 | $4,153 | $14,197 |
| 2020 | $3,555 | $18,350 | $4,153 | $14,197 |
| 2019 | $2,962 | $16,963 | $3,792 | $13,171 |
| 2018 | $2,878 | $16,963 | $3,792 | $13,171 |
| 2017 | $4,426 | $16,963 | $3,792 | $13,171 |
| 2016 | $2,860 | $14,531 | $3,431 | $11,100 |
| 2015 | $2,773 | $14,531 | $3,431 | $11,100 |
| 2014 | $2,757 | $14,531 | $3,431 | $11,100 |
| 2013 | $2,366 | $13,740 | $3,431 | $10,309 |
Agents Affiliated with this Home
-

Seller's Agent in 2024
Kimberly Cardilli
Redfin Corporation
(773) 619-7662
-
Denise Smith
D
Buyer's Agent in 2024
Denise Smith
Baird Warner
1 in this area
4 Total Sales
Map
Source: Midwest Real Estate Data (MRED)
MLS Number: 12141866
APN: 27-32-103-010-1160
- 10958 New Mexico Ct Unit 166
- 10957 New Mexico Ct Unit 161
- 17740 New Hampshire Ct Unit 12
- 17740 Washington Ct Unit 249
- 17828 Massachusetts Ct Unit 34
- 11143 Wisconsin Ct Unit 3D
- 9601 W 179th St
- 10900 Beth Dr Unit 24
- 10935 California Ct Unit 185
- 11224 Marley Brook Ct
- 17932 Alaska Ct Unit 21
- 17844 Columbus Ct Unit 25
- 17513 Pamela Ln Unit 78
- 10901 Fawn Trail Dr
- 18014 Idaho Ct
- 11004 Haley Ct
- 18030 Delaware Ct Unit 100
- 10825 Fawn Trail Dr
- 10726 Voss Dr Unit 1
- 18038 Buckingham Dr
