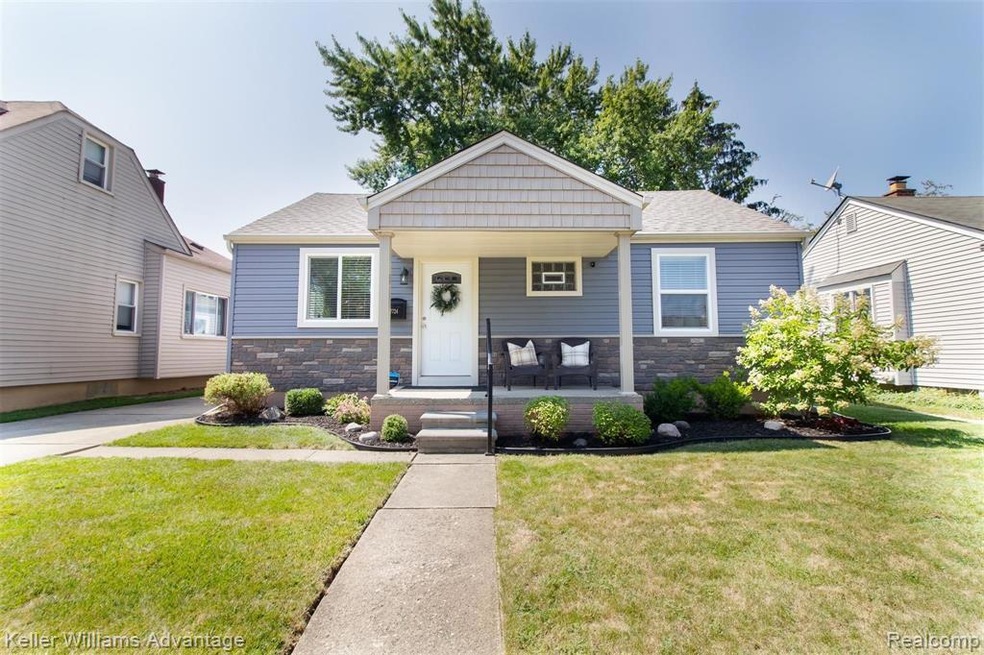Charming, 3 bed, 1 bath, ranch w/beautiful landscaping & incredible curb appeal, privacy fenced yard & mature trees, in highly sought after Riverview w/award winning Riverview schools, 2017 complete remodel from the studs in, new A/C, furnace, electrical, insulation, plumbing, siding, roof, windows, carpet & more! Enter open floor plan w/luxury vinyl plank flooring throughout. Living/dining room w/large window allowing ample natural light, flowing effortlessly to kitchen featuring granite countertops, subway tile backsplash, SS appliances & peninsula w/seating. Family room has sliding door to patio & 2 car detached garage. 3 generous beds share full bath w/granite countertops, ceramic tile floor & tub/shower surround, decorative tile cut out shelves. Unfinished basement provides multi-purpose bonus space, painted walls, glass block windows & laundry area. Close to I-75. Wonderful local dining & shopping. Move-in ready, must see home, won’t last long! Schedule your showing today.

