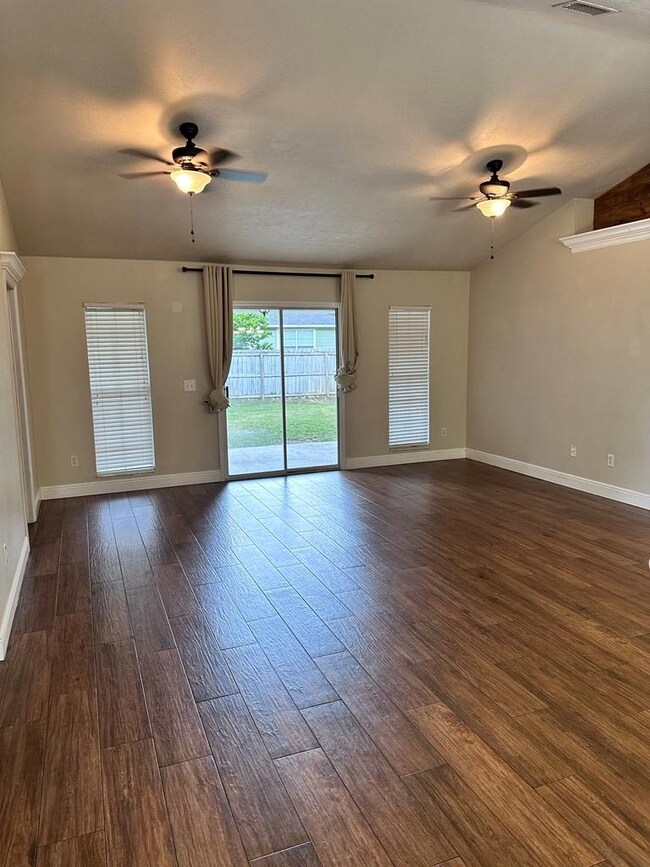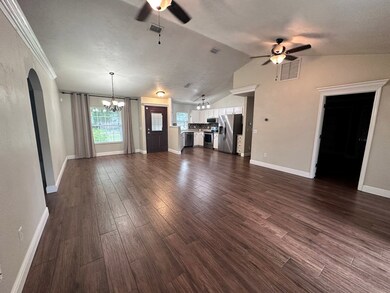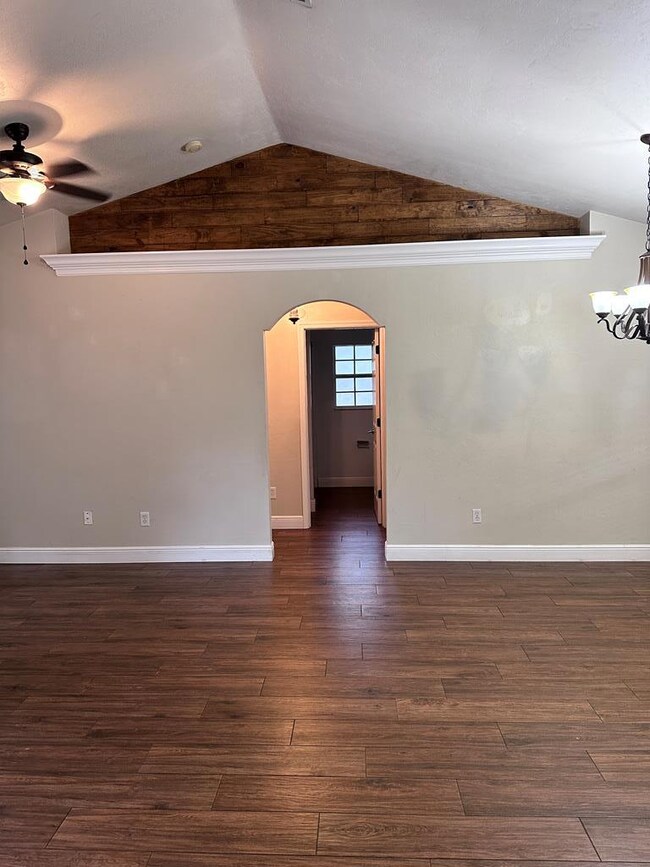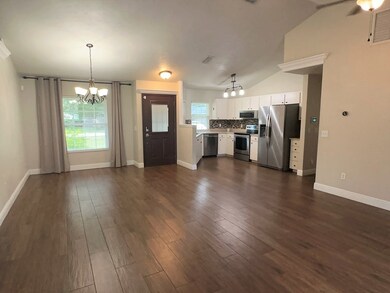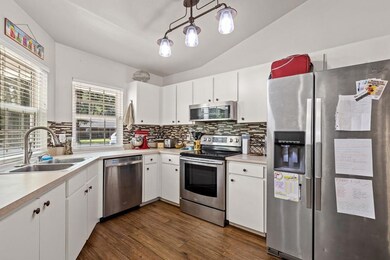
17724 NW 237th Way High Springs, FL 32643
Estimated Value: $267,000 - $288,000
Highlights
- Barn
- Contemporary Architecture
- Covered patio or porch
- Open Floorplan
- Cathedral Ceiling
- 2 Car Attached Garage
About This Home
As of September 2023Gorgeous 3/2, open concept, split floor plan home in High Springs, FL! This home, situated on a acre lot on a cul-de-sac street in a quiet neighborhood has much to offer! Come in the welcoming front door to the spacious open living room and dining area with the kitchen open, but off to the side. Several large windows and sliding glass doors to the back covered patio offer plenty of natural light. Cathedral ceilings, decorative lighting, amazing wood look tile floors and a beautiful decorative shelf add to the beauty of this home. Imagine the holiday and seasonal decorating you can display on the shelf with wood background! Endless decorating opportunities. You'll definitely enjoy the oversized master suite with extra linen closet, crown molding and master bath featuring an entrance chandelier, amazing custom stone shower with glass door, stone flooring, dual sinks with granite counter, and giant walk-in closet. Stepping through the archway in the living room you will find yourself in the hallway to the guest bedrooms and guest bath between them. Privacy for everyone was in mind when this house was designed! The 2 car attached garage has washer dryer hookups, shelving and cabinets for storage, attic access and separate side door to enter the backyard area which is fenced for privacy, children and pet safety. Plenty of room for a garden or pool if you desire them! NEW roof installed March 2022 and NEW septic tank and drainfield installed May 2023. No restrictions, no HOA! Less than 5 minutes to a charming, historic downtown area which has several festivals each year, farmers market, antique stores, restaurants and shopping and the school is only about 2 miles away. This area of North Central Florida is known as the spring capital of the world! Home is minutes from a handful a natural, freshwater springs including the famous Ginnie Springs! The Ichetucknee, Santa Fe and famous Suwannee River are a short drive for those days you may want to boat, fish or lazily tube down the river. Just a short distance to neighboring towns of Ft. White, Newberry and Alachua and half hour to Gainesville for universities, shopping mall, restaurants, several medical facilities including 3 major hospitals – VA, Shands, HCA North Florida Hospital, and so much more! Call today – you won't want to miss the opportunity to own this home!
Last Agent to Sell the Property
Spring Time Realty LLC Brokerage Phone: 3524630880 License #SL3409584 Listed on: 08/18/2023
Last Buyer's Agent
Non Member
Non-Member
Home Details
Home Type
- Single Family
Est. Annual Taxes
- $2,330
Year Built
- Built in 2000
Lot Details
- 0.25 Acre Lot
- Lot Dimensions are 100 x 100
- Partially Fenced Property
- Wood Fence
- Landscaped
- Level Lot
- Grass Covered Lot
Parking
- 2 Car Attached Garage
- Side or Rear Entrance to Parking
- Garage Door Opener
- Driveway
- Open Parking
Home Design
- Contemporary Architecture
- Split Level Home
- Slab Foundation
- Frame Construction
- Shingle Roof
- HardiePlank Type
Interior Spaces
- 1,290 Sq Ft Home
- Open Floorplan
- Wired For Data
- Crown Molding
- Cathedral Ceiling
- Ceiling Fan
- Decorative Lighting
- Double Pane Windows
- Blinds
- Sliding Doors
Kitchen
- Electric Range
- Microwave
- Dishwasher
Flooring
- Carpet
- Tile
Bedrooms and Bathrooms
- 3 Bedrooms
- Walk-In Closet
- 2 Full Bathrooms
- Dual Sinks
- Bathtub with Shower
- Walk-in Shower
Laundry
- Laundry in Garage
- Washer and Dryer Hookup
Home Security
- Surveillance System
- Smart Thermostat
- Fire and Smoke Detector
Outdoor Features
- Covered patio or porch
- Exterior Lighting
Utilities
- Cooling Available
- Heating Available
- Electric Water Heater
- Septic Tank
- Internet Available
- Satellite Dish
- Cable TV Available
Additional Features
- Energy-Efficient Thermostat
- Barn
Community Details
- Southside Terrace Subdivision
- Video Patrol
Listing and Financial Details
- Assessor Parcel Number 01408031000
Ownership History
Purchase Details
Home Financials for this Owner
Home Financials are based on the most recent Mortgage that was taken out on this home.Purchase Details
Home Financials for this Owner
Home Financials are based on the most recent Mortgage that was taken out on this home.Purchase Details
Home Financials for this Owner
Home Financials are based on the most recent Mortgage that was taken out on this home.Purchase Details
Purchase Details
Purchase Details
Purchase Details
Purchase Details
Similar Homes in High Springs, FL
Home Values in the Area
Average Home Value in this Area
Purchase History
| Date | Buyer | Sale Price | Title Company |
|---|---|---|---|
| Ferry Vrindavan C | $279,500 | None Listed On Document | |
| Baucom Amber N | $166,000 | Attorney | |
| Friis Michael J | $123,000 | Attorney | |
| Friis | $92,900 | -- | |
| Buccheri Michael | $12,500 | -- | |
| Buccheri Michael | $12,500 | -- | |
| Friis | $75,500 | -- | |
| Friis | $120,000 | -- | |
| Friis | $100 | -- |
Mortgage History
| Date | Status | Borrower | Loan Amount |
|---|---|---|---|
| Open | Ferry Vrindavan C | $271,115 | |
| Previous Owner | Baucom Amber N | $161,812 | |
| Previous Owner | Baucom Amber N | $162,992 | |
| Previous Owner | Friis Michael J | $120,772 | |
| Previous Owner | Cody Elizabeth | $113,702 | |
| Previous Owner | Cody Elizabeth | $16,600 | |
| Previous Owner | Cody Elizabeth | $121,200 | |
| Previous Owner | Cody Elizabeth | $25,000 |
Property History
| Date | Event | Price | Change | Sq Ft Price |
|---|---|---|---|---|
| 10/15/2023 10/15/23 | Off Market | $290,000 | -- | -- |
| 09/22/2023 09/22/23 | Sold | $279,500 | -3.6% | $217 / Sq Ft |
| 08/24/2023 08/24/23 | Pending | -- | -- | -- |
| 08/18/2023 08/18/23 | For Sale | $290,000 | +11.5% | $225 / Sq Ft |
| 04/29/2022 04/29/22 | Sold | $260,000 | +4.0% | $202 / Sq Ft |
| 03/09/2022 03/09/22 | Pending | -- | -- | -- |
| 03/06/2022 03/06/22 | For Sale | $250,000 | -- | $194 / Sq Ft |
Tax History Compared to Growth
Tax History
| Year | Tax Paid | Tax Assessment Tax Assessment Total Assessment is a certain percentage of the fair market value that is determined by local assessors to be the total taxable value of land and additions on the property. | Land | Improvement |
|---|---|---|---|---|
| 2024 | $5,122 | $211,524 | $45,000 | $166,524 |
| 2023 | $5,122 | $213,124 | $45,000 | $168,124 |
| 2022 | $2,428 | $141,438 | $0 | $0 |
| 2021 | $2,392 | $137,318 | $0 | $0 |
| 2020 | $2,287 | $135,422 | $18,000 | $117,422 |
| 2019 | $2,321 | $134,353 | $18,000 | $116,353 |
| 2018 | $1,921 | $118,020 | $0 | $0 |
| 2017 | $1,877 | $115,600 | $10,000 | $105,600 |
| 2016 | $2,676 | $103,400 | $0 | $0 |
| 2015 | $1,169 | $83,760 | $0 | $0 |
| 2014 | $1,155 | $83,100 | $0 | $0 |
| 2013 | -- | $84,000 | $10,000 | $74,000 |
Agents Affiliated with this Home
-
Kathleen Shannon

Seller's Agent in 2023
Kathleen Shannon
Spring Time Realty LLC
(352) 281-6487
24 Total Sales
-
N
Buyer's Agent in 2023
Non Member
Non-Member
-
Stellar Non-Member Agent
S
Buyer's Agent in 2022
Stellar Non-Member Agent
FL_MFRMLS
Map
Source: Dixie Gilchrist Levy Counties Board of REALTORS®
MLS Number: 787042
APN: 01408-031-000
- 17389 NW 239th Terrace
- 23324 N West 178th Ave
- 23202 NW 178th Place
- Tbd NW 181st Place
- 23379 NW 181st Place
- 23140 NW 179th Place
- 23234 NW 181st Place
- 23122 NW 179th Place
- 23108 NW 179th Place
- 23677 NW 183rd Ave
- 23108 NW 184th Rd
- 23346 NW 184th Rd
- 23130 NW 181st Place
- 23215 Railroad Ave
- 23002 NW 178th Ave
- 17257 Southside Ct
- 24391 NW 172nd Ave
- 24522 U S 27
- 24566 U S 27
- 18431 High Springs Main St
- 17724 NW 237th Way
- 17682 NW 237th Way
- 17751 NW 238th St
- 17760 NW 237th Way
- 17682 N West 237th Way
- 17687 N West 238th St
- 17687 NW 238th St
- 17743 NW 237th Way
- 17689 NW 237th Way
- 17648 NW 237th Way
- 00 N West 238th St
- 17653 NW 238th St
- 17782 NW 237th Way
- 17759 NW 237th Way
- 17641 NW 237th Way
- 17722 NW 238th St
- 17680 NW 238th St
- 17785 NW 238th St
- 17785 NW 238th St
- 17793 NW 237th Way

